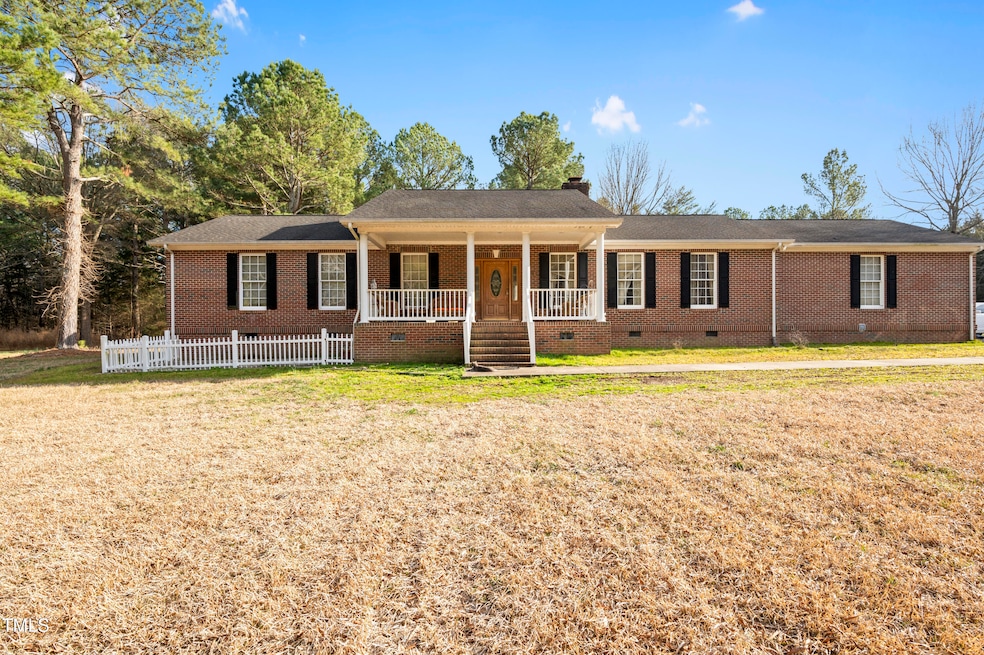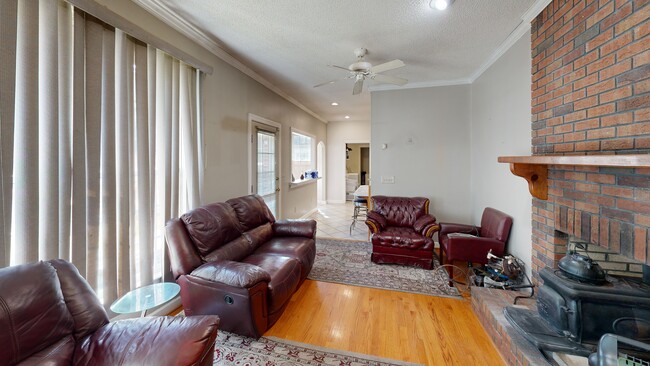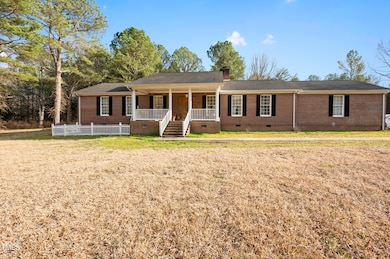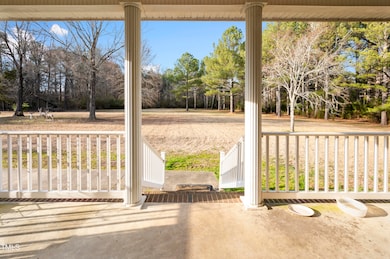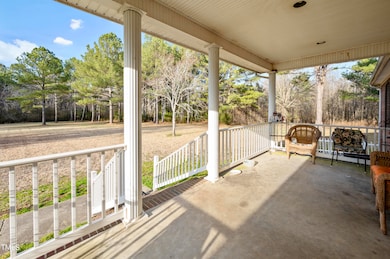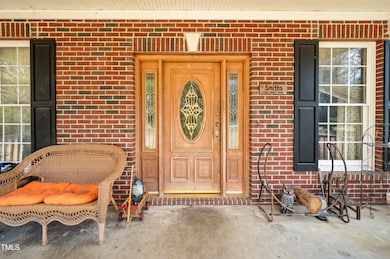
41 E T Hanner Rd Bear Creek, NC 27207
Estimated payment $3,104/month
Highlights
- Hot Property
- Wooded Lot
- No HOA
- View of Trees or Woods
- Wood Flooring
- Den with Fireplace
About This Home
Discover the potential of this spacious 2,163 sq. ft. brick home nestled on 12 private acres. Featuring a solid structure and timeless charm, this home is ready for your personal touch. With a little cosmetic TLC—like a fresh coat of paint—you can make it truly shine. Owners closed the garage to put a flex space and storage. Enjoy the beauty of wide-open spaces from the comfort of your covered porch, perfect for outdoor enthusiasts, gardening, or future expansion. A rare opportunity to own acreage with a well-built home—don't miss out!
Home Details
Home Type
- Single Family
Est. Annual Taxes
- $2,094
Year Built
- Built in 2001
Lot Details
- 12.54 Acre Lot
- Property fronts a private road
- Wooded Lot
- Back Yard
Home Design
- Brick Exterior Construction
- Permanent Foundation
- Shingle Roof
Interior Spaces
- 2,163 Sq Ft Home
- 1-Story Property
- Living Room with Fireplace
- Den with Fireplace
- Storage
- Laundry on main level
- Views of Woods
- Basement
- Crawl Space
Kitchen
- Oven
- Cooktop
- Microwave
Flooring
- Wood
- Tile
Bedrooms and Bathrooms
- 3 Bedrooms
- Walk-In Closet
- Primary bathroom on main floor
Parking
- 8 Parking Spaces
- Gravel Driveway
- 8 Open Parking Spaces
Outdoor Features
- Covered patio or porch
Schools
- Bonlee Elementary And Middle School
- Chatham Central High School
Utilities
- Cooling Available
- Heating System Uses Propane
- Propane Water Heater
- Fuel Tank
- Septic Tank
Community Details
- No Home Owners Association
Listing and Financial Details
- Assessor Parcel Number 0005093
Map
Home Values in the Area
Average Home Value in this Area
Tax History
| Year | Tax Paid | Tax Assessment Tax Assessment Total Assessment is a certain percentage of the fair market value that is determined by local assessors to be the total taxable value of land and additions on the property. | Land | Improvement |
|---|---|---|---|---|
| 2024 | $2,094 | $246,106 | $25,500 | $220,606 |
| 2023 | $2,094 | $246,106 | $25,500 | $220,606 |
| 2022 | $1,809 | $246,106 | $25,500 | $220,606 |
| 2021 | $1,934 | $246,106 | $25,500 | $220,606 |
| 2020 | $1,501 | $186,012 | $30,000 | $156,012 |
| 2019 | $1,501 | $186,012 | $30,000 | $156,012 |
| 2018 | $1,424 | $186,012 | $30,000 | $156,012 |
| 2017 | $1,424 | $186,012 | $30,000 | $156,012 |
| 2016 | $1,434 | $186,012 | $30,000 | $156,012 |
| 2015 | $1,412 | $186,012 | $30,000 | $156,012 |
| 2014 | $1,412 | $186,012 | $30,000 | $156,012 |
| 2013 | -- | $186,012 | $30,000 | $156,012 |
Property History
| Date | Event | Price | Change | Sq Ft Price |
|---|---|---|---|---|
| 04/25/2025 04/25/25 | Price Changed | $525,000 | -4.5% | $243 / Sq Ft |
| 04/14/2025 04/14/25 | Price Changed | $550,000 | -4.3% | $254 / Sq Ft |
| 04/07/2025 04/07/25 | Price Changed | $575,000 | -0.7% | $266 / Sq Ft |
| 04/05/2025 04/05/25 | Price Changed | $579,000 | -0.2% | $268 / Sq Ft |
| 03/23/2025 03/23/25 | Price Changed | $580,000 | -2.5% | $268 / Sq Ft |
| 03/10/2025 03/10/25 | Price Changed | $595,000 | -0.8% | $275 / Sq Ft |
| 02/27/2025 02/27/25 | For Sale | $600,000 | -- | $277 / Sq Ft |
Deed History
| Date | Type | Sale Price | Title Company |
|---|---|---|---|
| Interfamily Deed Transfer | -- | None Available |
Mortgage History
| Date | Status | Loan Amount | Loan Type |
|---|---|---|---|
| Closed | $140,000 | New Conventional | |
| Closed | $116,478 | New Conventional |
About the Listing Agent
John's Other Listings
Source: Doorify MLS
MLS Number: 10078999
APN: 5093
- 454 Maple Springs Ln
- 16 Marsh McIver Rd
- 0 Old Us 421 S
- 00 Old Us 421 S
- Lot 4 Elmer Moore Rd
- Lot 3 Elmer Moore Rd
- Lot 2 Elmer Moore Rd
- Lot 1 Elmer Moore Rd
- 0 Us *421*
- 0 Us 421 Nc
- 0 Us 421 Hwy Unit 100490646
- 68 Sandy Branch Church Rd
- 000 Deane Beaver Rd
- 2 Buck Gunter Rd
- 345 Buck Gunter Rd
- 401 Buck Gunter Rd
- 40 Ground Pine Ln
- 226 Carter Brooks Rd
- tbd Siler City Glendon Rd
- 3005 Us Highway 421 S
