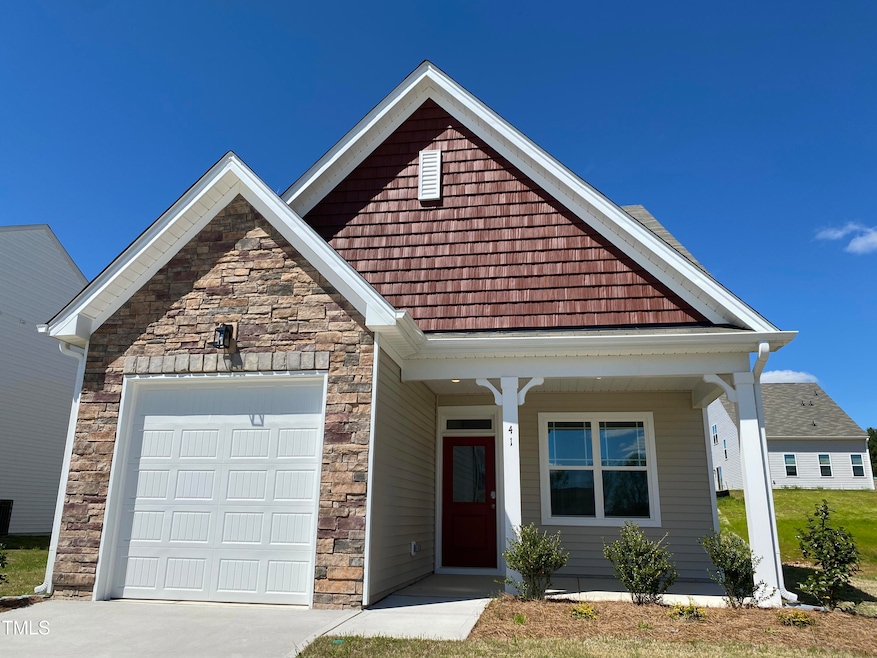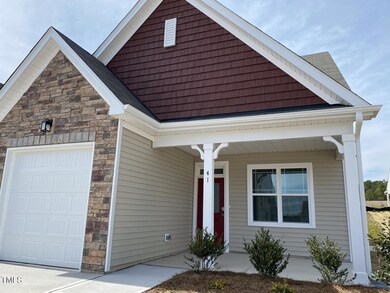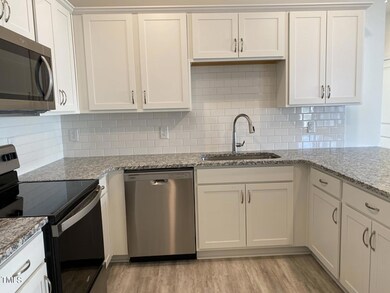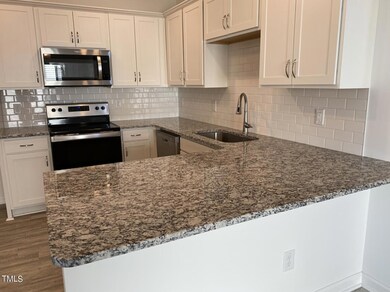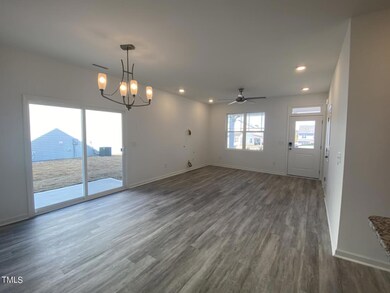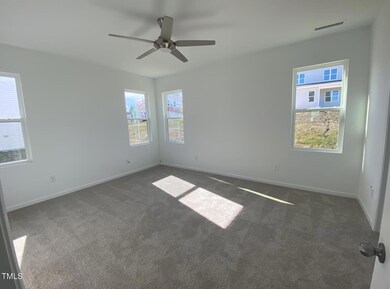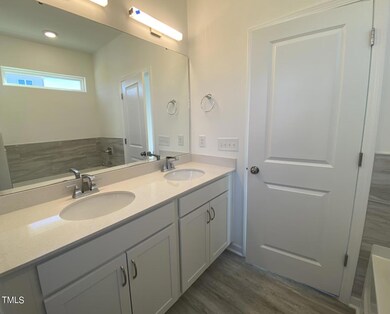
41 Furley St Buffalo Lake, NC 27330
Highlights
- New Construction
- Attic
- Covered patio or porch
- Traditional Architecture
- Quartz Countertops
- Stainless Steel Appliances
About This Home
As of November 2024The Joyner 3 bed, 2.5 bath floor plan is designed for main level living with the primary suite, plentiful storage and a natural light-filled open floor plan. The deep covered front porch and side patio add delightful outdoor living spaces. Abundant windows and 9' ceilings create a relaxing and cheery open living area.
The thoughtfully laid-out kitchen has everything you need with plenty of cabinet space, c-top with seating and an ample pantry with wrap-around shelves.
The owner's suite, conveniently located on the first floor, features a sizable bathroom with dual-sink vanity, linen closet, tiled shower with separate soaking tub, water closet and 2 walk-in closets. The secondary bedrooms are located upstairs with a buddy bath. One bedroom has an extension making it 24' long! Perfect for an exercise room, playroom, office, or combination guest retreat. Come experience this beautiful inviting home with family and dining rooms ready for family fun and entertaining. [Joyner]
Home Details
Home Type
- Single Family
Year Built
- Built in 2023 | New Construction
Lot Details
- 7,405 Sq Ft Lot
HOA Fees
- $13 Monthly HOA Fees
Parking
- 1 Car Attached Garage
- Private Driveway
- 1 Open Parking Space
Home Design
- Traditional Architecture
- Slab Foundation
- Frame Construction
- Architectural Shingle Roof
Interior Spaces
- 1,605 Sq Ft Home
- 2-Story Property
- Ceiling Fan
- Fireplace
- Sliding Doors
- Attic
Kitchen
- Free-Standing Electric Range
- Microwave
- Dishwasher
- Stainless Steel Appliances
- Quartz Countertops
- Disposal
Flooring
- Carpet
- Luxury Vinyl Tile
Bedrooms and Bathrooms
- 3 Bedrooms
Eco-Friendly Details
- ENERGY STAR Qualified Appliances
- Energy-Efficient Lighting
Outdoor Features
- Covered patio or porch
- Rain Gutters
Schools
- J Glenn Edwards Elementary School
- Sanlee Middle School
- Southern Lee High School
Utilities
- Forced Air Heating and Cooling System
- Water Heater
Community Details
Overview
- Association fees include ground maintenance
- Aam Association, Phone Number (919) 276-6001
- Built by Joyner
- 78 North Subdivision
- Maintained Community
Amenities
- Picnic Area
Recreation
- Community Playground
- Park
Map
Home Values in the Area
Average Home Value in this Area
Property History
| Date | Event | Price | Change | Sq Ft Price |
|---|---|---|---|---|
| 11/19/2024 11/19/24 | Sold | $299,990 | 0.0% | $187 / Sq Ft |
| 09/27/2024 09/27/24 | Pending | -- | -- | -- |
| 09/10/2024 09/10/24 | Price Changed | $299,990 | -6.3% | $187 / Sq Ft |
| 04/16/2024 04/16/24 | Price Changed | $319,999 | -5.1% | $199 / Sq Ft |
| 04/03/2024 04/03/24 | Price Changed | $337,320 | +3.8% | $210 / Sq Ft |
| 03/31/2024 03/31/24 | For Sale | $324,820 | 0.0% | $202 / Sq Ft |
| 03/31/2024 03/31/24 | Off Market | $324,820 | -- | -- |
| 03/20/2024 03/20/24 | For Sale | $324,820 | -- | $202 / Sq Ft |
Similar Homes in Buffalo Lake, NC
Source: Doorify MLS
MLS Number: 10018093
- 0 Lanlier Dr
- 203 Faith Ave
- 203 Faith Ave
- 203 Faith Ave
- 203 Faith Ave
- 203 Faith Ave
- 203 Faith Ave
- 203 Faith Ave
- 203 Faith Ave
- 203 Faith Ave
- 203 Faith Ave
- 2500 Courtland Dr
- 678 Port Charlotte Ct
- 679 Port Charlotte Ct
- 700 Port Charlotte Ct
- 366 Tormore Dr
- 339 Tormore Dr
- 331 Tormore Dr
- 246 Tormore Dr
- 351 Tormore Dr
