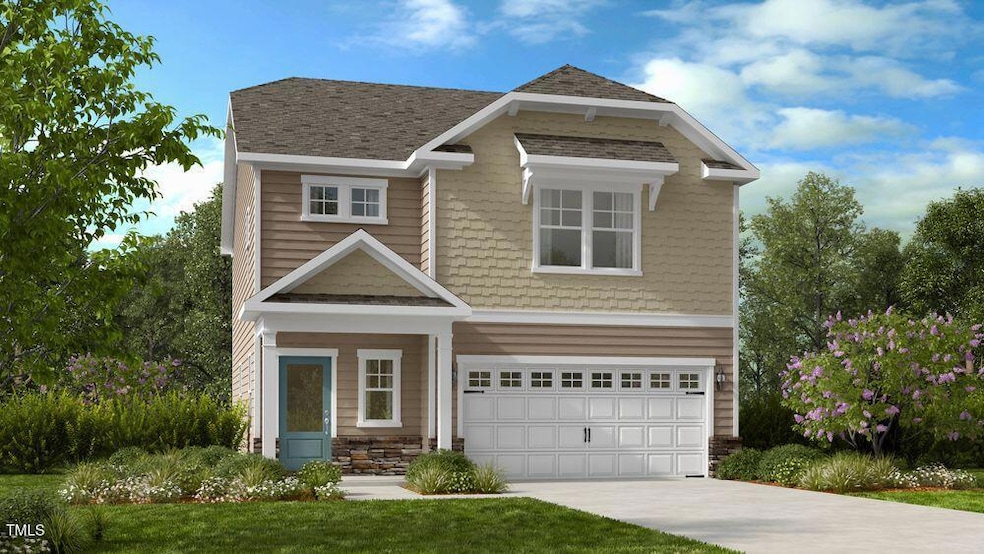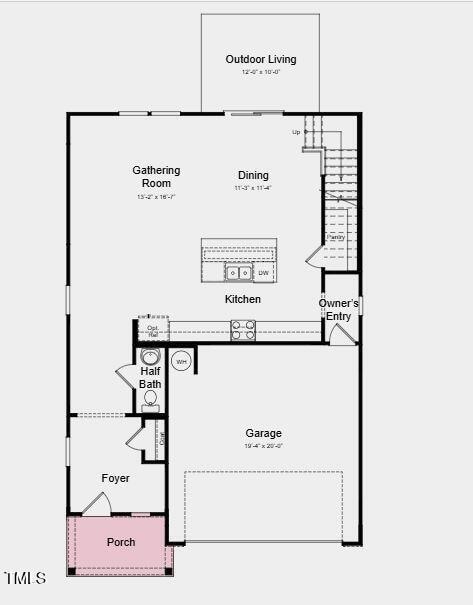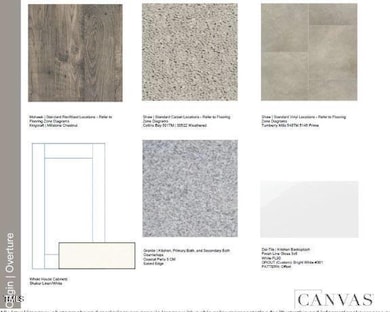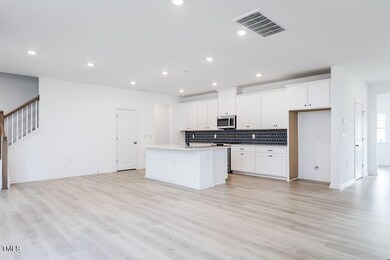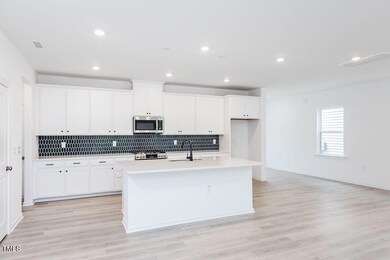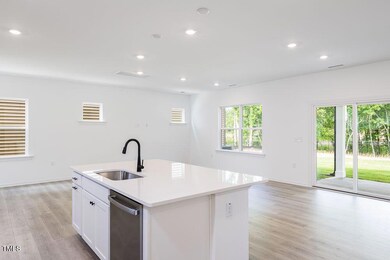
41 Hank Way Angier, NC 27501
Highlights
- Community Cabanas
- Under Construction
- Traditional Architecture
- Willow Springs Elementary School Rated A
- Wooded Lot
- Granite Countertops
About This Home
As of March 2025MLS# 10075376 New Construction ~ February Completion. The two-story Stella at Camden Place is bright, airy, and ready to welcome you home. Step inside the inviting foyer and flow into the open-concept gathering room and kitchen—perfect for everyday living and entertaining. With three bedrooms and two and a half baths, there's plenty of space to unwind. Upstairs, you'll find two secondary bedrooms, a loft, a convenient laundry room, and a private primary suite with double sinks and a spacious walk-in closet. Thoughtful designer touches include laminate flooring in the gathering room, white cabinets throughout, a stylish subway tile backsplash, and pendant lighting over the kitchen island. Ceiling fans in the gathering room and primary suite add comfort, while a GE stainless steel side-by-side refrigerator, GE top-load washer and dryer, and window blinds make moving in a breeze. A two-car garage completes this well-designed home.
Home Details
Home Type
- Single Family
Est. Annual Taxes
- $4,292
Year Built
- Built in 2025 | Under Construction
Lot Details
- 4,792 Sq Ft Lot
- East Facing Home
- Landscaped
- Interior Lot
- Wooded Lot
HOA Fees
- $85 Monthly HOA Fees
Parking
- 2 Car Attached Garage
- Front Facing Garage
- Garage Door Opener
- Private Driveway
- 2 Open Parking Spaces
Home Design
- Home is estimated to be completed on 2/20/25
- Traditional Architecture
- Brick or Stone Mason
- Slab Foundation
- Frame Construction
- Shingle Roof
- Board and Batten Siding
- Vinyl Siding
- Stone
Interior Spaces
- 2,111 Sq Ft Home
- 2-Story Property
- Ceiling Fan
- Insulated Windows
- Window Screens
- Entrance Foyer
- Family Room
- Combination Dining and Living Room
- Pull Down Stairs to Attic
Kitchen
- Gas Range
- Microwave
- Plumbed For Ice Maker
- Dishwasher
- Kitchen Island
- Granite Countertops
Flooring
- Carpet
- Laminate
- Luxury Vinyl Tile
Bedrooms and Bathrooms
- 4 Bedrooms
- Walk-In Closet
Laundry
- Laundry on upper level
- Dryer
- Washer
Home Security
- Carbon Monoxide Detectors
- Fire and Smoke Detector
Outdoor Features
- Patio
- Rain Gutters
Schools
- North Harnett Elementary School
- Harnett Central Middle School
- Harnett Central High School
Utilities
- Forced Air Zoned Heating and Cooling System
- Heating System Uses Natural Gas
- Underground Utilities
Listing and Financial Details
- Assessor Parcel Number Lot 120
Community Details
Overview
- Association fees include ground maintenance, storm water maintenance
- Camden Place Owners Association, Inc Association, Phone Number (919) 233-7660
- Built by Taylor Morrison
- Camden Place Subdivision, Stella Floorplan
- Maintained Community
Recreation
- Community Cabanas
- Community Pool
Map
Home Values in the Area
Average Home Value in this Area
Property History
| Date | Event | Price | Change | Sq Ft Price |
|---|---|---|---|---|
| 03/14/2025 03/14/25 | Sold | $360,000 | 0.0% | $171 / Sq Ft |
| 02/11/2025 02/11/25 | Pending | -- | -- | -- |
| 02/07/2025 02/07/25 | For Sale | $359,999 | -- | $171 / Sq Ft |
Similar Homes in Angier, NC
Source: Doorify MLS
MLS Number: 10075376
