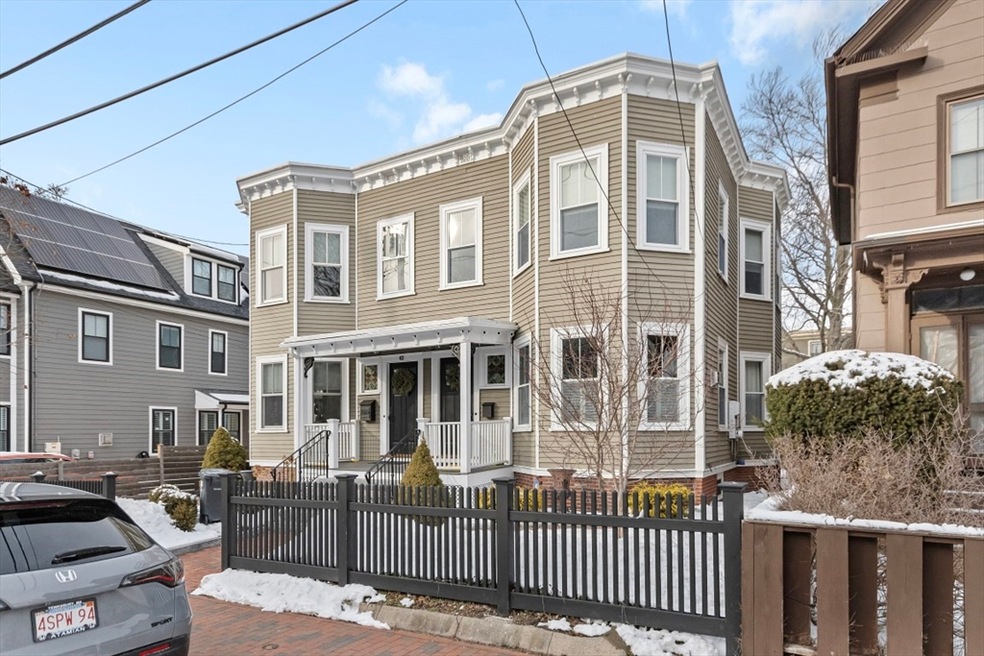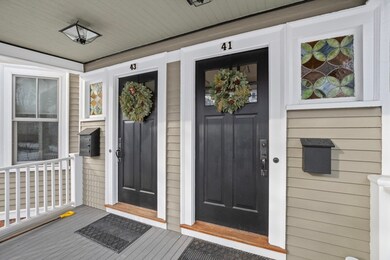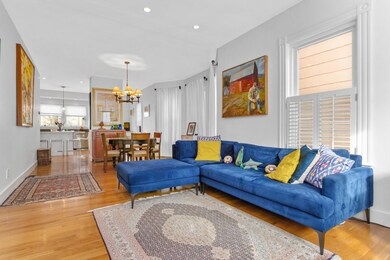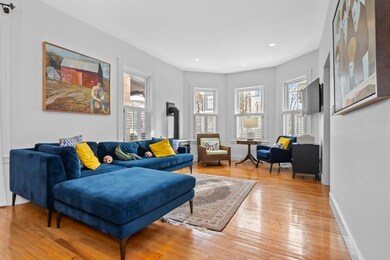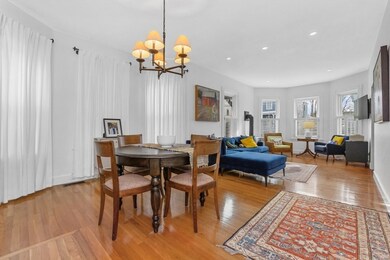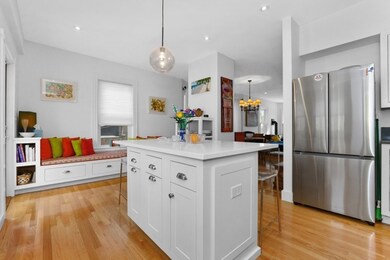
41 Hubbard Ave Unit 41 Cambridge, MA 02140
Neighborhood Nine NeighborhoodHighlights
- Golf Course Community
- Deck
- Wood Flooring
- Open Floorplan
- Property is near public transit
- 4-minute walk to Raymond Park
About This Home
As of April 2025Attached duplex townhouse featuring three bedrooms with wide pine floors, two and a half baths, a dedicated office, and a finished lower level. The open-concept kitchen, living, and dining area boasts charming details such as an exposed brick wall, stainless steel appliances, Ceasarstone quartz countertops, and a cozy window seat, adding warmth and character. The lower-level family room, complete with a full bath, offers versatility as a gym, guest suite, or additional living space. A rear deck opens to an exclusive, fenced-in yard—an ideal private retreat for relaxation or entertaining. Perfectly situated less than half a mile from Porter Square and under a mile from Davis Square, this home offers unparalleled access to shopping, dining, and public transportation. Enjoy nearby green spaces, including Raymond Park, Danehy Park, and Fresh Pond, all within walking distance. Modern upgrades include energy-efficient solar panels, a new furnace, and a tankless water heater.
Townhouse Details
Home Type
- Townhome
Est. Annual Taxes
- $6,937
Year Built
- Built in 1890
Lot Details
- Fenced Yard
- Fenced
Interior Spaces
- 3-Story Property
- Open Floorplan
- Ceiling Fan
- Recessed Lighting
- Decorative Lighting
- Light Fixtures
- 1 Fireplace
- Bay Window
- Home Office
- Basement
- Laundry in Basement
Kitchen
- Stove
- Range with Range Hood
- Dishwasher
- Stainless Steel Appliances
- Kitchen Island
- Solid Surface Countertops
Flooring
- Wood
- Pine Flooring
- Wall to Wall Carpet
- Ceramic Tile
Bedrooms and Bathrooms
- 3 Bedrooms
- Primary bedroom located on second floor
- Double Vanity
- Bathtub with Shower
Laundry
- Dryer
- Washer
Outdoor Features
- Deck
- Porch
Location
- Property is near public transit
- Property is near schools
Utilities
- Forced Air Heating and Cooling System
Listing and Financial Details
- Assessor Parcel Number M:00202 L:0003800041,414630
Community Details
Overview
- Association fees include insurance
- 2 Units
Amenities
- Shops
Recreation
- Golf Course Community
- Tennis Courts
- Park
- Jogging Path
- Bike Trail
Pet Policy
- Call for details about the types of pets allowed
Map
Home Values in the Area
Average Home Value in this Area
Property History
| Date | Event | Price | Change | Sq Ft Price |
|---|---|---|---|---|
| 04/11/2025 04/11/25 | Sold | $1,550,000 | +12.7% | $863 / Sq Ft |
| 02/21/2025 02/21/25 | Pending | -- | -- | -- |
| 02/19/2025 02/19/25 | For Sale | $1,375,000 | -- | $766 / Sq Ft |
Similar Homes in the area
Source: MLS Property Information Network (MLS PIN)
MLS Number: 73336319
- 205 Richdale Ave Unit A2
- 30 Rindge Ave
- 73 Upland Rd
- 241 Upland Rd Unit 1
- 61 Bolton St Unit 102
- 65-67 Porter Rd Unit 1
- 16 Blake St
- 121 Rindge Ave
- 136 Rindge Ave
- 60 Orchard St
- 7 Beech St Unit 319
- 7 Beech St Unit 410
- 7 Beech St Unit 311
- 273 Walden St Unit 3
- 29 Sherman St Unit 1
- 10 Beech St
- 126 Orchard St Unit 2
- 147 Sherman St Unit 201
- 18 Rice St Unit 2
- 131 Garden St
