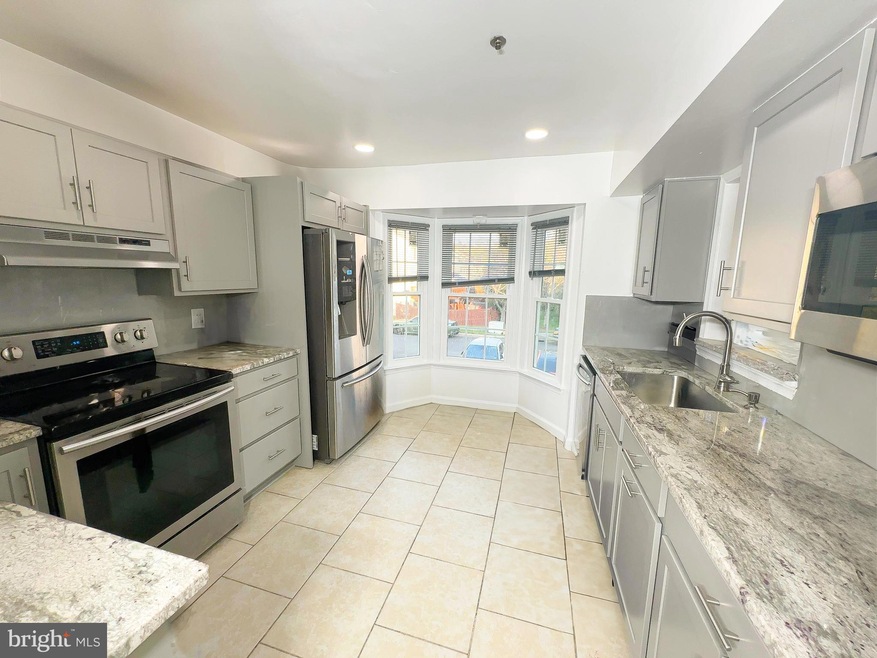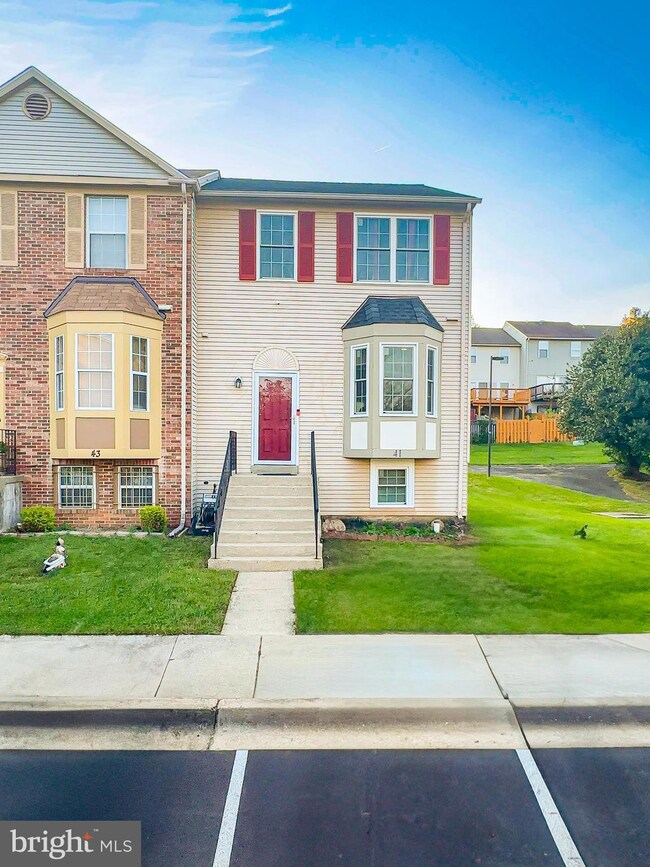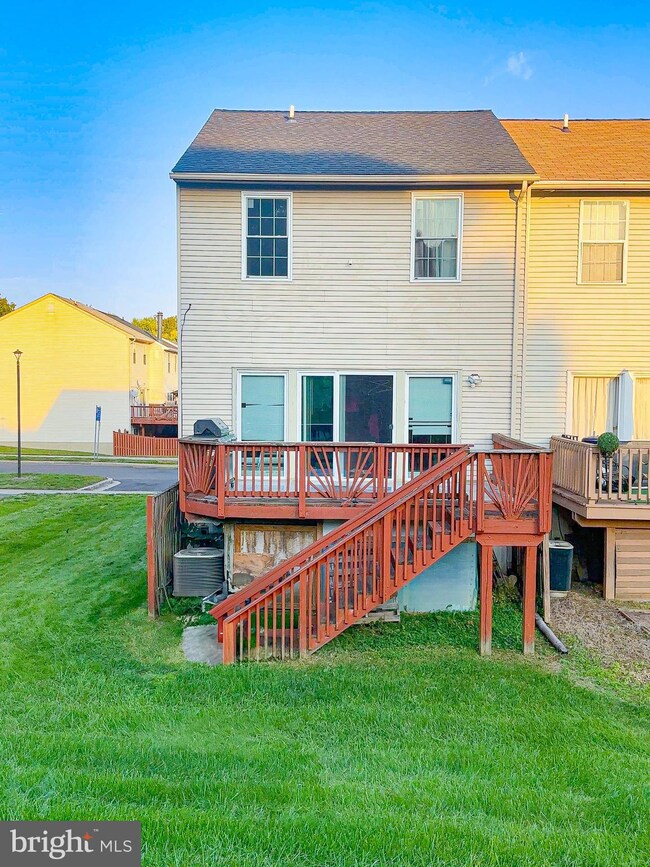
41 Joyceton Way Upper Marlboro, MD 20774
4
Beds
3.5
Baths
1,292
Sq Ft
$73/mo
HOA Fee
Highlights
- Gourmet Kitchen
- Traditional Floor Plan
- Garden View
- Deck
- Traditional Architecture
- Formal Dining Room
About This Home
As of November 2024Highest and Best Offers due by Monday at 5 p.m. Don't miss your chance to own this well-maintained 4 Bedroom, 2.5 bath townhome in the well-sought after community of Kettering! Updated Kitchen with energy efficient appliances, updated primary bath, recent roof replacement, new energy efficient windows and home warranty included with the purchase. This is the ONE! Scheduled your showing today!
Townhouse Details
Home Type
- Townhome
Est. Annual Taxes
- $3,967
Year Built
- Built in 1988
Lot Details
- 2,533 Sq Ft Lot
- Property is in very good condition
HOA Fees
- $73 Monthly HOA Fees
Home Design
- Traditional Architecture
- Frame Construction
- Concrete Perimeter Foundation
Interior Spaces
- Property has 3 Levels
- Traditional Floor Plan
- Formal Dining Room
- Carpet
- Garden Views
- Exterior Cameras
Kitchen
- Gourmet Kitchen
- Electric Oven or Range
- Stove
- Microwave
- Dishwasher
- Stainless Steel Appliances
- Disposal
Bedrooms and Bathrooms
- En-Suite Bathroom
- Bathtub with Shower
- Walk-in Shower
Laundry
- Front Loading Dryer
- Front Loading Washer
Basement
- Basement Fills Entire Space Under The House
- Laundry in Basement
Parking
- Parking Lot
- 1 Assigned Parking Space
Eco-Friendly Details
- Energy-Efficient Appliances
- Energy-Efficient Windows
Outdoor Features
- Deck
Utilities
- Central Air
- Heat Pump System
- Electric Water Heater
Listing and Financial Details
- Tax Lot 13-10
- Assessor Parcel Number 17131496603
Community Details
Overview
- Kettering Subdivision
Pet Policy
- Breed Restrictions
Security
- Storm Doors
- Fire Sprinkler System
Map
Create a Home Valuation Report for This Property
The Home Valuation Report is an in-depth analysis detailing your home's value as well as a comparison with similar homes in the area
Home Values in the Area
Average Home Value in this Area
Property History
| Date | Event | Price | Change | Sq Ft Price |
|---|---|---|---|---|
| 11/15/2024 11/15/24 | Sold | $383,000 | +6.4% | $296 / Sq Ft |
| 10/23/2024 10/23/24 | Off Market | $360,000 | -- | -- |
| 10/22/2024 10/22/24 | Pending | -- | -- | -- |
| 10/17/2024 10/17/24 | For Sale | $360,000 | +46.9% | $279 / Sq Ft |
| 11/02/2015 11/02/15 | Sold | $245,000 | 0.0% | $190 / Sq Ft |
| 09/02/2015 09/02/15 | Pending | -- | -- | -- |
| 06/09/2015 06/09/15 | For Sale | $245,000 | +69.0% | $190 / Sq Ft |
| 04/23/2015 04/23/15 | Sold | $145,000 | 0.0% | $112 / Sq Ft |
| 12/12/2014 12/12/14 | Pending | -- | -- | -- |
| 12/12/2014 12/12/14 | Price Changed | $145,000 | 0.0% | $112 / Sq Ft |
| 11/20/2014 11/20/14 | Off Market | $145,000 | -- | -- |
| 11/09/2014 11/09/14 | For Sale | $157,100 | -- | $122 / Sq Ft |
Source: Bright MLS
Tax History
| Year | Tax Paid | Tax Assessment Tax Assessment Total Assessment is a certain percentage of the fair market value that is determined by local assessors to be the total taxable value of land and additions on the property. | Land | Improvement |
|---|---|---|---|---|
| 2024 | $4,000 | $267,000 | $0 | $0 |
| 2023 | $3,821 | $244,300 | $75,000 | $169,300 |
| 2022 | $2,639 | $237,333 | $0 | $0 |
| 2021 | $3,598 | $230,367 | $0 | $0 |
| 2020 | $6,982 | $223,400 | $75,000 | $148,400 |
| 2019 | $3,968 | $214,600 | $0 | $0 |
| 2018 | $3,268 | $205,800 | $0 | $0 |
| 2017 | $3,228 | $197,000 | $0 | $0 |
| 2016 | -- | $186,233 | $0 | $0 |
| 2015 | $2,915 | $175,467 | $0 | $0 |
| 2014 | $2,915 | $164,700 | $0 | $0 |
Source: Public Records
Mortgage History
| Date | Status | Loan Amount | Loan Type |
|---|---|---|---|
| Open | $376,062 | FHA | |
| Closed | $376,062 | FHA | |
| Previous Owner | $280,000 | New Conventional | |
| Previous Owner | $31,877 | FHA | |
| Previous Owner | $238,901 | FHA | |
| Previous Owner | $240,562 | FHA | |
| Previous Owner | $315,400 | Stand Alone Refi Refinance Of Original Loan | |
| Previous Owner | $30,000 | Stand Alone Second | |
| Previous Owner | $256,000 | Stand Alone Second | |
| Previous Owner | $228,000 | Adjustable Rate Mortgage/ARM | |
| Previous Owner | $212,000 | Adjustable Rate Mortgage/ARM | |
| Previous Owner | $212,000 | Adjustable Rate Mortgage/ARM |
Source: Public Records
Deed History
| Date | Type | Sale Price | Title Company |
|---|---|---|---|
| Deed | $383,000 | Conestoga Title | |
| Deed | $383,000 | Conestoga Title | |
| Deed | $245,000 | First American Title Ins Co | |
| Deed | $145,000 | Passport Title Services Llc | |
| Deed | $212,000 | -- | |
| Deed | $212,000 | -- | |
| Deed | $92,500 | -- |
Source: Public Records
Similar Homes in Upper Marlboro, MD
Source: Bright MLS
MLS Number: MDPG2129280
APN: 13-1496603
Nearby Homes
- 18 Joyceton Terrace
- 404 Red Leaf Ct
- 10555 Campus Way S
- 10707 Joyceton Dr
- 10633 Campus Way S
- 3 Thurston Dr
- 801 Millponds Dr
- 613 Brookedge Ct
- 11306 Southlakes Dr
- 610 Lisle Dr
- 201 Herrington Dr
- 106 Colton St
- 127 Kylie Place
- 10903 Exeter Ct
- 11234 Hannah Way
- 11323 Kettering Place
- 10234 Prince Place Unit 17-101
- 10242 Prince Place Unit 20107
- 239 Red Jade Dr Unit 10-4
- 11006 Lake Arbor Way






