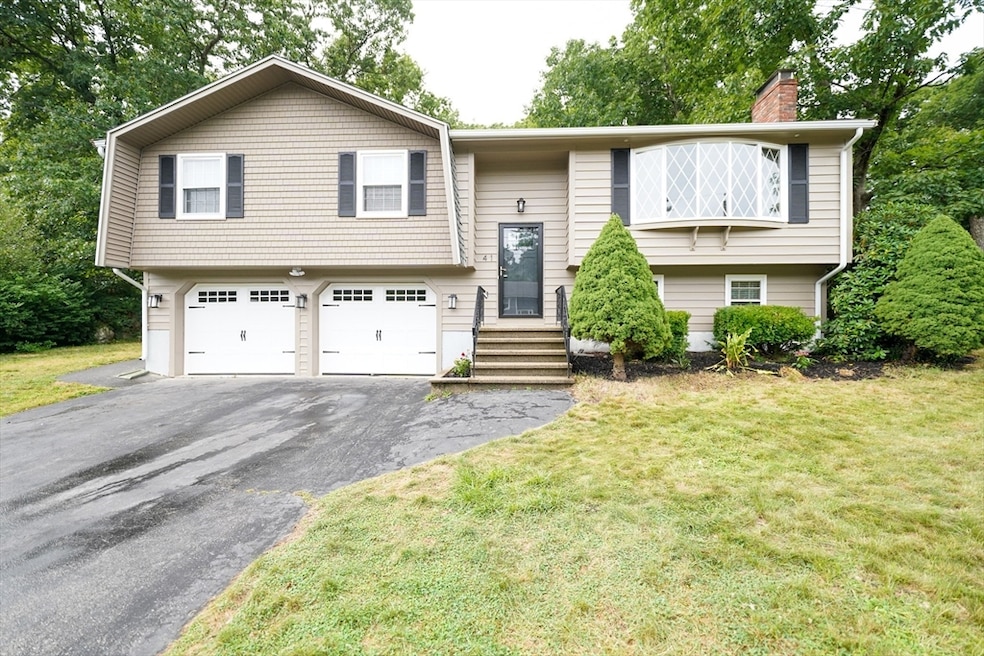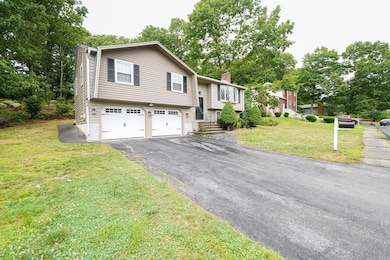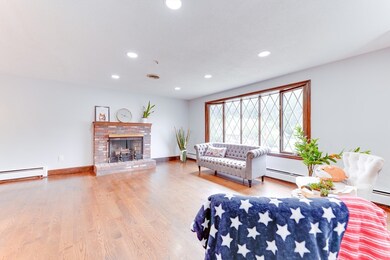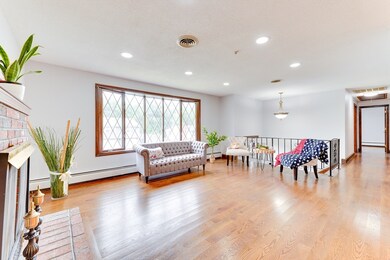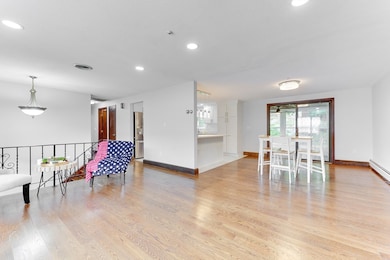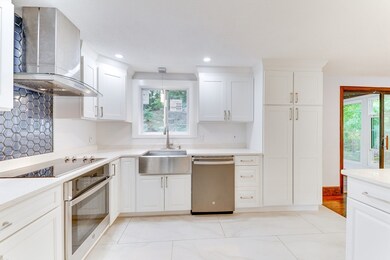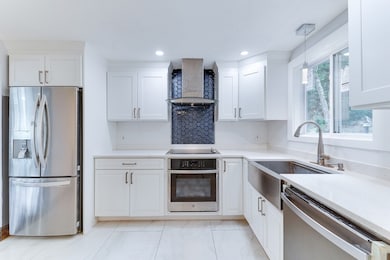
41 Mcandrew Rd Braintree, MA 02184
South Braintree NeighborhoodHighlights
- Golf Course Community
- Property is near public transit
- Wood Flooring
- Medical Services
- Wooded Lot
- 2 Fireplaces
About This Home
As of September 2024Move right in to this south facing, thoughtfully updated split-level home in one of the most coveted neighborhoods in Braintree. This residence boasts a bright white kitchen with quartz countertops, a breakfast bar, new appliances, a wine fridge, a pantry, and a striking backsplash. The large open living and dining area seamlessly transitions into a four-season sunroom, which leads out to an elegant, expansive patio—perfect for entertaining. The first floor features three generously sized bedrooms and a large bathroom. The lower level offers a versatile fourth bedroom or multi-purpose room and an additional full bath. This home includes a two-car garage and a unique, spacious backyard, ideal for an imaginative gardener looking to create something special. Fun for pets and kids alike. Recent updates within the last four years include central A/C, kitchen, bathrooms, new wood flooring, patio, and a 200 AMP electric service.
Home Details
Home Type
- Single Family
Est. Annual Taxes
- $5,367
Year Built
- Built in 1976
Lot Details
- 0.34 Acre Lot
- Near Conservation Area
- Wooded Lot
Parking
- 2 Car Attached Garage
- Driveway
- Open Parking
- Off-Street Parking
Home Design
- Split Level Home
- Shingle Roof
- Concrete Perimeter Foundation
Interior Spaces
- 2,508 Sq Ft Home
- 2 Fireplaces
- Finished Basement
- Basement Fills Entire Space Under The House
Kitchen
- Range with Range Hood
- ENERGY STAR Qualified Refrigerator
- Dishwasher
- Wine Refrigerator
- Disposal
Flooring
- Wood
- Laminate
- Tile
Bedrooms and Bathrooms
- 3 Bedrooms
- 2 Full Bathrooms
Outdoor Features
- Patio
Location
- Property is near public transit
- Property is near schools
Utilities
- Central Air
- 3 Heating Zones
- Heating System Uses Oil
- Baseboard Heating
- 200+ Amp Service
- Water Heater
Listing and Financial Details
- Assessor Parcel Number M:1107 B:0 L:176,16359
Community Details
Overview
- No Home Owners Association
Amenities
- Medical Services
- Shops
- Coin Laundry
Recreation
- Golf Course Community
- Tennis Courts
- Park
- Jogging Path
- Bike Trail
Map
Home Values in the Area
Average Home Value in this Area
Property History
| Date | Event | Price | Change | Sq Ft Price |
|---|---|---|---|---|
| 09/16/2024 09/16/24 | Sold | $830,000 | +3.8% | $331 / Sq Ft |
| 08/06/2024 08/06/24 | Pending | -- | -- | -- |
| 07/31/2024 07/31/24 | For Sale | $799,988 | +49.5% | $319 / Sq Ft |
| 03/27/2020 03/27/20 | Sold | $535,000 | +1.0% | $295 / Sq Ft |
| 02/11/2020 02/11/20 | Pending | -- | -- | -- |
| 02/10/2020 02/10/20 | For Sale | $529,900 | -- | $292 / Sq Ft |
Tax History
| Year | Tax Paid | Tax Assessment Tax Assessment Total Assessment is a certain percentage of the fair market value that is determined by local assessors to be the total taxable value of land and additions on the property. | Land | Improvement |
|---|---|---|---|---|
| 2025 | $6,566 | $657,900 | $379,100 | $278,800 |
| 2024 | $5,926 | $625,100 | $349,100 | $276,000 |
| 2023 | $5,654 | $579,300 | $319,200 | $260,100 |
| 2022 | $5,367 | $539,400 | $279,300 | $260,100 |
| 2021 | $5,298 | $532,500 | $252,400 | $280,100 |
| 2020 | $5,024 | $509,500 | $229,400 | $280,100 |
| 2019 | $4,916 | $487,200 | $229,400 | $257,800 |
| 2018 | $4,705 | $446,400 | $199,500 | $246,900 |
| 2017 | $4,658 | $433,700 | $199,500 | $234,200 |
| 2016 | $4,463 | $406,500 | $179,600 | $226,900 |
| 2015 | $4,436 | $400,700 | $175,600 | $225,100 |
| 2014 | $4,075 | $356,800 | $157,600 | $199,200 |
Mortgage History
| Date | Status | Loan Amount | Loan Type |
|---|---|---|---|
| Open | $360,000 | Purchase Money Mortgage | |
| Closed | $360,000 | Purchase Money Mortgage | |
| Open | $570,000 | Purchase Money Mortgage | |
| Closed | $570,000 | Purchase Money Mortgage | |
| Closed | $395,200 | Stand Alone Refi Refinance Of Original Loan | |
| Closed | $400,000 | New Conventional | |
| Closed | $150,000 | Unknown | |
| Closed | $138,128 | No Value Available | |
| Previous Owner | $155,000 | Purchase Money Mortgage |
Deed History
| Date | Type | Sale Price | Title Company |
|---|---|---|---|
| Deed | -- | -- | |
| Deed | $405,000 | -- | |
| Deed | -- | -- | |
| Deed | $405,000 | -- |
Similar Homes in Braintree, MA
Source: MLS Property Information Network (MLS PIN)
MLS Number: 73271970
APN: BRAI-001107-000000-000176
- 80 Sycamore Rd
- 1091 Liberty St
- 40 Bradford Commons Ln
- 99 Proctor Rd
- 84 Bradford Commons Ln
- 1327 Liberty St
- 222 Evergreen Ave
- 180 Forest St
- 33 Linda Rd
- 391 Columbian St
- 8 Albee Dr
- 501 Commerce Dr Unit 2204
- 501 Commerce Dr Unit 1213
- 501 Commerce Dr Unit 3113
- 501 Commerce Dr Unit 1210
- 501 Commerce Dr Unit 1316
- 34 Inman Rd
- 424 John Mahar Hwy Unit 202
- 424 John Mahar Hwy Unit 403
- 426 John Mahar Hwy Unit 107
