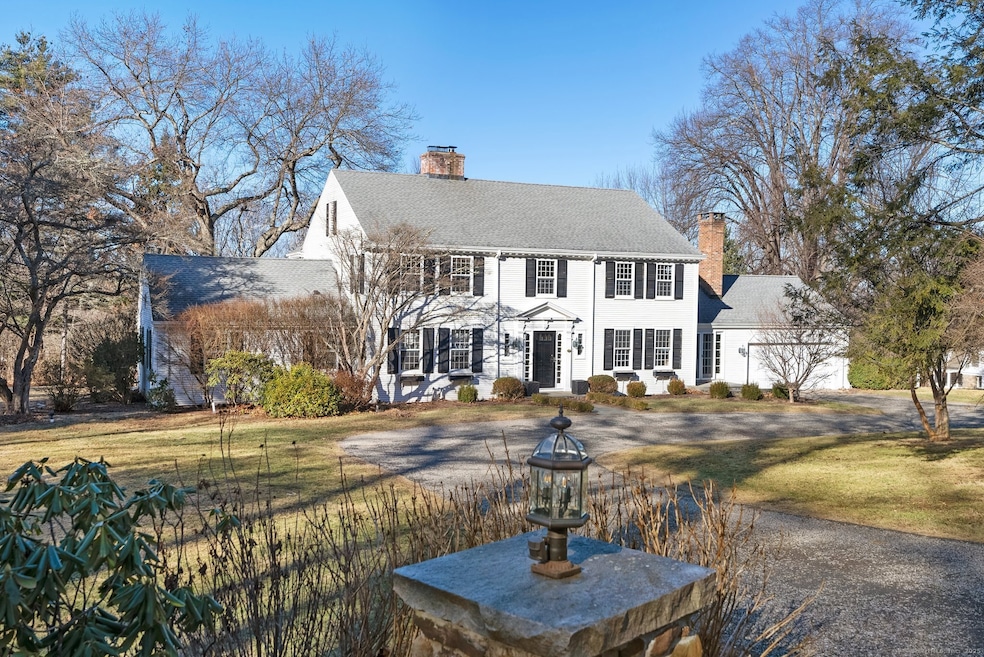
41 Mountain Rd Farmington, CT 06032
Farmington NeighborhoodHighlights
- Sub-Zero Refrigerator
- 2.06 Acre Lot
- Colonial Architecture
- Noah Wallace School Rated A
- Open Floorplan
- Attic
About This Home
As of February 2025Living in the Historic Farmington Village offers treelined sidewalk streets, and opportunity to join the Farmington Country Club or Farmington Field Club. Enjoy the Hill-Stead Museum cultural events and enchanting gardens, or stroll the charming Miss Porter's Campus. The home is beautifully sited on a private coveted lot formerly part of The Hill-Stead Estate. The expansive lawn and patios invite you to create lifetime memories hosting friends, and a tranquil setting to observe nature. When you step inside the exquisite attention to detail and architectural flair unfolds in every corner of the home. The renovated kitchen is a chef's delight, featuring designer finishes to include a French imported Lacanche Cluny gas range, custom hood and backsplash, granite counters, distressed Colby & Martin Limited custom cabinets, and integrated appliances including a Subzero fridge and two Bosch dishwashers. The newly renovated 1st floor primary suite boasts a cathedral ceiling, walk-in closet, and remodeled sumptuous bathroom accented with Carrara marble floors and shower, Moen brushed gold fixtures, and radiant heated floor. All bathrooms in the home are tastefully renovated with custom vanities, Carrara marble floors, high-end lighting and fixtures. Don't miss the opportunity to own this magnificent property. Only 2 hours to NYC and Boston, Conv to RT84, UCONN Health, Farmington River, Golf Courses, Polo and Equestrian Centers, Fine Dining, Breweries, Wineries, West Hartford Center.
Home Details
Home Type
- Single Family
Est. Annual Taxes
- $16,908
Year Built
- Built in 1958
Lot Details
- 2.06 Acre Lot
- Stone Wall
- Sprinkler System
- Garden
- Property is zoned R80
Home Design
- Colonial Architecture
- Concrete Foundation
- Frame Construction
- Asphalt Shingled Roof
- Ridge Vents on the Roof
- Wood Siding
Interior Spaces
- 4,242 Sq Ft Home
- Open Floorplan
- 3 Fireplaces
- French Doors
- Entrance Foyer
- Unfinished Basement
- Basement Fills Entire Space Under The House
- Pull Down Stairs to Attic
Kitchen
- Gas Range
- Range Hood
- Microwave
- Sub-Zero Refrigerator
- Ice Maker
- Dishwasher
- Wine Cooler
- Disposal
Bedrooms and Bathrooms
- 5 Bedrooms
Laundry
- Laundry Room
- Laundry on main level
- Dryer
- Washer
Home Security
- Smart Thermostat
- Storm Windows
- Storm Doors
Parking
- 2 Car Garage
- Automatic Garage Door Opener
Outdoor Features
- Patio
- Exterior Lighting
- Rain Gutters
Location
- Property is near shops
- Property is near a golf course
Schools
- Noah Wallace Elementary School
- Robbins Middle School
- West Woods Middle School
- Farmington High School
Utilities
- Zoned Heating and Cooling System
- Radiator
- Heating System Uses Oil
- Radiant Heating System
- Programmable Thermostat
- Power Generator
- 60 Gallon+ Oil Water Heater
- Private Company Owned Well
- Fuel Tank Located in Basement
- Cable TV Available
Listing and Financial Details
- Assessor Parcel Number 1981381
Map
Home Values in the Area
Average Home Value in this Area
Property History
| Date | Event | Price | Change | Sq Ft Price |
|---|---|---|---|---|
| 02/18/2025 02/18/25 | Sold | $1,580,000 | -1.2% | $372 / Sq Ft |
| 01/22/2025 01/22/25 | Pending | -- | -- | -- |
| 01/16/2025 01/16/25 | For Sale | $1,599,000 | -- | $377 / Sq Ft |
Tax History
| Year | Tax Paid | Tax Assessment Tax Assessment Total Assessment is a certain percentage of the fair market value that is determined by local assessors to be the total taxable value of land and additions on the property. | Land | Improvement |
|---|---|---|---|---|
| 2024 | $16,908 | $664,370 | $296,310 | $368,060 |
| 2023 | $16,044 | $662,690 | $296,310 | $366,380 |
| 2022 | $17,646 | $601,840 | $296,310 | $305,530 |
| 2021 | $17,339 | $601,840 | $296,310 | $305,530 |
| 2020 | $16,833 | $601,840 | $296,310 | $305,530 |
| 2019 | $16,833 | $601,840 | $296,310 | $305,530 |
| 2018 | $16,358 | $601,840 | $296,310 | $305,530 |
| 2017 | $17,697 | $663,310 | $352,040 | $311,270 |
| 2016 | $17,100 | $663,310 | $352,040 | $311,270 |
| 2015 | $16,589 | $663,310 | $352,040 | $311,270 |
| 2014 | $16,211 | $663,300 | $352,030 | $311,270 |
Mortgage History
| Date | Status | Loan Amount | Loan Type |
|---|---|---|---|
| Previous Owner | $875,000 | Adjustable Rate Mortgage/ARM | |
| Previous Owner | $875,000 | No Value Available | |
| Previous Owner | $500,000 | No Value Available | |
| Previous Owner | $350,000 | No Value Available |
Deed History
| Date | Type | Sale Price | Title Company |
|---|---|---|---|
| Warranty Deed | $1,580,000 | None Available | |
| Warranty Deed | $1,580,000 | None Available |
Similar Homes in Farmington, CT
Source: SmartMLS
MLS Number: 24009290
APN: FARM-000104-000000-000006C
- 44 Mountain Rd
- 8 Great Meadow Ln Unit 8
- 57 Crocus Ln Unit 57
- 7 Crocus Ln
- 16 Main St
- 44 Garden St Unit 15
- 0 Main Gate
- 127 Birdseye Rd
- 78 Birdseye Rd
- 49 Mountain Spring Rd
- 8128 Colt Hwy
- 1114 Fienemann Rd
- 41 Mallard Dr Unit 41
- 87 Forest Hills Dr
- 13 Mallard Dr
- 11 Talcott Forest Rd Unit C
- 2 Cinnamon Ridge
- 37 Tunxis Village
- 137 Talcott Notch Rd
- 62 Susan Rd
