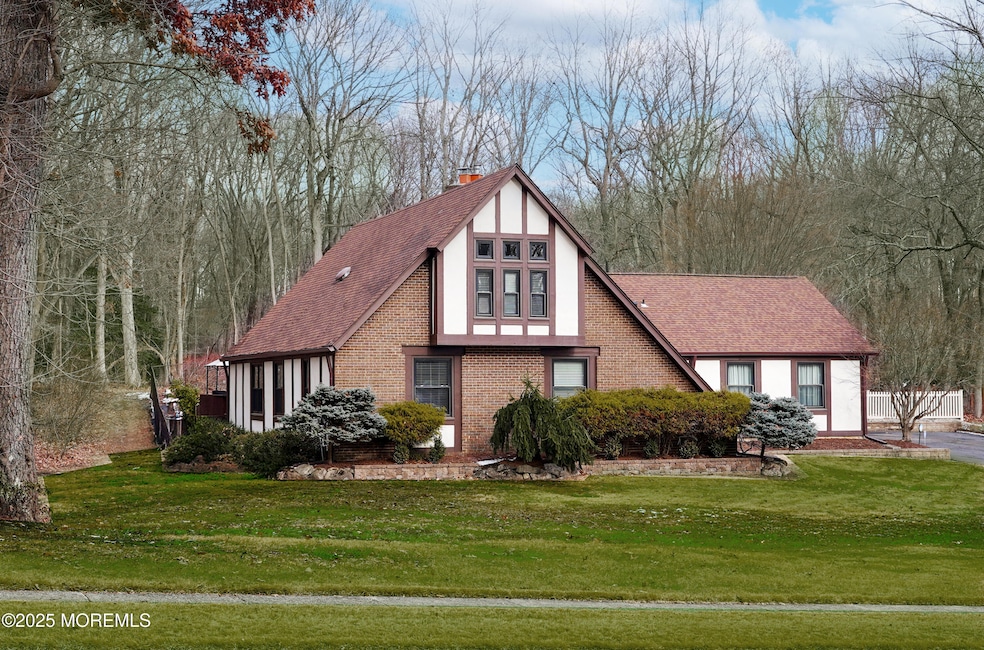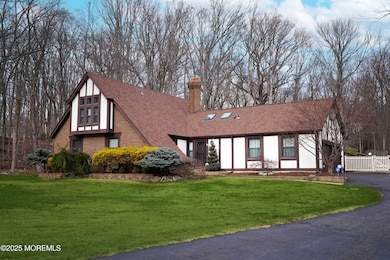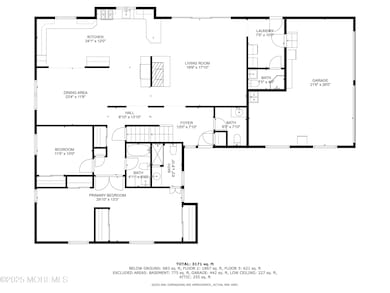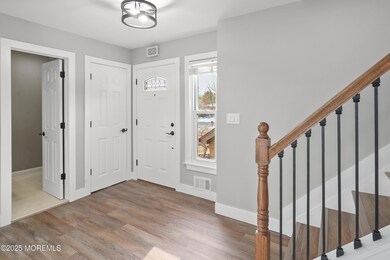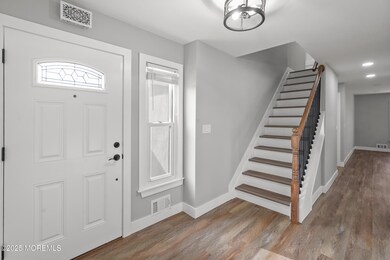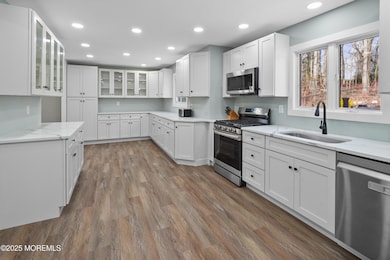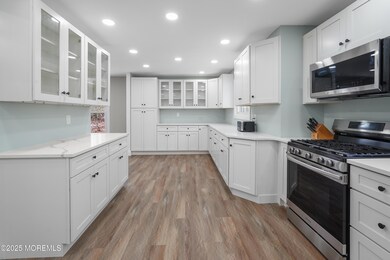
41 Oak Rise Dr Freehold, NJ 07728
Jerseyville NeighborhoodEstimated payment $6,260/month
Highlights
- In Ground Pool
- Custom Home
- Deck
- Howell High School Rated A-
- New Kitchen
- Wood Burning Stove
About This Home
Discover an extraordinary gem in Freehold! Nestled on over an acre of pristine property, this stunning Tudor is a rare find that perfectly blends location, size, modern updates and value. Featuring over 2700 square feet of freshly painted, well-designed spaces and all the amenities you'd anticipate, including newly installed upscale kitchen, first-floor owner's suite, new flooring, spacious finished basement, fireplace, vaulted ceiling, oversized garage and so much more. The private backyard oasis boasts custom in-ground pool surrounded by lush landscaping. 41 Oak Rise is set on a picturesque street in the JJ Catena school district with easy access to major roadways, shops, parks, golf, beaches and more. Don't let this one slip by.
Home Details
Home Type
- Single Family
Est. Annual Taxes
- $14,846
Year Built
- Built in 1972
Lot Details
- 1.03 Acre Lot
- Lot Dimensions are 208 x 217
- Adjacent to Greenbelt
- Fenced
- Oversized Lot
- Sprinkler System
- Wooded Lot
- Backs to Trees or Woods
Parking
- 1.5 Car Direct Access Garage
- Oversized Parking
- Double-Wide Driveway
Home Design
- Custom Home
- Cape Cod Architecture
- Tudor Architecture
- Brick Exterior Construction
- Wood Roof
- Asphalt Rolled Roof
- Wood Siding
- Stucco Exterior
Interior Spaces
- 3-Story Property
- Ceiling height of 9 feet on the main level
- Ceiling Fan
- Skylights
- Recessed Lighting
- Light Fixtures
- Wood Burning Stove
- Wood Burning Fireplace
- Sliding Doors
- Family Room
- Sitting Room
- Living Room
- Dining Room
- Home Office
- Recreation Room
- Bonus Room
- Attic Fan
Kitchen
- New Kitchen
- Breakfast Room
- Eat-In Kitchen
- Gas Cooktop
- Stove
- Range Hood
- Microwave
- Dishwasher
- Granite Countertops
Flooring
- Engineered Wood
- Wall to Wall Carpet
- Ceramic Tile
Bedrooms and Bathrooms
- 4 Bedrooms
- Primary Bathroom is a Full Bathroom
- Primary Bathroom includes a Walk-In Shower
Laundry
- Dryer
- Washer
Finished Basement
- Heated Basement
- Basement Fills Entire Space Under The House
- Workshop
Pool
- In Ground Pool
- Saltwater Pool
- Vinyl Pool
Outdoor Features
- Deck
- Patio
- Exterior Lighting
- Shed
Schools
- J. J. Catena Elementary School
- Dwight D. Eisenhower Middle School
- Freehold Boro High School
Utilities
- Whole House Fan
- Forced Air Heating and Cooling System
- Heating System Uses Natural Gas
- Natural Gas Water Heater
Community Details
- No Home Owners Association
Listing and Financial Details
- Assessor Parcel Number 17-00042-02-00001
Map
Home Values in the Area
Average Home Value in this Area
Tax History
| Year | Tax Paid | Tax Assessment Tax Assessment Total Assessment is a certain percentage of the fair market value that is determined by local assessors to be the total taxable value of land and additions on the property. | Land | Improvement |
|---|---|---|---|---|
| 2024 | $13,749 | $820,200 | $278,200 | $542,000 |
| 2023 | $13,749 | $741,200 | $287,200 | $454,000 |
| 2022 | $12,923 | $668,800 | $237,200 | $431,600 |
| 2021 | $12,923 | $599,400 | $212,200 | $387,200 |
| 2020 | $12,414 | $573,400 | $197,200 | $376,200 |
| 2019 | $12,220 | $563,400 | $187,200 | $376,200 |
| 2018 | $12,252 | $543,800 | $187,200 | $356,600 |
| 2017 | $11,697 | $511,700 | $172,200 | $339,500 |
| 2016 | $11,763 | $505,300 | $172,200 | $333,100 |
| 2015 | $11,068 | $481,200 | $152,200 | $329,000 |
| 2014 | $11,151 | $466,000 | $152,200 | $313,800 |
Property History
| Date | Event | Price | Change | Sq Ft Price |
|---|---|---|---|---|
| 04/24/2025 04/24/25 | Price Changed | $899,990 | -2.7% | -- |
| 04/11/2025 04/11/25 | Price Changed | $925,000 | -2.1% | -- |
| 04/11/2025 04/11/25 | For Sale | $945,000 | 0.0% | -- |
| 03/24/2025 03/24/25 | Pending | -- | -- | -- |
| 02/27/2025 02/27/25 | Price Changed | $945,000 | -2.1% | -- |
| 02/07/2025 02/07/25 | Price Changed | $965,000 | -2.5% | -- |
| 01/11/2025 01/11/25 | For Sale | $989,990 | +75.2% | -- |
| 07/11/2017 07/11/17 | Sold | $565,000 | -- | $205 / Sq Ft |
Deed History
| Date | Type | Sale Price | Title Company |
|---|---|---|---|
| Deed | $565,500 | Trident Abstract Title | |
| Deed | $70,800 | -- |
Mortgage History
| Date | Status | Loan Amount | Loan Type |
|---|---|---|---|
| Open | $160,000 | Credit Line Revolving | |
| Open | $550,000 | New Conventional | |
| Closed | $508,500 | New Conventional | |
| Previous Owner | $65,000 | Credit Line Revolving | |
| Previous Owner | $420,000 | Adjustable Rate Mortgage/ARM | |
| Previous Owner | $420,000 | Credit Line Revolving |
Similar Homes in Freehold, NJ
Source: MOREMLS (Monmouth Ocean Regional REALTORS®)
MLS Number: 22500983
APN: 17-00042-02-00001
- 21 Dressage Place
- 100 Manfre Ct
- 220 Thoroughbred Dr
- 8 Northfield Ct
- 460 Christine Ct
- 555 Brickyard Rd
- 170 Asbury Ave
- 240 Burlington Rd
- 16 Five Points Rd
- 210 Hunt Rd
- 13 Cooper Ct
- 10 Nicholson Key
- 41 Hidden Stream Rd
- 11 Chatham Ridge Dr
- 1 Exeter Pass
- 39 Primrose Ln
- 32 Joysan Terrace
- 11 Tuscan Dr
- 162 Joysan Terrace
- 647 Colts Neck Rd
