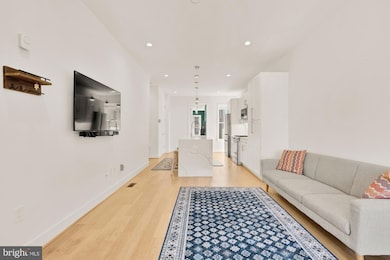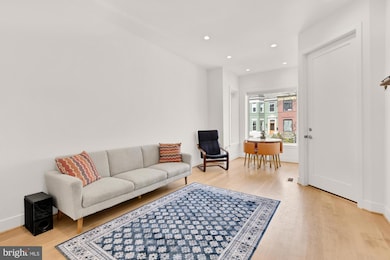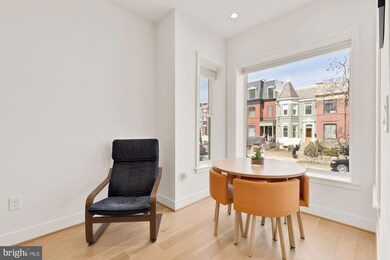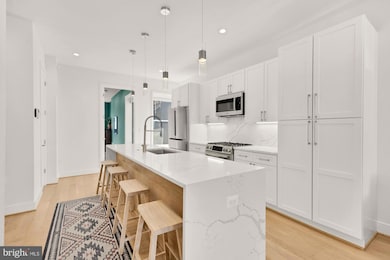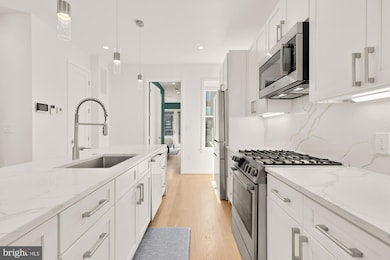
41 Q St NE Unit 100 Washington, DC 20002
Eckington NeighborhoodEstimated payment $4,812/month
Highlights
- Gourmet Kitchen
- Contemporary Architecture
- Balcony
- Open Floorplan
- Stainless Steel Appliances
- Family Room Off Kitchen
About This Home
New price! Elevated design meets boutique living in this 3-bedroom, 3.5-bath residence in Eckington, where soaring ceilings, exquisite finishes, and a thoughtfully designed two-level layout create an exceptional city retreat. One of just two units in an exclusive condo building, this home seamlessly blends style and functionality for modern urban living.
Step inside to white oak hardwood floors, towering ceilings, and 8-foot doors that enhance the sense of space. The open-concept living, dining, and kitchen area is bathed in natural light, featuring a large picture window and a cozy dining nook. The chef’s kitchen is a true showpiece, complete with Calacatta Laza Quartz countertops, Bosch stainless steel appliances, and a generous eat-in island—perfect for entertaining. A powder room on the main level adds convenience.
The main-level primary suite is a serene oasis, offering ample space and a private balcony. Downstairs, the lower level boasts two additional bedrooms, two full baths, laundry, and a flex space ideal for a home office or fitness area. The spa-like bathrooms showcase designer tile, floating vanities, and LED mirrors for a sleek, modern touch.
Ideally located near Big Bear Café, Pub and the People, Union Market, Trader Joe’s, Harris Teeter, and the NoMa Metro, this home places the best of city living at your doorstep. A rare opportunity to redefine what it means to come home for good.
Townhouse Details
Home Type
- Townhome
Est. Annual Taxes
- $4,868
Year Built
- Built in 1905
HOA Fees
- $281 Monthly HOA Fees
Parking
- On-Street Parking
Home Design
- Contemporary Architecture
- Brick Exterior Construction
- Concrete Perimeter Foundation
Interior Spaces
- 1,294 Sq Ft Home
- Property has 2 Levels
- Open Floorplan
- Family Room Off Kitchen
- Dining Area
- Finished Basement
Kitchen
- Gourmet Kitchen
- Stainless Steel Appliances
- Kitchen Island
Bedrooms and Bathrooms
Outdoor Features
- Balcony
Utilities
- Air Source Heat Pump
- Electric Water Heater
Listing and Financial Details
- Tax Lot 2193
- Assessor Parcel Number 3516//2193
Community Details
Overview
- Association fees include water, trash, sewer
- Eckington Community
- Eckington Subdivision
Pet Policy
- Dogs and Cats Allowed
Map
Home Values in the Area
Average Home Value in this Area
Tax History
| Year | Tax Paid | Tax Assessment Tax Assessment Total Assessment is a certain percentage of the fair market value that is determined by local assessors to be the total taxable value of land and additions on the property. | Land | Improvement |
|---|---|---|---|---|
| 2024 | $4,868 | $659,750 | $197,920 | $461,830 |
| 2023 | $4,894 | $659,750 | $197,920 | $461,830 |
| 2022 | $0 | $0 | $0 | $0 |
Property History
| Date | Event | Price | Change | Sq Ft Price |
|---|---|---|---|---|
| 04/11/2025 04/11/25 | For Sale | $739,000 | -0.8% | $571 / Sq Ft |
| 03/13/2025 03/13/25 | For Sale | $745,000 | -- | $576 / Sq Ft |
Deed History
| Date | Type | Sale Price | Title Company |
|---|---|---|---|
| Deed | $670,000 | Dupont Title |
Mortgage History
| Date | Status | Loan Amount | Loan Type |
|---|---|---|---|
| Open | $536,000 | New Conventional |
Similar Homes in Washington, DC
Source: Bright MLS
MLS Number: DCDC2194804
APN: 3516-2193
- 50 Florida Ave NE Unit 412
- 50 Florida Ave NE Unit 404
- 50 Florida Ave NE Unit 116
- 50 Florida Ave NE Unit 216
- 50 Florida Ave NE Unit 225
- 50 Florida Ave NE Unit 725
- 50 Florida Ave NE Unit 423
- 50 Florida Ave NE Unit 621
- 16 Q St NE
- 56 Quincy Place NE
- 1613 Lincoln Rd NE
- 29 R St NE
- 1510 N Capitol St NW Unit 101
- 1510 N Capitol St NW Unit 102
- 4 R St NW Unit 3
- 4 R St NW Unit 5
- 1709 N Capitol St NE
- 43 Bates St NW
- 149 R St NE Unit 6
- 1625 Eckington Place NE Unit PH111


