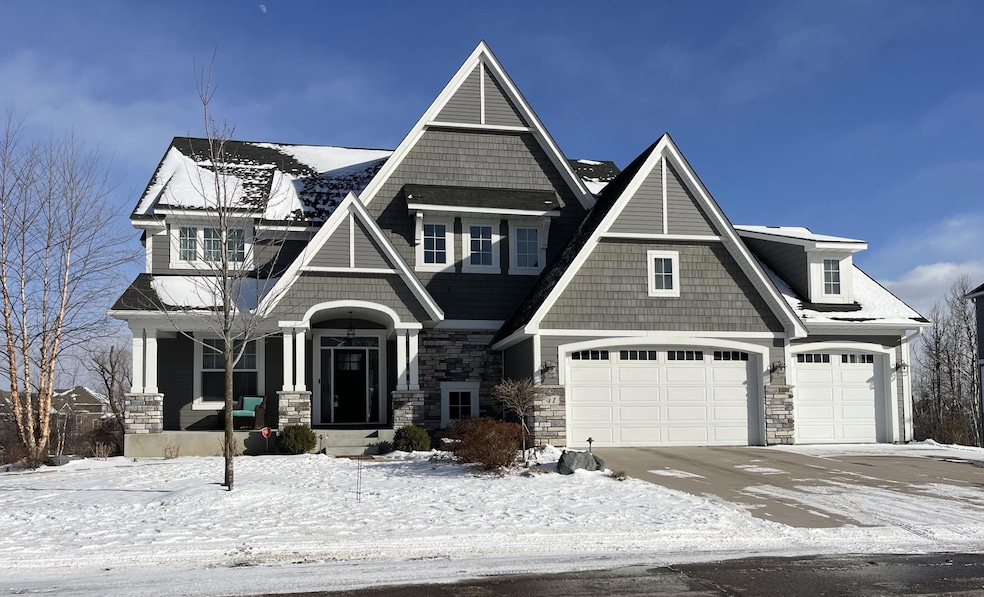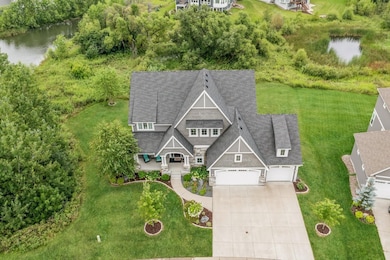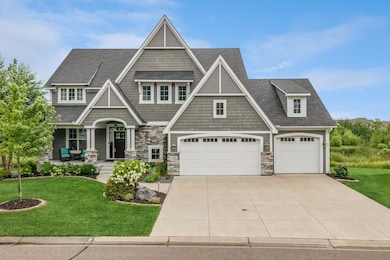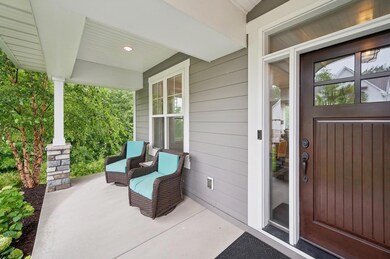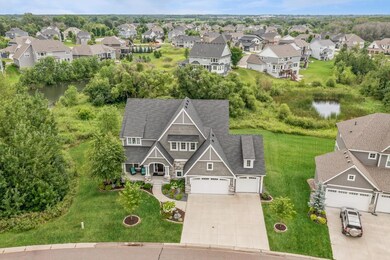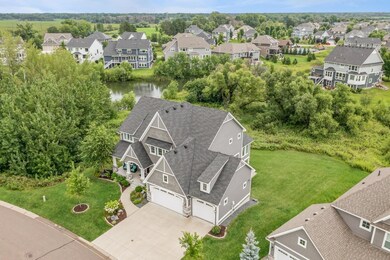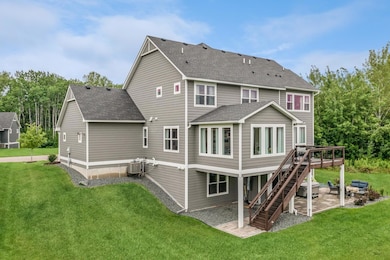
41 Rapp Farm Blvd North Oaks, MN 55127
North Oaks NeighborhoodHighlights
- Family Room with Fireplace
- Loft
- Home Office
- Turtle Lake Elementary School Rated A
- Community Pool
- Home Gym
About This Home
As of March 2025Welcome to a breathtaking masterpiece of luxury living—a former Gonyea Builder model home where every detail exudes elegance and modern sophistication. Step inside to discover an expansive open floorplan graced by exquisite new Hardwood flooring and a series of thoughtfully designed living spaces. The grand entrance opens to a formal dining room perfect for hosting refined dinner parties, and a luminous living room featuring a stylish gas fireplace that sets an inviting ambiance. The gourmet kitchen is a chef’s dream, complete with a spectacular center island, premium appliances, a spacious pantry, and an informal dining area that seamlessly flows into a sunlit sunroom. An amazing deck overlooks a serene, private backyard, offering a perfect retreat for both relaxation and entertainment. Completing this level are a dedicated office and a mudroom. Upper Level: Ascend to a haven of comfort and versatility. A bright loft area welcomes you to additional living space, while the main bedroom suite serves as your personal sanctuary—boasting a luxurious ensuite and a generous walk-in closet. Three additional well-appointed bedrooms, along with a classic Jack and Jill full bath, ensure every family member and guest enjoys the utmost in comfort and style. The lower level is designed for both leisure and activity. A spacious family room, enhanced by plush new carpeting and another elegant gas fireplace, offers the perfect setting for casual gatherings. An exercise room awaits your daily routines, and a versatile fifth bedroom/zen room provides a peaceful retreat or creative workspace. A sophisticated bar area and a ¾ bath elevates the space further, ready to host unforgettable evenings. Additional features include automated exterior lighting and a charming patio, ensuring your private oasis is as inviting outdoors as it is indoors.
Home Details
Home Type
- Single Family
Est. Annual Taxes
- $12,472
Year Built
- Built in 2017
Lot Details
- 0.31 Acre Lot
- Lot Dimensions are 157x114x141x71
HOA Fees
- $77 Monthly HOA Fees
Parking
- 3 Car Attached Garage
- Heated Garage
- Insulated Garage
- Garage Door Opener
Home Design
- Shake Siding
Interior Spaces
- 2-Story Property
- Family Room with Fireplace
- 2 Fireplaces
- Living Room
- Home Office
- Loft
- Home Gym
Kitchen
- Built-In Oven
- Cooktop
- Microwave
- Dishwasher
- Stainless Steel Appliances
- Disposal
Bedrooms and Bathrooms
- 5 Bedrooms
Laundry
- Dryer
- Washer
Finished Basement
- Walk-Out Basement
- Basement Fills Entire Space Under The House
- Basement Storage
- Basement Window Egress
Utilities
- Forced Air Zoned Cooling and Heating System
- Humidifier
Listing and Financial Details
- Assessor Parcel Number 053022220069
Community Details
Overview
- Association fees include beach access, professional mgmt, shared amenities
- Rapp Farm/Rowcal Association, Phone Number (651) 792-7765
- Landsurvey 626 Tract 1 Subdivision
Recreation
- Community Pool
Map
Home Values in the Area
Average Home Value in this Area
Property History
| Date | Event | Price | Change | Sq Ft Price |
|---|---|---|---|---|
| 03/31/2025 03/31/25 | Sold | $1,230,000 | -3.5% | $254 / Sq Ft |
| 02/26/2025 02/26/25 | Pending | -- | -- | -- |
| 02/04/2025 02/04/25 | For Sale | $1,275,000 | +56.8% | $264 / Sq Ft |
| 06/29/2018 06/29/18 | Sold | $813,000 | +1.6% | $236 / Sq Ft |
| 02/28/2018 02/28/18 | Pending | -- | -- | -- |
| 05/02/2017 05/02/17 | For Sale | $799,900 | -- | $232 / Sq Ft |
Tax History
| Year | Tax Paid | Tax Assessment Tax Assessment Total Assessment is a certain percentage of the fair market value that is determined by local assessors to be the total taxable value of land and additions on the property. | Land | Improvement |
|---|---|---|---|---|
| 2023 | $12,472 | $1,051,900 | $250,000 | $801,900 |
| 2022 | $11,284 | $936,200 | $210,000 | $726,200 |
| 2021 | $10,730 | $868,600 | $210,000 | $658,600 |
| 2020 | $11,052 | $847,900 | $210,000 | $637,900 |
| 2019 | $9,596 | $811,100 | $210,000 | $601,100 |
| 2018 | $1,458 | $760,400 | $210,000 | $550,400 |
| 2017 | $672 | $200,000 | $200,000 | $0 |
Mortgage History
| Date | Status | Loan Amount | Loan Type |
|---|---|---|---|
| Open | $630,000 | New Conventional | |
| Previous Owner | $650,000 | No Value Available |
Deed History
| Date | Type | Sale Price | Title Company |
|---|---|---|---|
| Warranty Deed | $1,230,000 | Land Title | |
| Quit Claim Deed | $500 | None Listed On Document | |
| Warranty Deed | $837,636 | Custom Home Builders Title L |
Similar Homes in the area
Source: NorthstarMLS
MLS Number: 6657540
APN: 05-30-22-22-0069
- 46 Rapp Farm Blvd
- 9 Rapp Farm Blvd
- 75 E Pleasant Lake Rd
- 20 Oriole Ln
- 5 S Long Lake Trail
- 62 E Pleasant Lake Rd
- 18 Kestrel Ct
- 6 Red Forest Way
- 2 Osprey Ct
- 6478 Fox Rd
- 1528 Holly Dr E
- 6516 White Oak Rd
- 1564 Stoneybrook Dr
- 1546 Meadowview Ct
- 1263 Choke Cherry Rd
- 45 Spring Farm Rd
- 952 Birch St
- 124 Spring Farm Rd
- 6462 Kingfisher Ct
- 6456 W Shadow Lake Dr
