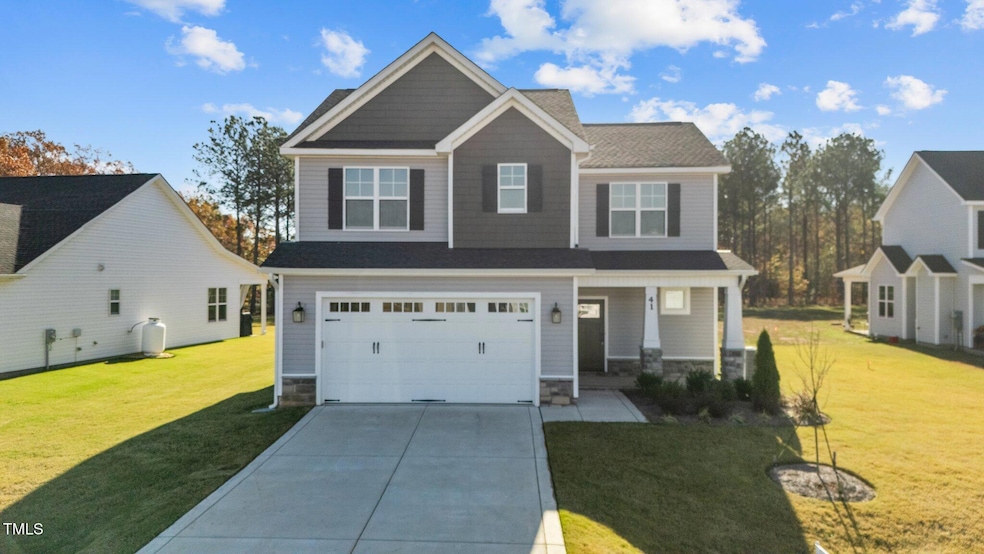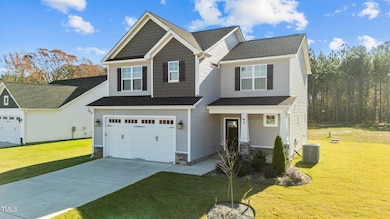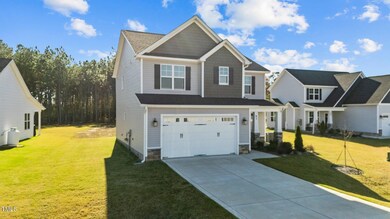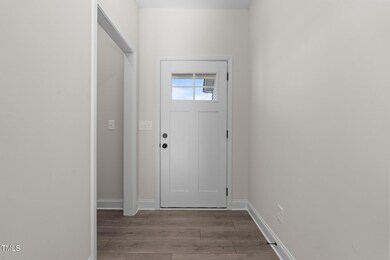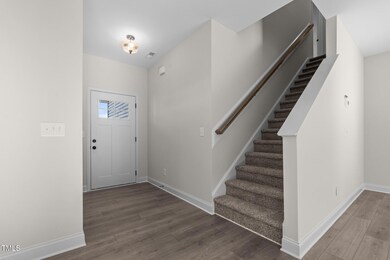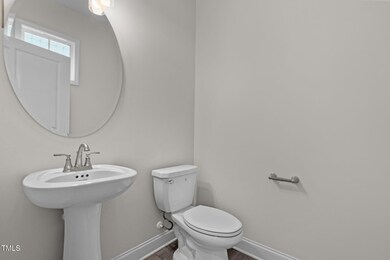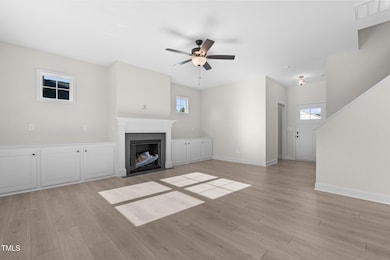
41 Red River Dr Selma, NC 27576
Micro NeighborhoodEstimated payment $2,210/month
Highlights
- New Construction
- 2 Car Attached Garage
- Laundry Room
- Craftsman Architecture
- Cooling Available
- Carpet
About This Home
For a limited time, take advantage of up to $15k in builder incentives PLUS an additional $15k mortgage buy-down allowance-and yes, you can stack both offers! New Home on LARGE PRIVATE LOT Exciting new! Welcome to the Brinkley-A~ This modern two-story new construction home featuring a spacious open floor plan and a two-car garage. All bedrooms are located upstairs, along with a convenient laundry room and a versatile hobby room. The kitchen boasts granite countertops, a central island, and ample cabinetry. The inviting living room includes a cozy gas fireplace, perfect for relaxation. Designed for functionality and comfort, this home is ideal for modern living.
Open House Schedule
-
Sunday, April 27, 20251:00 to 3:00 pm4/27/2025 1:00:00 PM +00:004/27/2025 3:00:00 PM +00:00Add to Calendar
Home Details
Home Type
- Single Family
Est. Annual Taxes
- $2,077
Year Built
- Built in 2023 | New Construction
Lot Details
- 0.83 Acre Lot
HOA Fees
- $28 Monthly HOA Fees
Parking
- 2 Car Attached Garage
Home Design
- Craftsman Architecture
- Shingle Roof
Interior Spaces
- 1,911 Sq Ft Home
- 2-Story Property
- Factory Built Fireplace
- Decorative Fireplace
- Raised Hearth
- Self Contained Fireplace Unit Or Insert
- Fireplace Features Blower Fan
- Gas Log Fireplace
- Propane Fireplace
- Family Room with Fireplace
- Laundry Room
Flooring
- Carpet
- Laminate
- Vinyl
Bedrooms and Bathrooms
- 3 Bedrooms
Schools
- Micro Elementary School
- N Johnston Middle School
- N Johnston High School
Utilities
- Cooling Available
- Heat Pump System
- Septic Tank
Community Details
- Association fees include road maintenance
- Neighbors &Assoc. Inc. Association, Phone Number (919) 701-2854
- Built by Weaver Homes
- Pine Tree Knolls At River Run Subdivision, Brinkley A Floorplan
Listing and Financial Details
- Home warranty included in the sale of the property
- Assessor Parcel Number 264500-65-2991
Map
Home Values in the Area
Average Home Value in this Area
Property History
| Date | Event | Price | Change | Sq Ft Price |
|---|---|---|---|---|
| 11/27/2024 11/27/24 | For Sale | $359,900 | -- | $188 / Sq Ft |
Similar Homes in Selma, NC
Source: Doorify MLS
MLS Number: 10065226
- 41 Red River Dr
- 83 Brentwood Dr
- 122 Blueberry Dr
- 139 Red River Dr
- 18 Bonnybrook Ct
- 32 Bonnybrook Ct
- 91 Laramie Ln
- 22 Laramie Ln
- 98 Laramie Ln
- 17 Maxwell Farm Ln
- 0 Micro Unit 10084745
- 0 Micro Unit 100496788
- 210 Maxwell Farm Ln
- 2089 Bizzell Grove Church Rd
- 61 Okra Ct
- 107 Faucette Dr
- 93 Faucette Dr
- 112 E Main St
