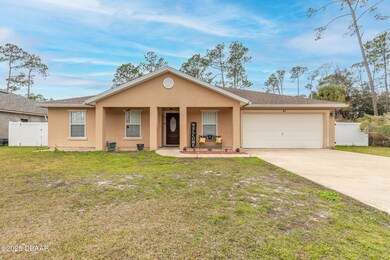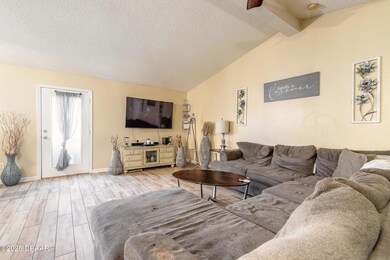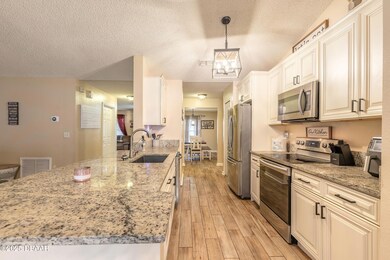
41 Regent Ln Palm Coast, FL 32164
Highlights
- Open Floorplan
- No HOA
- Walk-In Closet
- Indian Trails Middle School Rated A-
- Porch
- Tile Flooring
About This Home
As of April 2025Move-In Ready Home on an Oversized Lot - Priced to Sell!Tucked away in a peaceful setting yet conveniently close to shopping and dining, this stunning 4-bedroom, 2-bathroom home offers the perfect balance of privacy and accessibility. With no neighbors behind or to the north, you'll enjoy the serene country feel while still being just minutes from modern conveniences.Key Features:Spacious & Bright: An open, split-floor plan featuring formal dining and living rooms, plus a large great room—perfect for gatherings.Oversized Lot: Plenty of space for all your toys, plus a generous driveway and garage for multiple vehicles.Updated & Move-In Ready: A new roof (4 years young) and a brand-new A/C ensure peace of mind.Chef's Dream Kitchen: Fully remodeled with high-end finishes, offering ample counter space and storage for those who love to cook.Luxurious Master Suite: Vaulted ceilings, a spacious layout, a garden tub, and double sinks provide a private retreat.This home is aggressively priced and won't last long! Don't miss your chanceschedule a showing today before it's gone!
Home Details
Home Type
- Single Family
Est. Annual Taxes
- $3,124
Year Built
- Built in 2005 | Remodeled
Lot Details
- 10,629 Sq Ft Lot
- Vinyl Fence
- Back Yard Fenced
Parking
- 2 Car Garage
Home Design
- Slab Foundation
- Shingle Roof
Interior Spaces
- 2,058 Sq Ft Home
- 1-Story Property
- Open Floorplan
- Ceiling Fan
- Family Room
- Tile Flooring
- Laundry in unit
Kitchen
- Electric Oven
- Microwave
Bedrooms and Bathrooms
- 4 Bedrooms
- Split Bedroom Floorplan
- Walk-In Closet
- 2 Full Bathrooms
Outdoor Features
- Porch
Utilities
- Central Heating and Cooling System
- Gas Water Heater
- Septic Tank
- Cable TV Available
Community Details
- No Home Owners Association
Listing and Financial Details
- Assessor Parcel Number 07-11-31-7033-00140-0470
Map
Home Values in the Area
Average Home Value in this Area
Property History
| Date | Event | Price | Change | Sq Ft Price |
|---|---|---|---|---|
| 04/22/2025 04/22/25 | Sold | $345,000 | +1.5% | $168 / Sq Ft |
| 03/15/2025 03/15/25 | Price Changed | $339,999 | -2.9% | $165 / Sq Ft |
| 02/18/2025 02/18/25 | Price Changed | $349,999 | -1.4% | $170 / Sq Ft |
| 02/04/2025 02/04/25 | Price Changed | $354,999 | -1.4% | $172 / Sq Ft |
| 01/23/2025 01/23/25 | Price Changed | $359,999 | -1.1% | $175 / Sq Ft |
| 01/19/2025 01/19/25 | For Sale | $364,000 | +188.9% | $177 / Sq Ft |
| 10/23/2022 10/23/22 | Off Market | $126,000 | -- | -- |
| 10/14/2020 10/14/20 | Sold | $224,000 | +1.9% | $109 / Sq Ft |
| 07/11/2020 07/11/20 | Pending | -- | -- | -- |
| 07/01/2020 07/01/20 | For Sale | $219,900 | +51.1% | $107 / Sq Ft |
| 02/13/2015 02/13/15 | Sold | $145,500 | 0.0% | $71 / Sq Ft |
| 01/14/2015 01/14/15 | Pending | -- | -- | -- |
| 09/25/2014 09/25/14 | For Sale | $145,500 | +15.5% | $71 / Sq Ft |
| 12/12/2013 12/12/13 | Sold | $126,000 | -6.6% | $61 / Sq Ft |
| 12/11/2013 12/11/13 | Pending | -- | -- | -- |
| 10/22/2013 10/22/13 | For Sale | $134,900 | -- | $66 / Sq Ft |
Tax History
| Year | Tax Paid | Tax Assessment Tax Assessment Total Assessment is a certain percentage of the fair market value that is determined by local assessors to be the total taxable value of land and additions on the property. | Land | Improvement |
|---|---|---|---|---|
| 2024 | $3,044 | $213,195 | -- | -- |
| 2023 | $3,044 | $206,985 | $0 | $0 |
| 2022 | $3,011 | $200,957 | $0 | $0 |
| 2021 | $2,972 | $195,104 | $19,500 | $175,604 |
| 2020 | $3,351 | $169,385 | $16,000 | $153,385 |
| 2019 | $3,200 | $165,260 | $11,875 | $153,385 |
| 2018 | $2,864 | $140,561 | $10,450 | $130,111 |
| 2017 | $2,691 | $131,989 | $8,100 | $123,889 |
| 2016 | $2,540 | $124,583 | $0 | $0 |
| 2015 | $1,550 | $116,636 | $0 | $0 |
| 2014 | $1,554 | $115,710 | $0 | $0 |
Mortgage History
| Date | Status | Loan Amount | Loan Type |
|---|---|---|---|
| Open | $219,942 | FHA | |
| Closed | $219,942 | FHA | |
| Previous Owner | $142,864 | FHA | |
| Previous Owner | $106,500 | New Conventional | |
| Previous Owner | $77,000 | USDA | |
| Previous Owner | $153,600 | Negative Amortization |
Deed History
| Date | Type | Sale Price | Title Company |
|---|---|---|---|
| Warranty Deed | $224,000 | Ocean Blue Title Llc | |
| Warranty Deed | $224,000 | Blue Ocean Title | |
| Warranty Deed | $145,500 | None Available | |
| Warranty Deed | $126,000 | Us Patriot Title Llc | |
| Special Warranty Deed | $109,000 | Landsafe Title Of Fl Inc | |
| Trustee Deed | -- | None Available | |
| Corporate Deed | $192,000 | Dhi Title Of Florida Inc | |
| Warranty Deed | $855,000 | Sheffield & Boatright Title | |
| Warranty Deed | $17,900 | -- |
Similar Homes in the area
Source: Daytona Beach Area Association of REALTORS®
MLS Number: 1208152
APN: 07-11-31-7033-00140-0470
- 70 Red Mill Dr Unit A
- 13 Regina Ln
- 46 Red Mill Dr
- 48 Regency Dr Unit A,B
- 8 Regina Ln Unit A,B
- 41 Red Mill Dr
- 4 Regent Ln
- 22 Reynolds Place
- 18 Reynolds Place
- 79 Reidsville Dr
- 1 Reybell Ln
- 14 Reston Place
- 16 Reybury Ln
- 8 Reid Place
- 5 Reine Place
- 10 Reine Place
- 16 Red Clover Ln
- 36 Red Barn Dr
- 34 Red Barn Dr
- 00 U S 1 Hwy






