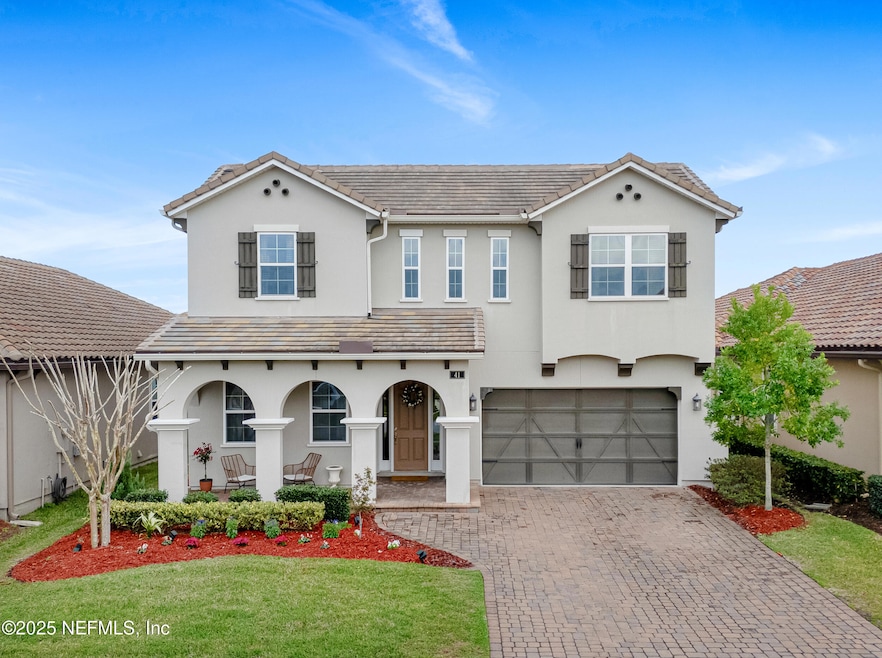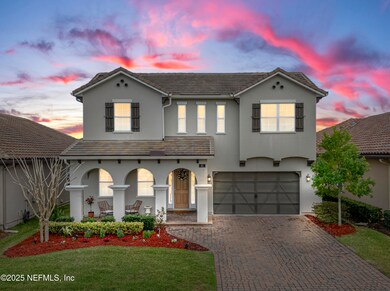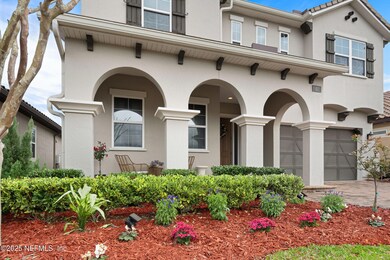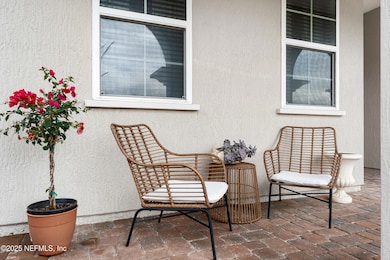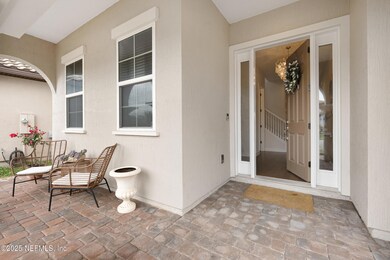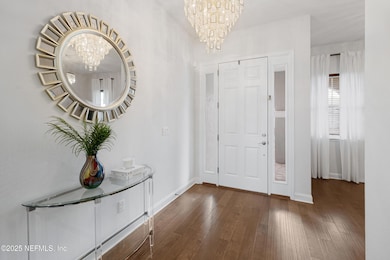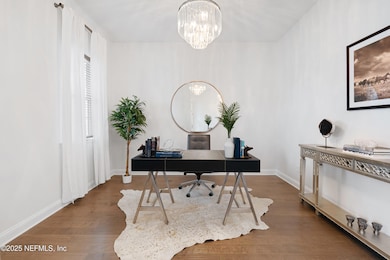
41 Rialto Dr Ponte Vedra Beach, FL 32081
Estimated payment $4,352/month
Highlights
- Wood Flooring
- Screened Porch
- Walk-In Closet
- Allen D. Nease Senior High School Rated A
- 2 Car Attached Garage
- Breakfast Bar
About This Home
This beautiful home in Siena is perfectly situated at the Nocatee Town Center, just a short walk from shopping, dining, and Nocatee amenities. ICI's Palisade floor plan offers 2,569 sf, 4 bedrooms, 2.5 bathrooms. The kitchen flows seamlessly into the family and dining rooms and extends to a spacious covered lanai. The primary suite, a versatile flex space, and a powder room are all located downstairs, while upstairs features three additional bedrooms, a loft, and a full bathroom. Notable features include a tile roof, a coastal-inspired kitchen with white shaker cabinets, stainless steel appliances (including gas cooking), a tile backsplash, and a large island. Wood flooring flows throughout the main living areas, and the expansive screened lanai opens to a generous, fully fenced backyard. The award winning Nocatee community includes water parks, a lazy river, gym, parks, tennis, pickleball, kayak launch and the A rated St. Johns County Schools! Get ready to enjoy Nocatee Living! Additional Features:
1. Upgraded luxury chandeliers, and light fixtures throughout the house
2. Marble flooring in powder bath
3. Upgraded outdoor porcelain tile on the patio
4. 36in. GE Profile stovetop
5. Brand new carpet in Primary Bedroom and closet
6. Upgraded coastal kitchen backsplash
7. Upgraded wall and floor tile in upstairs bathroom
8. Garage overhead storage racks (2)
9. Remote Controlled Shades in Family Room
10. Large Screened Lanai
22. Fenced Backyard with Privacy Fence
Home Details
Home Type
- Single Family
Est. Annual Taxes
- $6,623
Year Built
- Built in 2017
HOA Fees
- $40 Monthly HOA Fees
Parking
- 2 Car Attached Garage
Home Design
- Stucco
Interior Spaces
- 2,569 Sq Ft Home
- 2-Story Property
- Ceiling Fan
- Entrance Foyer
- Screened Porch
Kitchen
- Breakfast Bar
- Electric Oven
- Gas Cooktop
- Microwave
- Dishwasher
- Kitchen Island
- Disposal
Flooring
- Wood
- Carpet
- Tile
Bedrooms and Bathrooms
- 4 Bedrooms
- Split Bedroom Floorplan
- Walk-In Closet
- Shower Only
Laundry
- Dryer
- Front Loading Washer
Schools
- Pine Island Academy Elementary And Middle School
- Allen D. Nease High School
Utilities
- Central Heating and Cooling System
- Natural Gas Connected
- Tankless Water Heater
- Gas Water Heater
Additional Features
- Patio
- 6,098 Sq Ft Lot
Community Details
- Siena At Town Center Subdivision
Listing and Financial Details
- Assessor Parcel Number 0680560730
Map
Home Values in the Area
Average Home Value in this Area
Tax History
| Year | Tax Paid | Tax Assessment Tax Assessment Total Assessment is a certain percentage of the fair market value that is determined by local assessors to be the total taxable value of land and additions on the property. | Land | Improvement |
|---|---|---|---|---|
| 2024 | $6,623 | $400,555 | -- | -- |
| 2023 | $6,623 | $388,888 | $0 | $0 |
| 2022 | $6,498 | $377,561 | $0 | $0 |
| 2021 | $6,473 | $366,564 | $0 | $0 |
| 2020 | $6,481 | $363,167 | $0 | $0 |
| 2019 | $6,573 | $355,002 | $0 | $0 |
| 2018 | $6,466 | $348,383 | $0 | $0 |
| 2017 | $2,722 | $56,000 | $56,000 | $0 |
| 2016 | $2,702 | $54,450 | $0 | $0 |
| 2015 | $2,607 | $45,000 | $0 | $0 |
Property History
| Date | Event | Price | Change | Sq Ft Price |
|---|---|---|---|---|
| 04/02/2025 04/02/25 | Price Changed | $675,000 | -10.0% | $263 / Sq Ft |
| 02/27/2025 02/27/25 | For Sale | $750,000 | +79.1% | $292 / Sq Ft |
| 12/17/2023 12/17/23 | Off Market | $418,680 | -- | -- |
| 11/10/2017 11/10/17 | Sold | $418,680 | -2.1% | $163 / Sq Ft |
| 10/06/2017 10/06/17 | Pending | -- | -- | -- |
| 04/27/2017 04/27/17 | For Sale | $427,865 | -- | $167 / Sq Ft |
Deed History
| Date | Type | Sale Price | Title Company |
|---|---|---|---|
| Corporate Deed | $418,700 | Southern Title Holding Co Ll |
Similar Homes in Ponte Vedra Beach, FL
Source: realMLS (Northeast Florida Multiple Listing Service)
MLS Number: 2072657
APN: 068056-0730
- 42 Rialto Dr
- 596 Town Plaza Ave
- 135 Park Lake Dr
- 146 Paradise Valley Dr
- 137 Summer Mesa Ave
- 35 Morningstar Way
- 35 Bethel Ln
- 56 Bloom Ln
- 121 Tavernier Dr
- 297 Paradise Valley Dr
- 249 Daniel Park Cir
- 259 Daniel Park Cir
- 289 Daniel Park Cir
- 225 Garden Wood Dr
- 827 Nocatee Village Dr
- 136 Spring Tide Way
- 132 Spring Tide Way
- 68 Skycrest Dr
- 107 Spring Tide Way
- 105 Spring Tide Way
