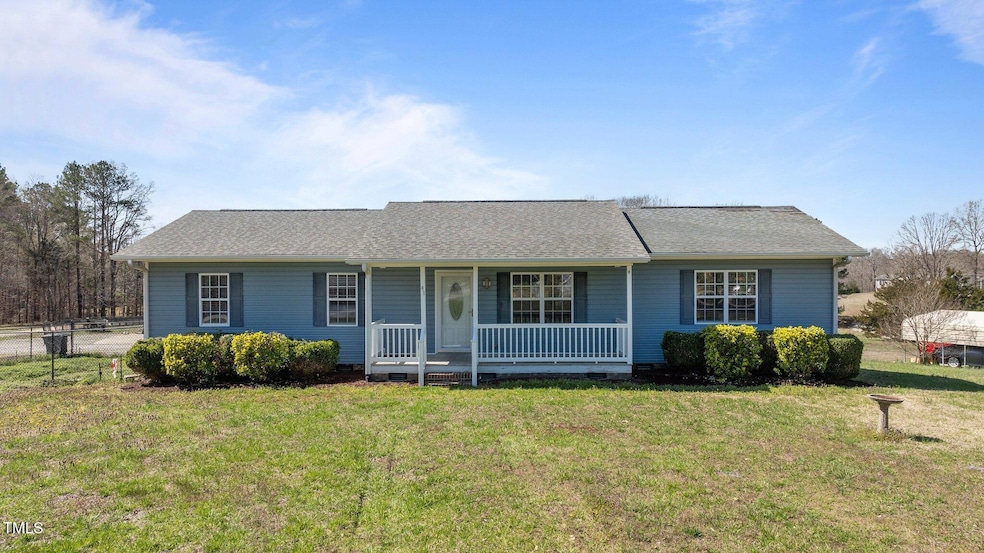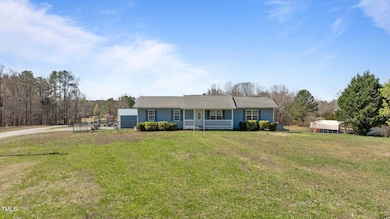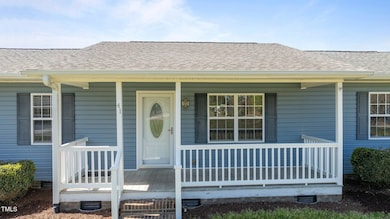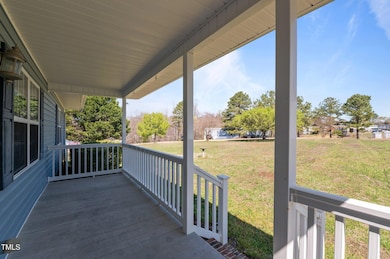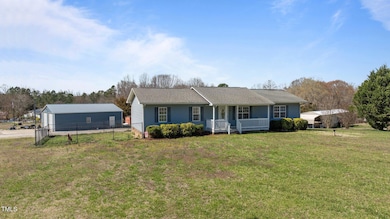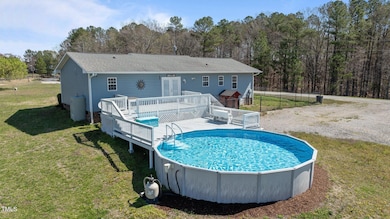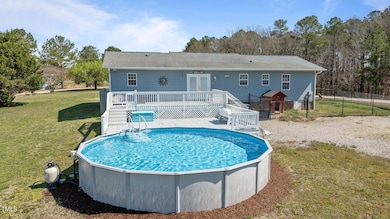41 Rock Bluff Ln Kittrell, NC 27544
Estimated payment $1,676/month
Highlights
- Hot Property
- Deck
- Wood Flooring
- Above Ground Pool
- Traditional Architecture
- Whirlpool Bathtub
About This Home
Welcome to 41 Rock Bluff Lane Kittrell, NC 27544.
Make this charming 4-bedroom, 2-bath ranch home yours...nestled on just over an acre of peaceful countryside in Kittrell, NC. With nearly 1,500 square feet of living space, this property offers the perfect blend of comfort and tranquility. Offering a cozy living area, and well-equipped kitchen—ideal for entertaining or everyday living.
This split floor plan offer 3 bedrooms on one end of the home with the spacious primary bedroom and bathroom on the opposite end for added privacy.
Outside, enjoy the expansive yard, perfect for gardening or other outdoor activities, or simply unwinding while taking in the serene surroundings while cooling off in the pristine above ground pool. The metal shop/garage is great for parking vehicles, and all of your toys.
This home offers the best of rural living with easy access to nearby towns and amenities. Don't miss this incredible opportunity to make this delightful property your own!
**Can be sold together with neighboring property, 39 Rock Bluff Ln. MLS#10085547**
Home Details
Home Type
- Single Family
Est. Annual Taxes
- $1,724
Year Built
- Built in 2004
Lot Details
- 1.17 Acre Lot
- Property fronts a private road
- Dog Run
- Partially Fenced Property
- Chain Link Fence
- Corner Lot
Parking
- 2 Car Detached Garage
- Parking Storage or Cabinetry
- Workshop in Garage
- Gravel Driveway
- 4 Open Parking Spaces
Home Design
- Traditional Architecture
- Block Foundation
- Shingle Roof
- Vinyl Siding
Interior Spaces
- 1,449 Sq Ft Home
- 1-Story Property
- Ceiling Fan
- Living Room
- Breakfast Room
- Basement
- Crawl Space
Kitchen
- Electric Range
- Microwave
- Dishwasher
Flooring
- Wood
- Laminate
Bedrooms and Bathrooms
- 4 Bedrooms
- 2 Full Bathrooms
- Primary bathroom on main floor
- Double Vanity
- Whirlpool Bathtub
- Bathtub with Shower
Outdoor Features
- Above Ground Pool
- Deck
- Covered patio or porch
- Separate Outdoor Workshop
Schools
- Zeb Vance Elementary School
- Vance County Middle School
- Vance County High School
Utilities
- Central Air
- Heating System Uses Gas
- Heating System Uses Propane
- Heat Pump System
- Propane
- Shared Well
- Gas Water Heater
- Septic Tank
Community Details
- No Home Owners Association
Listing and Financial Details
- Assessor Parcel Number 0493 01055
Map
Home Values in the Area
Average Home Value in this Area
Property History
| Date | Event | Price | Change | Sq Ft Price |
|---|---|---|---|---|
| 03/28/2025 03/28/25 | For Sale | $275,000 | -- | $190 / Sq Ft |
Source: Doorify MLS
MLS Number: 10085545
- 39 Rock Bluff Ln
- 4200 U S 1
- 0 Egypt Mountain Rd
- 2383 Egypt Mountain Rd
- 559 Cherry Ln
- 2505 Egypt Mountain Rd
- 80 Somerset Dr
- 1625 Green Hill Rd
- 525 Montgomery Rd
- 0 Montgomery Rd Unit 10022125
- 25 Basil Ct
- 20 Perkinson St
- 55 Basil Ct
- 878 Green Hill Rd
- 0 Mount Olivet Church Rd
- 56 Marlless Dr Unit A & B
- Lot3e Oak Forest Ln
- 55 Poplar Creek Dr
- 35 Calabria Ct
- 75 Calabria Ct
