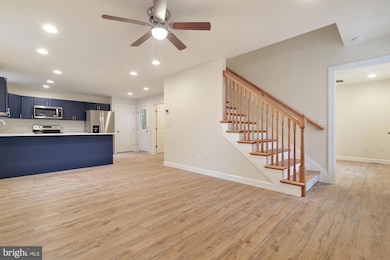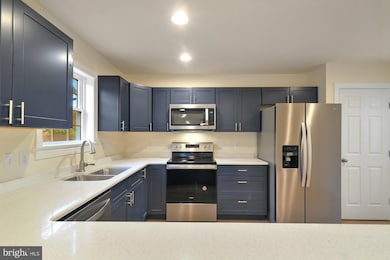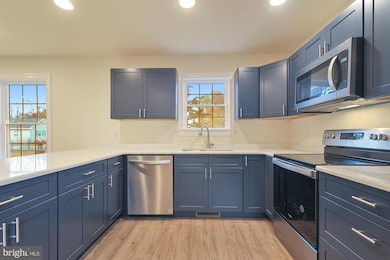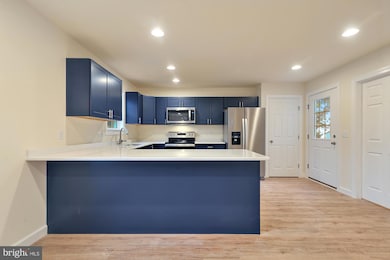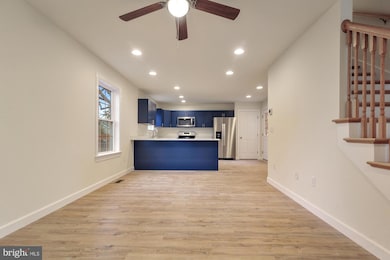
41 S Mechanic St Wyoming, DE 19934
Estimated payment $2,049/month
Highlights
- New Construction
- Cape Cod Architecture
- Den
- Caesar Rodney High School Rated A-
- No HOA
- 5-minute walk to Wyoming Park
About This Home
This custom-built Cape Cod-style house is one of America's most popular and easily recognizable architectural styles. Named after the Massachusetts coastal region where it is the signature style, Cape Cod houses are ubiquitous in New England and can be found across the country. Admired for its simple, timeless, clean-lined rectangular silhouette, steep roof, and central door. This home features a large porch with plenty of room for a porch swing and rocking chairs. The kitchen has beautiful blue cabinets with soft close doors and drawers, quartz counters, pantry, and stainless-steel whirlpool gold appliances. There is an open floor plan with a powder room off the kitchen, and a first-floor den/study. The entire home has luxury vinyl plank flooring throughout. Take notice of the custom oak staircase as you go upstairs to the second floor which features 2 large bedrooms, lots of closets, knee wall storage doors, a full bath, and laundry chute that empties into the laundry in the basement! There is a large rear yard with mature shade trees. The basement is perfect for storage, a hobby area/ workshop, or for future expansion. You will not want to miss out on this amazing home where every detail was carefully thought out for you! There is no homeowner's association to pay and no deed restrictions! Put this home on your tour today!
Home Details
Home Type
- Single Family
Est. Annual Taxes
- $195
Year Built
- Built in 2024 | New Construction
Lot Details
- 7,560 Sq Ft Lot
- Back, Front, and Side Yard
- Property is in excellent condition
- Property is zoned R1
Parking
- Driveway
Home Design
- Cape Cod Architecture
- Poured Concrete
- Metal Roof
- Shake Siding
- Vinyl Siding
- Concrete Perimeter Foundation
Interior Spaces
- Property has 2 Levels
- Den
- Luxury Vinyl Plank Tile Flooring
Bedrooms and Bathrooms
- En-Suite Primary Bedroom
Basement
- Basement Fills Entire Space Under The House
- Partial Basement
- Rear Basement Entry
Utilities
- Forced Air Heating and Cooling System
- Natural Gas Water Heater
- Municipal Trash
Community Details
- No Home Owners Association
- Built by W. Shannon Morris
Listing and Financial Details
- Tax Lot 1401-000
- Assessor Parcel Number NM-20-09405-01-1401-000
Map
Home Values in the Area
Average Home Value in this Area
Property History
| Date | Event | Price | Change | Sq Ft Price |
|---|---|---|---|---|
| 04/01/2025 04/01/25 | Price Changed | $364,900 | -1.4% | -- |
| 11/10/2024 11/10/24 | Price Changed | $369,900 | -2.7% | -- |
| 11/08/2024 11/08/24 | For Sale | $380,000 | -- | -- |
Similar Homes in the area
Source: Bright MLS
MLS Number: DEKT2032762
- 113 S Layton Ave
- 109 N Layton Ave
- 62 Pepperwood Dr
- 33 Fieldmaple Dr
- 18 Citrus Dr
- 0 Harrison Ave
- 267 Wynsome Blvd
- 131 S Caesar Rodney Ave
- 20 Stevens St
- 24 Stevens St
- 27 South St
- 920 Blair Ct
- 29 South St
- 0 Willow Grove Rd
- 237 Center St
- 174 Corbins Close
- 105 Corbins Close
- 503 Commons Ln
- 20 Hickory Ln
- 21 Coomb Ln Unit 35


