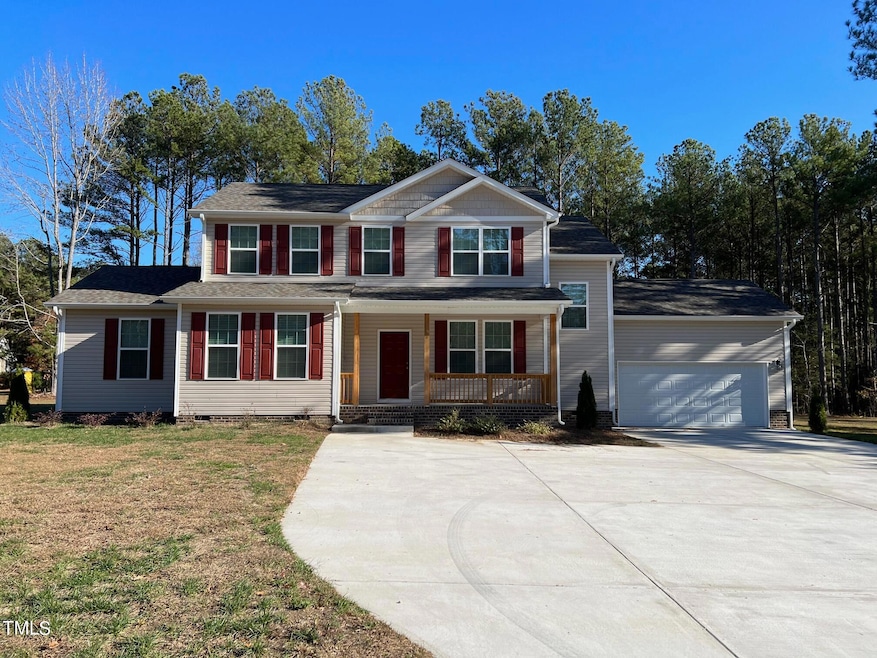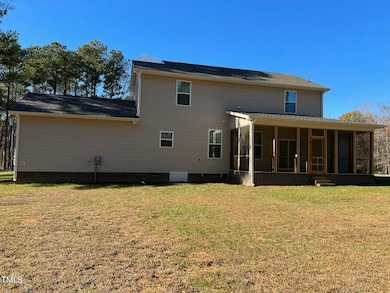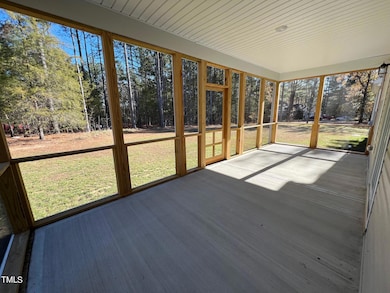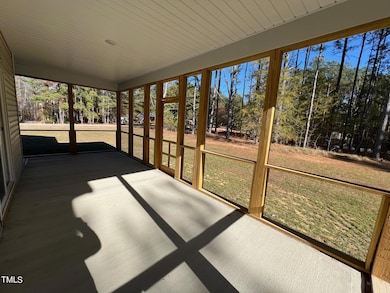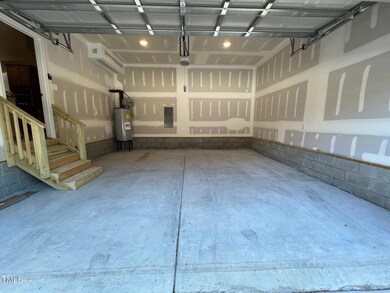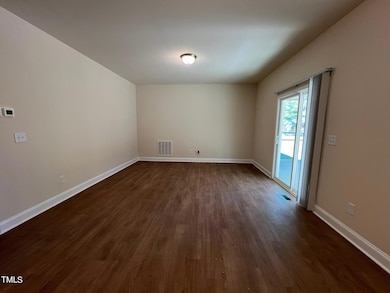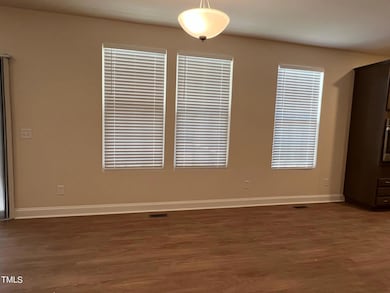
41 Sandpipers Ln Manson, NC 27553
Estimated payment $3,620/month
Highlights
- 23 Feet of Waterfront
- New Construction
- Community Lake
- Sandy Beach
- Fishing
- Dock Permitted
About This Home
**UPDATE: Price being adjusted to reflect the current appraisal recent received! 2024** New Construction (2,786 sqft.) on Kerr Lake with Boat Dock Permit..........This 2 story home has 4 bedrooms, which includes a Guest Master on the 2nd floor, 3.5 bathrooms, an office/undesignated room & laundry room on the 2nd floor, Rocking chair front porch & 26x10 screened in porch out back allows for relaxing & casual entertaining. Oversized 1 car garage is perfect for your golf cart to get to your dock location. Sandy beach is shaded and perfect for picnicking & hanging out. Big water view from this point on the lake. Must See as it won't last long. Call to schedule a showing.
Home Details
Home Type
- Single Family
Est. Annual Taxes
- $4,246
Year Built
- Built in 2022 | New Construction
Lot Details
- 1.32 Acre Lot
- 23 Feet of Waterfront
- Lake Front
- Property fronts a private road
- Sandy Beach
- Northwest Facing Home
- Corner Lot
- Open Lot
- Irregular Lot
- Cleared Lot
- Few Trees
- Property is zoned R-30
HOA Fees
- $29 Monthly HOA Fees
Parking
- 2 Car Attached Garage
- Front Facing Garage
- Garage Door Opener
- Private Driveway
- Additional Parking
Home Design
- Traditional Architecture
- Brick Foundation
- Permanent Foundation
- Frame Construction
- Shingle Roof
- Architectural Shingle Roof
- Vinyl Siding
Interior Spaces
- 2,424 Sq Ft Home
- 2-Story Property
- Insulated Windows
- Blinds
- Living Room
- L-Shaped Dining Room
- Breakfast Room
- Home Office
- Screened Porch
- Utility Room
- Neighborhood Views
Kitchen
- Eat-In Kitchen
- Built-In Electric Oven
- Built-In Oven
- Electric Cooktop
- Microwave
- Dishwasher
- Stainless Steel Appliances
- Kitchen Island
- Granite Countertops
Bedrooms and Bathrooms
- 4 Bedrooms | 1 Primary Bedroom on Main
- Walk-In Closet
- Primary bathroom on main floor
- Double Vanity
- Private Water Closet
- Separate Shower in Primary Bathroom
- Bathtub with Shower
Laundry
- Laundry Room
- Laundry on upper level
- Washer and Electric Dryer Hookup
Attic
- Pull Down Stairs to Attic
- Unfinished Attic
Outdoor Features
- Dock Permitted
- Cove
- Rain Gutters
Schools
- E O Young Jr Elementary School
- Vance County Middle School
- Vance County High School
Horse Facilities and Amenities
- Grass Field
Utilities
- Multiple cooling system units
- Central Air
- Heat Pump System
- Electric Water Heater
- Perc Test On File For Septic Tank
- Septic Tank
- Septic System
Listing and Financial Details
- Assessor Parcel Number 0578c01019
Community Details
Overview
- Pine Shores Estates Residential Community Asso Inc Association, Phone Number (252) 204-6615
- Pine Shore Estates Subdivision
- Community Lake
Recreation
- Fishing
Map
Home Values in the Area
Average Home Value in this Area
Tax History
| Year | Tax Paid | Tax Assessment Tax Assessment Total Assessment is a certain percentage of the fair market value that is determined by local assessors to be the total taxable value of land and additions on the property. | Land | Improvement |
|---|---|---|---|---|
| 2024 | $6,706 | $684,934 | $119,130 | $565,804 |
| 2023 | $4,246 | $421,428 | $85,500 | $335,928 |
| 2022 | $837 | $85,500 | $85,500 | $0 |
| 2021 | $837 | $85,500 | $85,500 | $0 |
| 2020 | $837 | $85,500 | $85,500 | $0 |
| 2019 | $837 | $85,500 | $85,500 | $0 |
| 2018 | $799 | $85,500 | $85,500 | $0 |
| 2017 | $799 | $85,500 | $85,500 | $0 |
| 2016 | $799 | $85,500 | $85,500 | $0 |
| 2015 | $31 | $130,000 | $130,000 | $0 |
| 2014 | -- | $130,000 | $130,000 | $0 |
Property History
| Date | Event | Price | Change | Sq Ft Price |
|---|---|---|---|---|
| 05/13/2024 05/13/24 | Price Changed | $580,000 | -0.9% | $239 / Sq Ft |
| 04/11/2024 04/11/24 | Price Changed | $585,000 | -0.8% | $241 / Sq Ft |
| 03/12/2024 03/12/24 | Price Changed | $590,000 | -1.3% | $243 / Sq Ft |
| 01/11/2024 01/11/24 | Price Changed | $598,000 | -0.2% | $247 / Sq Ft |
| 12/01/2023 12/01/23 | For Sale | $599,000 | -- | $247 / Sq Ft |
Deed History
| Date | Type | Sale Price | Title Company |
|---|---|---|---|
| Warranty Deed | $65,000 | None Available | |
| Gift Deed | -- | None Available |
Mortgage History
| Date | Status | Loan Amount | Loan Type |
|---|---|---|---|
| Open | $339,385 | Construction |
Similar Home in Manson, NC
Source: Doorify MLS
MLS Number: 10000360
APN: 0578C01019
- 150 Sandpipers Ln
- 169 Skippers Landing
- Lot 2E Bent Tree Ln
- Lot 2F Bent Tree Ln
- 89 Mount Pleasant Ln
- 33 Waterstone Ln
- 32 Waterstone Ln
- 34 Waterstone Ln
- 430 Stonewood Loop Ln
- 71 George H Bullock Ln
- 4715 Jacksontown Rd
- 0 Rev Henderson Rd Unit 10031400
- 98 Beach Ln
- 248 Dutchess Ln
- 560 Waterstone Ln
- 125 Walter St
- L87 Waterstone Ln Unit 87
- 1 Waterstone Ln
- 0 Nutbush Rd
