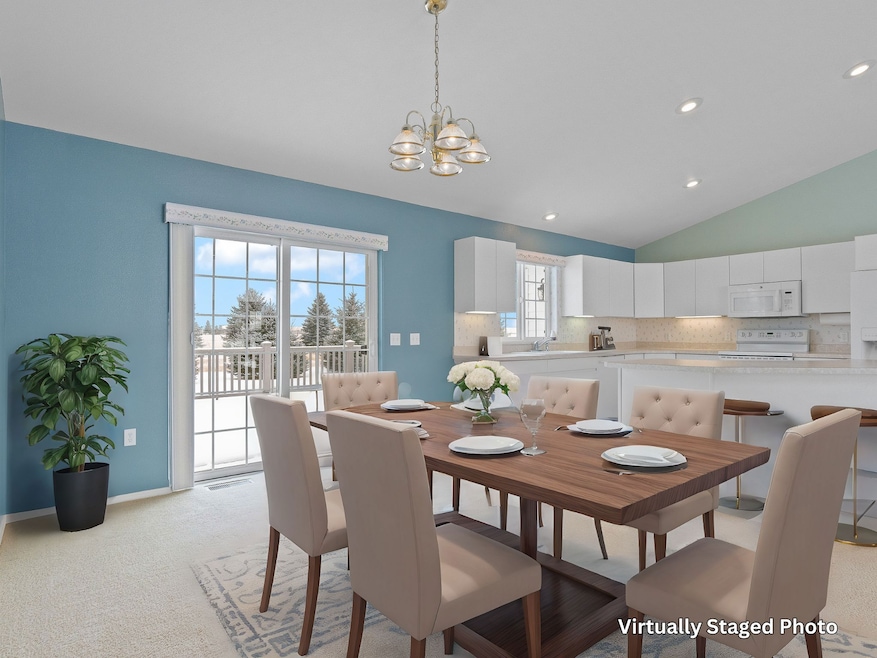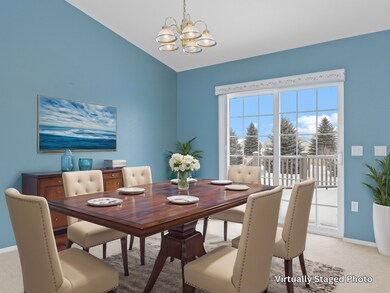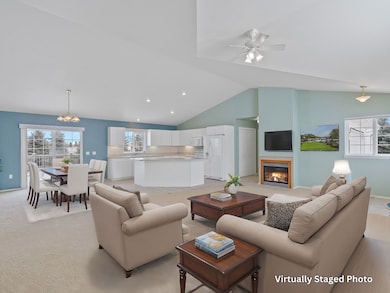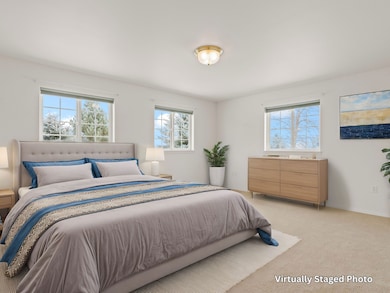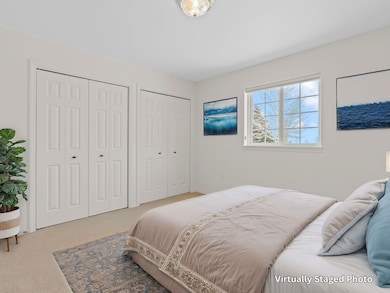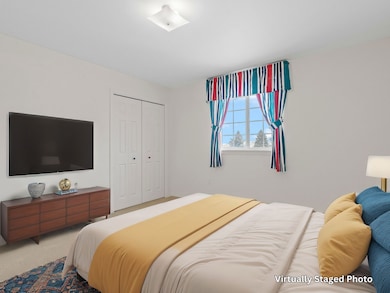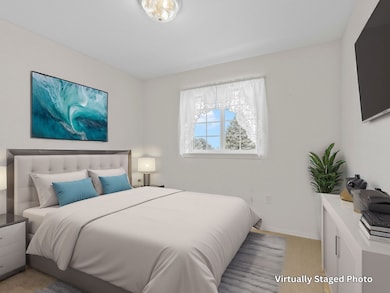
41 Sautter Ln Townsend, MT 59644
Estimated payment $3,929/month
Highlights
- Airport or Runway
- Fishing
- Golf Course View
- Golf Course Community
- RV or Boat Parking
- Open Floorplan
About This Home
Welcome to this well-crafted ranch-style home in the Baldy View Subdivision of Townsend, MT. Set on 1.47 acres with stunning mountain views, this 4-bedroom, 2.5-bath home offers 1,980 sq. ft. of well-designed living space near Canyon Ferry Lake and Old Baldy Golf Course.The covered front porch features custom handrails, adding character and functionality. Inside, a tiled foyer leads to a spacious living room with a cozy fireplace and abundant natural light. The kitchen offers a center island, sleek white cabinetry, and quality appliances. Well-sized bedrooms provide ample storage, while the bathrooms feature stylish vanities, tile-patterned floors, and a mix of shower/tub options.Enjoy the Montana landscape from the porch or wooden deck—perfect for entertaining. A large attached garage and detached shop provide excellent storage and workspace. This home offers comfort, space, and a prime location to enjoy Montana living.
Home Details
Home Type
- Single Family
Est. Annual Taxes
- $3,692
Year Built
- Built in 2004
Lot Details
- 1.47 Acre Lot
- Property fronts a private road
- Landscaped
- Level Lot
- Sprinkler System
- Back and Front Yard
Parking
- 2 Car Attached Garage
- Garage Door Opener
- Additional Parking
- RV or Boat Parking
Property Views
- Golf Course
- Mountain
- Valley
Home Design
- Poured Concrete
- Asphalt Roof
- Masonite
Interior Spaces
- 1,980 Sq Ft Home
- Property has 1 Level
- Open Floorplan
- Vaulted Ceiling
- 1 Fireplace
- Washer Hookup
Kitchen
- Oven or Range
- Microwave
- Dishwasher
Bedrooms and Bathrooms
- 4 Bedrooms
- Walk-In Closet
Basement
- Basement Fills Entire Space Under The House
- Crawl Space
Home Security
- Carbon Monoxide Detectors
- Fire and Smoke Detector
Accessible Home Design
- Low Threshold Shower
- Accessible Hallway
- Accessible Doors
Outdoor Features
- Deck
- Separate Outdoor Workshop
- Rain Gutters
- Front Porch
Utilities
- Forced Air Heating and Cooling System
- Heating System Uses Propane
- Wall Furnace
- Underground Utilities
- Propane
- Private Water Source
- Well
- Septic Tank
- Private Sewer
- High Speed Internet
- Phone Available
Listing and Financial Details
- Assessor Parcel Number 43159128205100000
Community Details
Overview
- No Home Owners Association
- Baldy View Subdivision
- Community Lake
Amenities
- Airport or Runway
Recreation
- Golf Course Community
- Fishing
Map
Home Values in the Area
Average Home Value in this Area
Tax History
| Year | Tax Paid | Tax Assessment Tax Assessment Total Assessment is a certain percentage of the fair market value that is determined by local assessors to be the total taxable value of land and additions on the property. | Land | Improvement |
|---|---|---|---|---|
| 2024 | $3,692 | $511,500 | $0 | $0 |
| 2023 | $3,714 | $511,500 | $0 | $0 |
| 2022 | $2,684 | $313,000 | $0 | $0 |
| 2021 | $2,399 | $313,000 | $0 | $0 |
| 2020 | $2,647 | $318,300 | $0 | $0 |
| 2019 | $2,343 | $318,300 | $0 | $0 |
| 2018 | $2,141 | $278,700 | $0 | $0 |
| 2017 | $2,167 | $278,700 | $0 | $0 |
| 2016 | $1,645 | $216,800 | $0 | $0 |
| 2015 | $1,528 | $216,800 | $0 | $0 |
| 2014 | $1,409 | $121,900 | $0 | $0 |
Property History
| Date | Event | Price | Change | Sq Ft Price |
|---|---|---|---|---|
| 01/30/2025 01/30/25 | For Sale | $650,000 | -- | $328 / Sq Ft |
Deed History
| Date | Type | Sale Price | Title Company |
|---|---|---|---|
| Deed | -- | -- |
About the Listing Agent

Hi! I'm Jeannie Steele a broker with years of experience in the real estate industry. I have a history of working in the industry, and I'm skilled in sales, investment properties, customer service, and more. I have a true passion for work, and this has helped me to become a reputable broker in Western, Montana.
My hard work has earned the respect of my clients and colleagues alike. If you're looking for an experienced and knowledgeable broker to help you buy or sell a property, look no
Jeannie's Other Listings
Source: Montana Regional MLS
MLS Number: 30039319
APN: 43-1591-28-2-05-10-0000
- 48 Sautter Ln
- 60 Sautter Ln
- 2 Sautter Ln
- Lot 36 Stoney Trail
- 17 Stoney Trail
- Lot 18 Sharon Loop
- 33 Sharon Loop
- 14 Sharon Loop
- Lot 16 Windy Meadow Dr
- LOT 15 Sharon Loop
- 128 N Maple St
- 804 Broadway St
- 63 Centerville Rd
- 312 N Cherry St
- 203 Broadway St
- 683 U S 12
- 500 N Walnut St
- 310 N Walnut St
- 132 N Walnut St
- 207 N Walnut St
