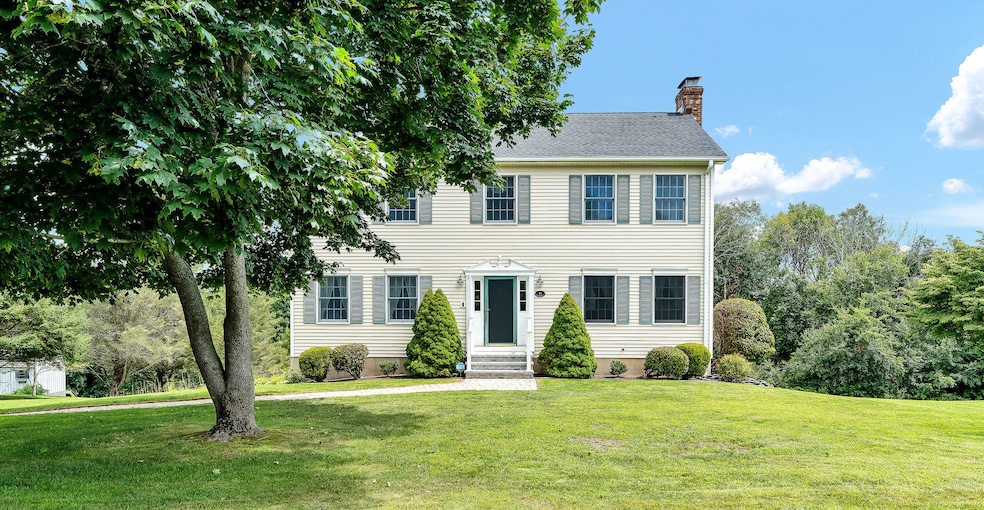
41 Sean Meadow Dr Morris, CT 06763
Highlights
- Above Ground Pool
- Colonial Architecture
- Wood Burning Stove
- Open Floorplan
- Deck
- Attic
About This Home
As of March 2025Nestled at the end of a quiet cul-de-sac in a sought-after neighborhood, this well-maintained home offers a perfect blend of comfort and charm. Inside, a spacious kitchen is complete with granite countertops, ample cabinetry, and a center island that opens to the inviting living area. The cozy living room, anchored by a wood-burning stove and large windows, provides a warm and welcoming space for relaxation. A formal dining room provides the perfect space for hosting gatherings, while newly installed carpet on the stairwell and upstairs (2024) adds a fresh touch. Situated at the end of a cul-de-sac in a sought-after neighborhood, this home has been thoughtfully updated for peace of mind. Recent upgrades include a new roof (2023), a replaced front stoop (2024), and a brand-new sliding glass door (2024). Step outside to enjoy the expansive deck, perfect for outdoor dining and entertaining, with easy access to the above-ground pool-ideal for summer relaxation. Conveniently located near shopping, dining, and major roadways, this property offers the best of both privacy and accessibility.
Home Details
Home Type
- Single Family
Est. Annual Taxes
- $4,813
Year Built
- Built in 1999
Lot Details
- 1.38 Acre Lot
- Property is zoned L-5
Home Design
- Colonial Architecture
- Concrete Foundation
- Asphalt Shingled Roof
- Vinyl Siding
- Pre-Fab Construction
Interior Spaces
- 2,080 Sq Ft Home
- Open Floorplan
- Ceiling Fan
- Wood Burning Stove
- Self Contained Fireplace Unit Or Insert
- Concrete Flooring
Kitchen
- Gas Oven or Range
- Electric Range
- Microwave
- Ice Maker
- Dishwasher
Bedrooms and Bathrooms
- 3 Bedrooms
Laundry
- Laundry on main level
- Electric Dryer
- Washer
Attic
- Pull Down Stairs to Attic
- Unfinished Attic
Unfinished Basement
- Partial Basement
- Garage Access
- Shared Basement
Home Security
- Home Security System
- Storm Windows
- Storm Doors
Parking
- 2 Car Garage
- Parking Deck
- Automatic Garage Door Opener
- Driveway
Outdoor Features
- Above Ground Pool
- Deck
- Shed
- Rain Gutters
Schools
- James Morris Elementary School
Utilities
- Window Unit Cooling System
- Baseboard Heating
- Heating System Uses Oil
- Programmable Thermostat
- Underground Utilities
- Private Company Owned Well
- Tankless Water Heater
- Fuel Tank Located in Basement
- Cable TV Available
Listing and Financial Details
- Assessor Parcel Number 825350
Map
Home Values in the Area
Average Home Value in this Area
Property History
| Date | Event | Price | Change | Sq Ft Price |
|---|---|---|---|---|
| 03/14/2025 03/14/25 | Sold | $546,999 | +1.3% | $263 / Sq Ft |
| 02/20/2025 02/20/25 | Pending | -- | -- | -- |
| 02/15/2025 02/15/25 | Price Changed | $539,999 | -4.4% | $260 / Sq Ft |
| 02/13/2025 02/13/25 | Price Changed | $564,999 | -1.7% | $272 / Sq Ft |
| 01/31/2025 01/31/25 | For Sale | $574,999 | -- | $276 / Sq Ft |
Tax History
| Year | Tax Paid | Tax Assessment Tax Assessment Total Assessment is a certain percentage of the fair market value that is determined by local assessors to be the total taxable value of land and additions on the property. | Land | Improvement |
|---|---|---|---|---|
| 2024 | $4,813 | $273,770 | $74,660 | $199,110 |
| 2023 | $5,010 | $273,770 | $74,660 | $199,110 |
| 2022 | $4,970 | $207,160 | $61,250 | $145,910 |
| 2021 | $5,102 | $207,160 | $61,250 | $145,910 |
| 2020 | $5,214 | $207,160 | $61,250 | $145,910 |
| 2019 | $5,498 | $207,160 | $61,250 | $145,910 |
| 2018 | $5,504 | $207,160 | $61,250 | $145,910 |
| 2017 | $5,336 | $186,110 | $61,250 | $124,860 |
| 2016 | $5,179 | $186,110 | $61,250 | $124,860 |
| 2015 | $4,824 | $186,110 | $61,250 | $124,860 |
| 2014 | $4,370 | $195,270 | $66,150 | $129,120 |
Mortgage History
| Date | Status | Loan Amount | Loan Type |
|---|---|---|---|
| Open | $437,599 | Purchase Money Mortgage | |
| Closed | $437,599 | Purchase Money Mortgage | |
| Previous Owner | $246,560 | Balloon | |
| Previous Owner | $250,000 | Stand Alone Refi Refinance Of Original Loan | |
| Previous Owner | $276,000 | No Value Available | |
| Previous Owner | $285,100 | No Value Available |
Deed History
| Date | Type | Sale Price | Title Company |
|---|---|---|---|
| Warranty Deed | $546,999 | None Available | |
| Warranty Deed | $546,999 | None Available | |
| Warranty Deed | $45,000 | -- | |
| Warranty Deed | $45,000 | -- | |
| Warranty Deed | $45,000 | -- | |
| Warranty Deed | $45,000 | -- |
Similar Homes in Morris, CT
Source: SmartMLS
MLS Number: 24030792
APN: MORR-000014-000640-000041
- 44 Sean Meadow Dr
- 50 Hickory Hill Rd
- 75 Hickory Hill Rd
- 108 Burgess Rd
- 19 Palmer Rd
- 248 Island Trail
- 177 E Shore Rd
- 158 Island Trail
- 424 W Morris Rd
- 36 Senff Rd
- 117 Looking Glass Hill Rd
- 95 Todd Hill Rd
- 403 Munger Ln
- 56 Mount Tom Passway
- 00 Bantam Rd
- 52 Hinkle Rd
- 120 Roosevelt Avenue Extension
- 58 High Bridge Rd
- 1231 Bantam Rd
- 25 W Shore Dr
