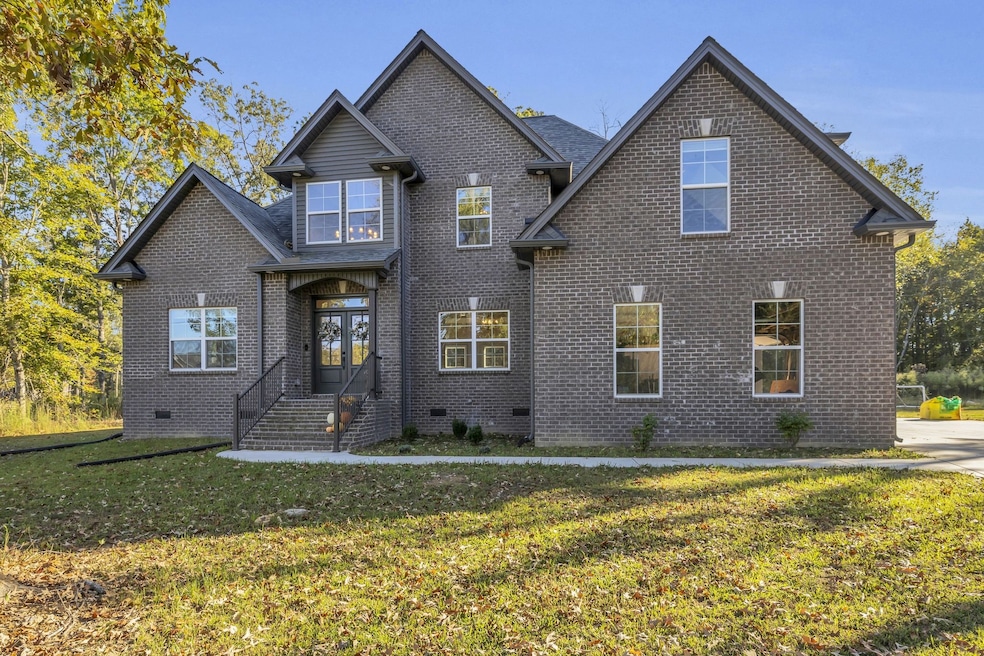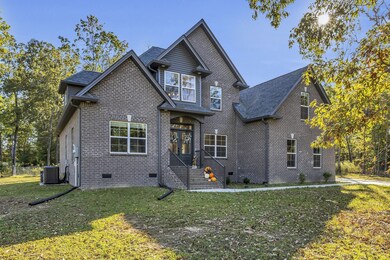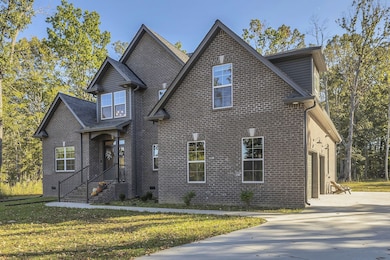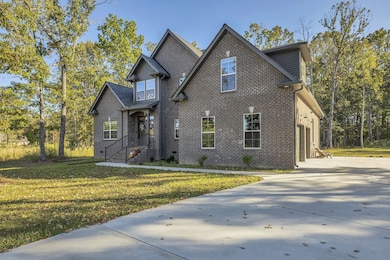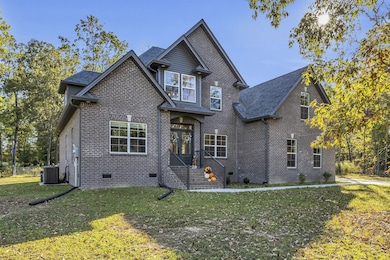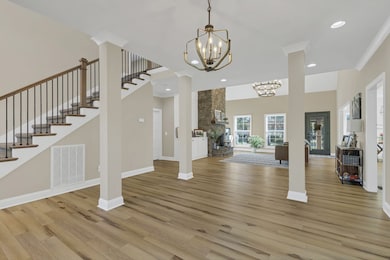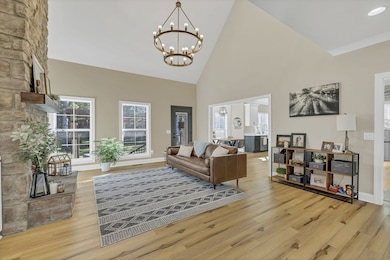
41 Seminole Ln Manchester, TN 37355
Estimated payment $3,967/month
Highlights
- Wooded Lot
- No HOA
- Cooling Available
- Separate Formal Living Room
- Walk-In Closet
- Patio
About This Home
Welcome to this gorgeous all-brick home spanning more than 3,100 square feet on a quiet 1.5 acre treed corner lot. Featuring 3 bedrooms, 2.5 bathrooms and a separate office/hobby room (could also be a 4th bedroom), this home is designed for both comfort and style. The custom lighting, stone fireplace with vent-free logs and custom built-ins add an elegant but functional touch. The kitchen is a chefs dream, complete with a gas cooktop, farmhouse sink, quartz countertops, convection microwave and wall ovens! The master suite is a true retreat, boasting a relaxing sitting area, room darkening Hunter Douglas shades, and a soaker tub to help take away the stress of your day. The large bonus room offers a built-in window seat and extra-large closets throughout the home provide ample storage space, including extra built-in shelves in the garage. Insulated garage doors offer extra energy efficiency. The back patio's gazebo, complete with lighting and sun shades is perfect for outdoor relaxation. With no HOA, no city taxes, and easy access to I-24, this home offers a serene lifestyle just one hour from Nashville. Do not miss this exceptional property.
Listing Agent
Crye-Leike, Inc., REALTORS Brokerage Phone: 6153903849 License #350018

Home Details
Home Type
- Single Family
Est. Annual Taxes
- $2,875
Year Built
- Built in 2022
Lot Details
- 1.57 Acre Lot
- Wooded Lot
Parking
- 2 Car Garage
- Driveway
Home Design
- Brick Exterior Construction
- Shingle Roof
Interior Spaces
- 3,185 Sq Ft Home
- Property has 2 Levels
- Gas Fireplace
- Separate Formal Living Room
- Interior Storage Closet
- Crawl Space
- Fire and Smoke Detector
Kitchen
- Microwave
- Ice Maker
- Disposal
Flooring
- Carpet
- Tile
Bedrooms and Bathrooms
- 3 Bedrooms | 1 Main Level Bedroom
- Walk-In Closet
Outdoor Features
- Patio
Schools
- New Union Elementary School
- Coffee County Middle School
- Coffee County Central High School
Utilities
- Cooling Available
- Heat Pump System
- Septic Tank
- High Speed Internet
Community Details
- No Home Owners Association
- Whispering Winds Subdivision
Listing and Financial Details
- Assessor Parcel Number 057K A 14500 000
Map
Home Values in the Area
Average Home Value in this Area
Tax History
| Year | Tax Paid | Tax Assessment Tax Assessment Total Assessment is a certain percentage of the fair market value that is determined by local assessors to be the total taxable value of land and additions on the property. | Land | Improvement |
|---|---|---|---|---|
| 2024 | $2,875 | $123,350 | $8,125 | $115,225 |
| 2023 | $2,875 | $123,350 | $0 | $0 |
| 2022 | $189 | $8,125 | $8,125 | $0 |
| 2021 | $147 | $5,000 | $5,000 | $0 |
| 2020 | $147 | $5,000 | $5,000 | $0 |
| 2019 | $147 | $5,000 | $5,000 | $0 |
| 2018 | $147 | $5,000 | $5,000 | $0 |
| 2017 | $163 | $5,000 | $5,000 | $0 |
| 2016 | $163 | $5,000 | $5,000 | $0 |
| 2015 | $163 | $5,000 | $5,000 | $0 |
| 2014 | -- | $5,000 | $0 | $0 |
Property History
| Date | Event | Price | Change | Sq Ft Price |
|---|---|---|---|---|
| 04/02/2025 04/02/25 | Pending | -- | -- | -- |
| 03/22/2025 03/22/25 | Price Changed | $669,000 | -0.1% | $210 / Sq Ft |
| 02/24/2025 02/24/25 | Price Changed | $669,350 | -0.2% | $210 / Sq Ft |
| 02/17/2025 02/17/25 | Price Changed | $671,000 | -0.6% | $211 / Sq Ft |
| 12/31/2024 12/31/24 | Price Changed | $675,000 | -1.5% | $212 / Sq Ft |
| 11/01/2024 11/01/24 | Price Changed | $685,000 | -2.1% | $215 / Sq Ft |
| 10/09/2024 10/09/24 | For Sale | $700,000 | +17.3% | $220 / Sq Ft |
| 11/23/2022 11/23/22 | Sold | $597,000 | 0.0% | $200 / Sq Ft |
| 08/24/2022 08/24/22 | Pending | -- | -- | -- |
| 08/21/2022 08/21/22 | For Sale | $597,000 | -- | $200 / Sq Ft |
Deed History
| Date | Type | Sale Price | Title Company |
|---|---|---|---|
| Warranty Deed | $597,000 | Biltmore Title | |
| Warranty Deed | $31,000 | None Available | |
| Warranty Deed | $75,200 | -- | |
| Warranty Deed | $221,800 | -- |
Mortgage History
| Date | Status | Loan Amount | Loan Type |
|---|---|---|---|
| Open | $537,300 | New Conventional | |
| Previous Owner | $312,750 | Commercial |
Similar Homes in Manchester, TN
Source: Realtracs
MLS Number: 2745241
APN: 057K-A-145.00
