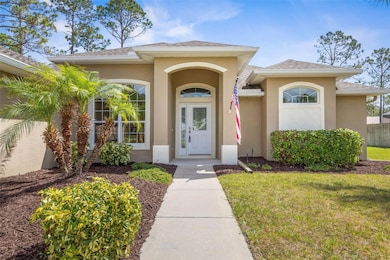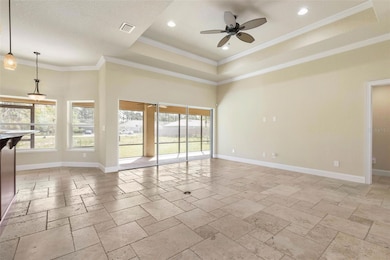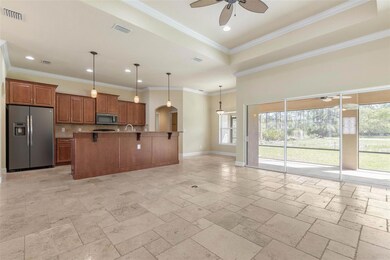
41 Seven Wonders Trail Palm Coast, FL 32164
Estimated payment $2,100/month
Highlights
- Open Floorplan
- Solid Surface Countertops
- 2 Car Attached Garage
- Great Room
- No HOA
- Tray Ceiling
About This Home
Custom-Built 3 Bedroom, 2 Bath Home with Oversized Garage – Built by Del Construction located in Seminole Woods.
This completely custom 3-bedroom, 2-bath residence was thoughtfully designed and meticulously crafted by Del Construction, showcasing top-tier upgrades and timeless style throughout. From the moment you step inside, you’ll be greeted by travertine floors that run seamlessly through the entire home, creating a rich, elegant foundation. Tray ceilings add architectural detail in every room including the guest bedrooms a rare feature that truly sets this home apart. The interiors are further elevated by crown molding throughout, blending sophistication with comfort. The chef’s kitchen is outfitted with raised panel maple cabinets, granite countertops, and brushed stainless steel appliances, offering both function and flair. Matching granite and cabinetry continue into both bathrooms for a cohesive and high-end finish. Foam insulation in the attic and double-pane windows ensure year-round energy efficiency and comfort. Step outside and enjoy Florida living on your oversized 10x34 screened-in back porch, featuring a gorgeous stained pine ceiling that brings a warm, custom touch to your outdoor retreat. The front porch mirrors this design, enhancing curb appeal and inviting you in with style. Storage and workspace are no issue here, thanks to the oversized garage measuring 20 feet wide by 23 FEET DEEP—perfect for vehicles, tools, or even a workshop setup.
Additional perks include a washer and dryer that stay with the home, making this property truly move-in ready. This home is a rare blend of craftsmanship, comfort, and thoughtful upgrades. Come see it for yourself—schedule your private showing today!
Home Details
Home Type
- Single Family
Est. Annual Taxes
- $1,774
Year Built
- Built in 2015
Lot Details
- 10,106 Sq Ft Lot
- West Facing Home
- Well Sprinkler System
- Property is zoned SFR-2
Parking
- 2 Car Attached Garage
Home Design
- Slab Foundation
- Shingle Roof
- Block Exterior
- Stucco
Interior Spaces
- 1,676 Sq Ft Home
- 1-Story Property
- Open Floorplan
- Tray Ceiling
- Ceiling Fan
- Sliding Doors
- Great Room
- Dining Room
Kitchen
- Range
- Microwave
- Dishwasher
- Solid Surface Countertops
Flooring
- Tile
- Travertine
Bedrooms and Bathrooms
- 3 Bedrooms
- Closet Cabinetry
- Walk-In Closet
- 2 Full Bathrooms
Laundry
- Laundry Room
- Dryer
- Washer
Additional Features
- Rain Gutters
- Central Heating and Cooling System
Community Details
- No Home Owners Association
- Seminole Woods Subdivision
Listing and Financial Details
- Visit Down Payment Resource Website
- Legal Lot and Block 14 / 18
- Assessor Parcel Number 07-11-31-7058-00180-0140
Map
Home Values in the Area
Average Home Value in this Area
Tax History
| Year | Tax Paid | Tax Assessment Tax Assessment Total Assessment is a certain percentage of the fair market value that is determined by local assessors to be the total taxable value of land and additions on the property. | Land | Improvement |
|---|---|---|---|---|
| 2024 | $1,698 | $173,403 | -- | -- |
| 2023 | $1,698 | $168,352 | $0 | $0 |
| 2022 | $1,650 | $163,449 | $0 | $0 |
| 2021 | $1,608 | $158,688 | $0 | $0 |
| 2020 | $1,593 | $156,498 | $0 | $0 |
| 2019 | $1,551 | $152,979 | $0 | $0 |
| 2018 | $1,529 | $150,127 | $0 | $0 |
| 2017 | $1,484 | $147,039 | $0 | $0 |
| 2016 | $1,447 | $144,015 | $0 | $0 |
| 2015 | $185 | $9,000 | $0 | $0 |
| 2014 | $140 | $7,000 | $0 | $0 |
Property History
| Date | Event | Price | Change | Sq Ft Price |
|---|---|---|---|---|
| 04/21/2025 04/21/25 | Pending | -- | -- | -- |
| 04/15/2025 04/15/25 | For Sale | $349,900 | -- | $209 / Sq Ft |
Deed History
| Date | Type | Sale Price | Title Company |
|---|---|---|---|
| Interfamily Deed Transfer | -- | Attorney | |
| Warranty Deed | $17,000 | Gullett Title Inc | |
| Warranty Deed | $12,000 | None Available | |
| Warranty Deed | -- | None Available |
Similar Homes in Palm Coast, FL
Source: Stellar MLS
MLS Number: FC308985
APN: 07-11-31-7058-00180-0140
- 24 Seville Orange Path
- 15 Serene Place
- 14 Serene Place
- 17 Seven Wonders Trail
- 32 Seneca Path
- 10 Seville Orange Path
- 14 Senseney Path
- 6 Sederholm Path
- 8 Seoane Place
- 3 Seven Champions Path N
- 1 7 Oaks Place
- 6 Senate Ct
- 14 Serbian Bellflower Trail
- 1 Service Tree Place
- 41 Seaton Valley Path
- 1 Senlac Ct
- 11 Seville Place
- 24 Sedgwick Trail
- 8 Sederholm Path
- 14 Service Tree Place






