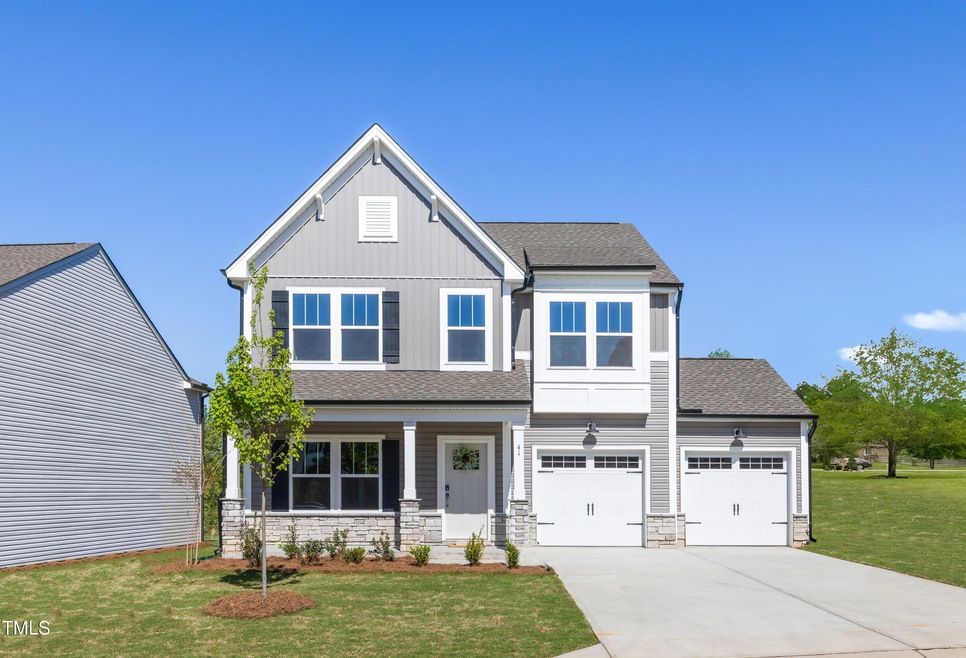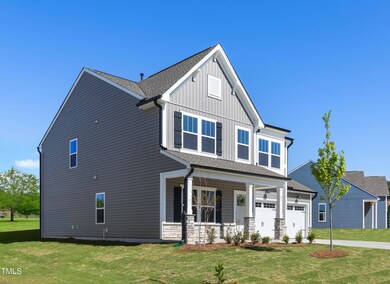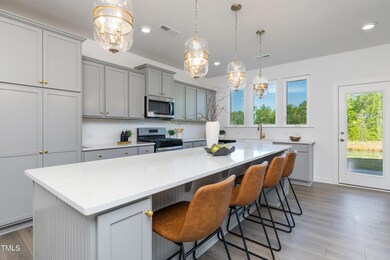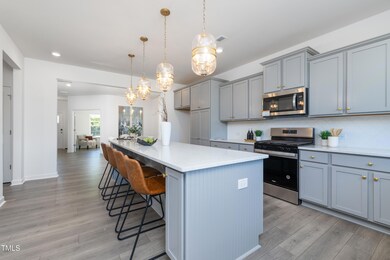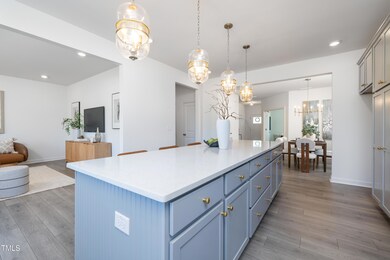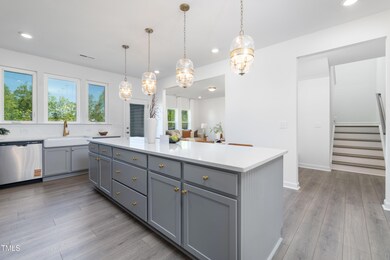
41 Silver Moon Ln Unit 115 Clayton, NC 27527
Wilders NeighborhoodEstimated payment $2,720/month
Highlights
- Under Construction
- Open Floorplan
- High Ceiling
- River Dell Elementary School Rated A-
- Contemporary Architecture
- Great Room
About This Home
Stunning semi-custom new construction nearing completion! The Jasper plan offers 2,462 sq. ft. of stylish living space with 3 bedrooms, 2.5 baths, and a private study. The formal dining area seamlessly flows into a beautifully upgraded kitchen, featuring a porcelain farm sink, tile backsplash, quartz countertops, and stainless steel appliances, including a gas range. Modern finishes throughout elevate the home's appeal. Upstairs, you'll find a spacious primary bedroom with a luxurious ensuite, a versatile game room, a convenient laundry room with folding table, and generously sized secondary bedrooms. This home is designed for both comfort and style—don't miss the opportunity to make it yours!
Home Details
Home Type
- Single Family
Est. Annual Taxes
- $558
Year Built
- Built in 2025 | Under Construction
Lot Details
- 7,841 Sq Ft Lot
HOA Fees
Parking
- 2 Car Attached Garage
- Front Facing Garage
- Garage Door Opener
- Private Driveway
Home Design
- Home is estimated to be completed on 3/31/25
- Contemporary Architecture
- Slab Foundation
- Frame Construction
- Architectural Shingle Roof
- Vinyl Siding
- Stone Veneer
Interior Spaces
- 2,462 Sq Ft Home
- 2-Story Property
- Open Floorplan
- Smooth Ceilings
- High Ceiling
- Insulated Windows
- Entrance Foyer
- Great Room
- Dining Room
- Home Office
- Game Room
- Fire and Smoke Detector
Kitchen
- Gas Range
- Microwave
- Plumbed For Ice Maker
- Dishwasher
- Kitchen Island
- Quartz Countertops
Flooring
- Carpet
- Laminate
- Tile
- Vinyl
Bedrooms and Bathrooms
- 3 Bedrooms
- Walk-In Closet
- Double Vanity
- Bathtub with Shower
- Walk-in Shower
Laundry
- Laundry Room
- Laundry on upper level
- Washer and Electric Dryer Hookup
Outdoor Features
- Patio
- Porch
Schools
- River Dell Elementary School
- Archer Lodge Middle School
- Corinth Holder High School
Utilities
- Central Air
- Heating System Uses Natural Gas
- Wall Furnace
- Electric Water Heater
Community Details
- Association fees include road maintenance
- Cams Association
- Built by True Homes
- Flowers Plantation Subdivision, Jasper 2313 Ed2p Ec Floorplan
Listing and Financial Details
- Home warranty included in the sale of the property
- Assessor Parcel Number 16J04076X
Map
Home Values in the Area
Average Home Value in this Area
Property History
| Date | Event | Price | Change | Sq Ft Price |
|---|---|---|---|---|
| 04/21/2025 04/21/25 | Price Changed | $464,900 | -2.1% | $189 / Sq Ft |
| 03/28/2025 03/28/25 | For Sale | $474,900 | 0.0% | $193 / Sq Ft |
| 03/23/2025 03/23/25 | Pending | -- | -- | -- |
| 03/04/2025 03/04/25 | For Sale | $474,900 | -- | $193 / Sq Ft |
Similar Homes in Clayton, NC
Source: Doorify MLS
MLS Number: 10079846
- 41 Silver Moon Ln Unit 115
- 74 Silver Moon Ln
- 111 Silver Moon Ln Unit 121
- 452 Bent Willow Dr
- 278 Bent Willow Dr
- 80 Summer Mist Ln Unit 165p
- 92 Summer Mist Ln Unit 164p
- 100 Summer Mist Ln Unit 163p
- 110 Manor Stone Dr
- 32 Hickory Ridge Ln
- 111 Preakness Dr
- 249 Mill Creek Dr
- 374 Ashley Woods Ct
- 304 Ashley Woods Ct
- 107 Bella Casa Way
- 424 Hocutt Farm Dr
- 153 N Farm Dr
- 12491 Buffalo Rd
- 187 Ashley Woods Ct
- 144 W Walker Woods Ln
