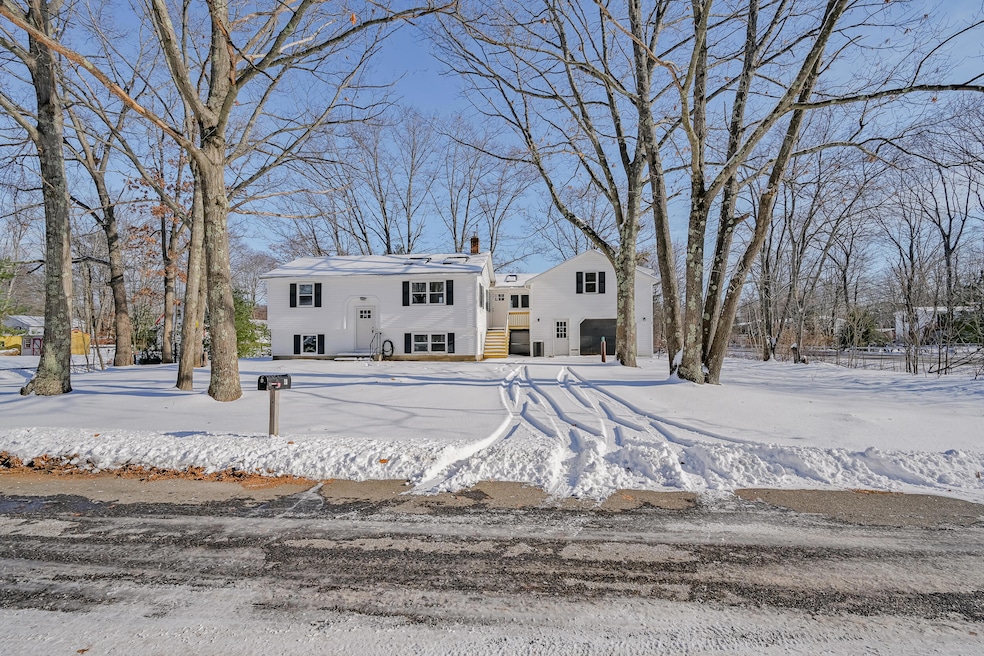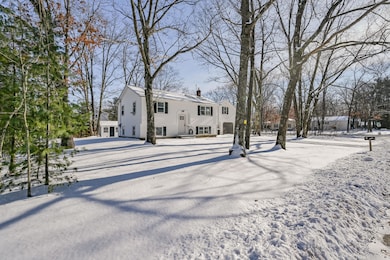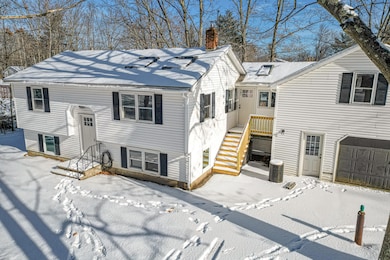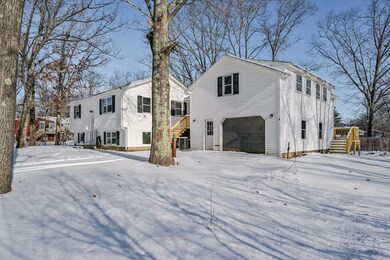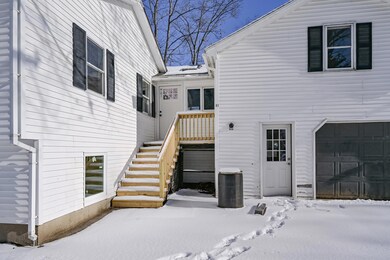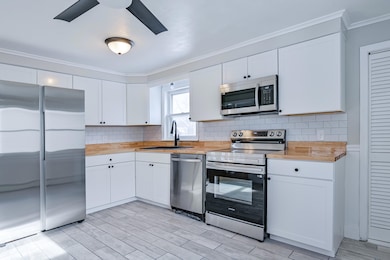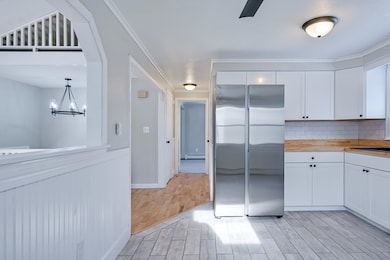
$499,900
- 3 Beds
- 2 Baths
- 1,232 Sq Ft
- 8 Lyndsay Rd
- Sanford, ME
Experience the ease of single-story living in this beautifully designed 3-bedroom, 2-bath home in a prime South Sanford location! This charming property features an open-concept layout with gleaming hardwood floors, a spacious master suite with a full bath, and the convenience of first-floor laundry. Enjoy year-round comfort with central A/C, efficient propane heat, and solar panels for energy
Brian and Gary Samia Century 21 North East
