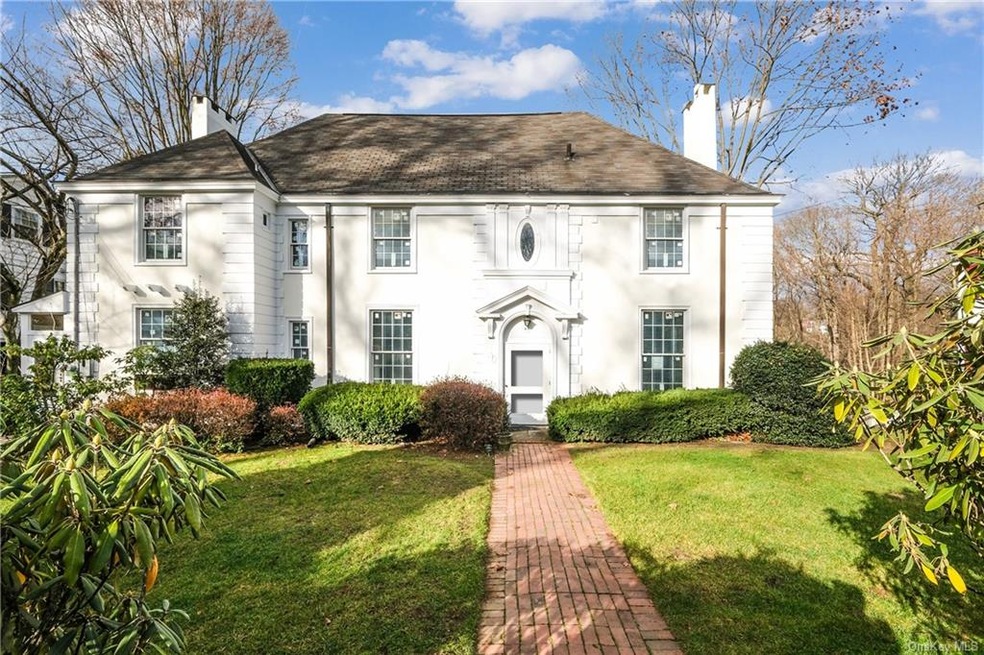
41 Walworth Ave Scarsdale, NY 10583
Greenacres NeighborhoodHighlights
- Colonial Architecture
- Deck
- Wood Flooring
- Scarsdale Middle School Rated A+
- Property is near public transit
- 4-minute walk to Hartsdale Duck Pond
About This Home
As of July 2021Opportunity knocks! This walk-to-train Greenacres Colonial presents a unique opportunity to customize and create your Scarsdale dream home! Brought down to the studs, this six-bedroom, four-and-a-half bathroom home has soaring ceilings (9 1/2" on first and second floors), extra large all new Anderson windows to let in tons of light, newly laid hardwood floors, spray-foam and BATT insulation, new roughed-in plumbing, CAT-5 wiring, all new electrical, all new sheetrock. The lucky buyer would be finishing the project; taking over mid-construction and installing a kitchen, bathrooms, painting etc. 4028 square feet includes approx 800 square feet in basement. Second fenced parcel behind house also included for easy access shortcut to train. All the infrastructure has been done, bring your contractor and imagine the possibilities!
Home Details
Home Type
- Single Family
Est. Annual Taxes
- $32,000
Year Built
- Built in 1915 | Remodeled in 2020
Lot Details
- 0.27 Acre Lot
- Sprinkler System
Parking
- 2 Car Detached Garage
- Driveway
Home Design
- Colonial Architecture
- Frame Construction
- Blown-In Insulation
- Stucco
Interior Spaces
- 4,028 Sq Ft Home
- 3-Story Property
- 3 Fireplaces
- ENERGY STAR Qualified Windows
- Wood Flooring
- Finished Basement
- Walk-Out Basement
- Finished Attic
- Eat-In Kitchen
Bedrooms and Bathrooms
- 6 Bedrooms
- Powder Room
Outdoor Features
- Deck
- Patio
Location
- Property is near public transit
Schools
- Greenacres Elementary School
- Scarsdale Middle School
- Scarsdale Senior High School
Utilities
- Forced Air Heating and Cooling System
- Heating System Uses Natural Gas
- Natural Gas Water Heater
Community Details
- Park
Listing and Financial Details
- Assessor Parcel Number 5001-005-002-00023-000-0000
Map
Home Values in the Area
Average Home Value in this Area
Property History
| Date | Event | Price | Change | Sq Ft Price |
|---|---|---|---|---|
| 07/31/2021 07/31/21 | Sold | $2,395,000 | 0.0% | $562 / Sq Ft |
| 05/24/2021 05/24/21 | Pending | -- | -- | -- |
| 05/18/2021 05/18/21 | Off Market | $2,395,000 | -- | -- |
| 05/13/2021 05/13/21 | For Sale | $2,395,000 | +83.5% | $562 / Sq Ft |
| 03/02/2021 03/02/21 | Sold | $1,305,000 | +18.6% | $324 / Sq Ft |
| 12/14/2020 12/14/20 | Pending | -- | -- | -- |
| 11/30/2020 11/30/20 | For Sale | $1,100,000 | -- | $273 / Sq Ft |
Tax History
| Year | Tax Paid | Tax Assessment Tax Assessment Total Assessment is a certain percentage of the fair market value that is determined by local assessors to be the total taxable value of land and additions on the property. | Land | Improvement |
|---|---|---|---|---|
| 2024 | $54,298 | $2,064,000 | $775,000 | $1,289,000 |
| 2023 | $58,644 | $2,250,000 | $775,000 | $1,475,000 |
| 2022 | $46,347 | $2,250,000 | $775,000 | $1,475,000 |
| 2021 | $32,159 | $2,250,000 | $775,000 | $1,475,000 |
| 2020 | $31,870 | $1,275,000 | $775,000 | $500,000 |
| 2019 | $31,673 | $1,275,000 | $775,000 | $500,000 |
| 2018 | $36,938 | $1,275,000 | $775,000 | $500,000 |
| 2017 | $0 | $1,275,000 | $775,000 | $500,000 |
| 2016 | $29,874 | $1,275,000 | $775,000 | $500,000 |
| 2015 | -- | $1,348,000 | $828,000 | $520,000 |
| 2014 | -- | $1,348,000 | $828,000 | $520,000 |
| 2013 | -- | $17,300 | $5,700 | $11,600 |
Mortgage History
| Date | Status | Loan Amount | Loan Type |
|---|---|---|---|
| Open | $1,916,000 | New Conventional | |
| Previous Owner | $4,924 | Adjustable Rate Mortgage/ARM | |
| Previous Owner | $1,185,000 | Purchase Money Mortgage |
Deed History
| Date | Type | Sale Price | Title Company |
|---|---|---|---|
| Bargain Sale Deed | $2,395,000 | Prestige Title Agency Inc | |
| Deed | $1,305,000 | Thoroughbred Title Service | |
| Bargain Sale Deed | $250,000 | Judicial Titel Insurance | |
| Bargain Sale Deed | $1,580,000 | Chicago Title Insurance Co | |
| Interfamily Deed Transfer | -- | -- |
Similar Homes in the area
Source: OneKey® MLS
MLS Number: KEY6084998
APN: 5001-005-002-00023-000-0000
- 37 Walworth Ave
- 49 Walworth Ave
- 4 Brook Ln
- 62 Rockledge Rd Unit 1A
- 66 Rockledge Rd Unit 1B
- 157 E Hartsdale Ave Unit 2A
- 145 E Hartsdale Ave Unit 2A
- 80 Mercer Ave
- 180 E Hartsdale Ave Unit 1G
- 180 E Hartsdale Ave Unit 2F
- 180 E Hartsdale Ave Unit 1D
- 79 Walworth Ave
- 10 Columbia Ave
- 100 E Hartsdale Ave Unit MJW
- 100 E Hartsdale Ave Unit 6KE
- 100 E Hartsdale Ave Unit TJE
- 100 E Hartsdale Ave Unit TRE
- 100 E Hartsdale Ave Unit 5AE
- 120 E Hartsdale Ave Unit 1H
- 80 E Hartsdale Ave Unit 209
