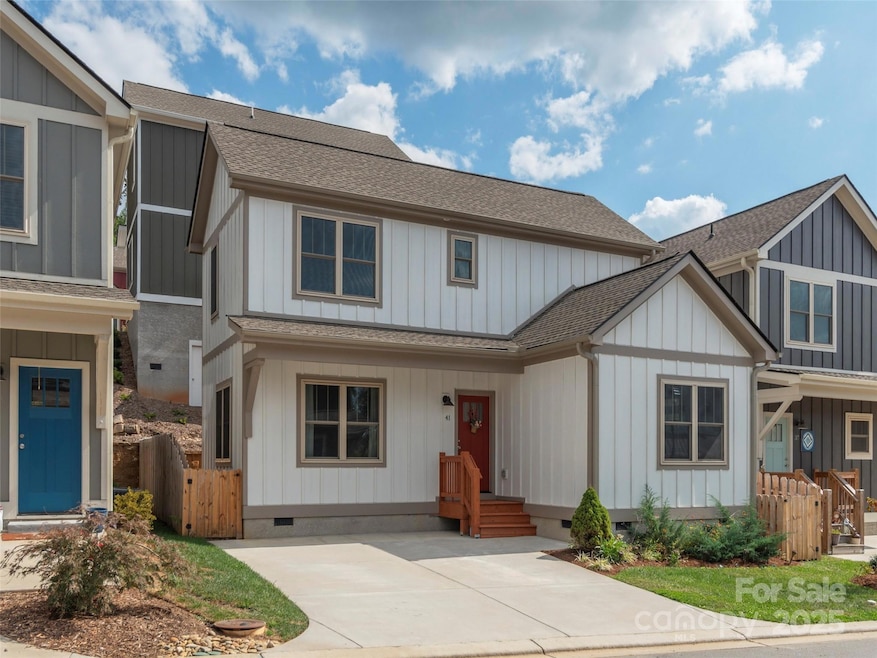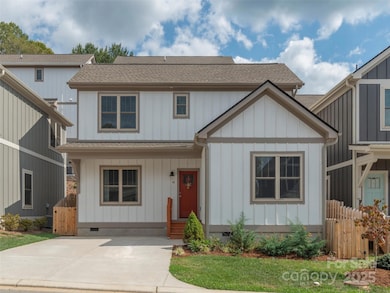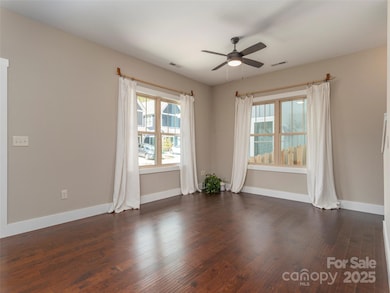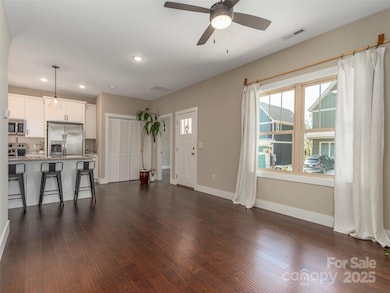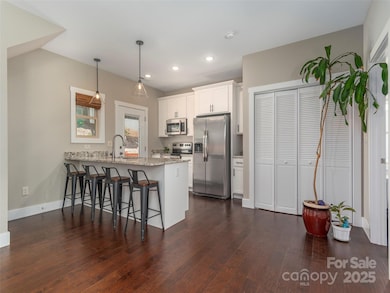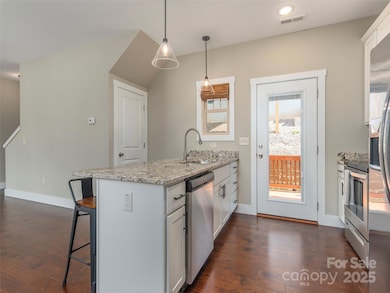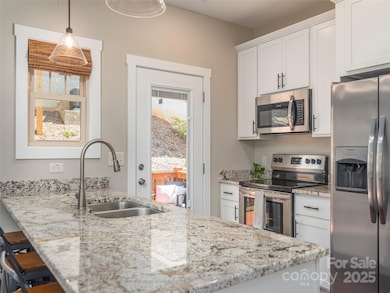
41 Wheeler Rd Weaverville, NC 28787
Estimated payment $2,550/month
Highlights
- Mountain View
- Deck
- Lawn
- Weaverville Elementary Rated A-
- Arts and Crafts Architecture
- Rear Porch
About This Home
Introducing a charming home nestled in the heart of Weaverville. Only 15 minutes to Asheville. Located in Barkley Terrace, a dog-friendly pocket neighborhood. This spacious 3-bedroom, 2-bathroom home offers an open floor plan, the living area is bathed in natural light, creating a warm and inviting atmosphere. The well-appointed kitchen features granite countertops and stainless steel appliances. The first floor offers the primary bedroom, with bright vaulted ceilings, and a private attached primary bathroom. Upstairs you’ll find 2 spacious rooms, along with a double vanity bathroom. The home offers plenty of closet and storage space too! Step outside to the fenced in backyard, where your four-legged friends can frolic in safety. The neighborhood itself is a haven for dog lovers, offering a community dog park and being steps away from Karpen soccer field. Don’t miss the opportunity of this lovely location, and a gateway to a vibrant community.
Listing Agent
Allen Tate/Beverly-Hanks Asheville-North Brokerage Email: bran.wennergren@allentate.com License #338535 Listed on: 05/09/2025

Home Details
Home Type
- Single Family
Est. Annual Taxes
- $1,772
Year Built
- Built in 2020
Lot Details
- Wood Fence
- Back Yard Fenced
- Level Lot
- Cleared Lot
- Lawn
- Property is zoned R-2
HOA Fees
- $131 Monthly HOA Fees
Parking
- Driveway
Home Design
- Arts and Crafts Architecture
- Modern Architecture
- Hardboard
Interior Spaces
- 2-Story Property
- Wired For Data
- Ceiling Fan
- Laminate Flooring
- Mountain Views
- Pull Down Stairs to Attic
- Home Security System
Kitchen
- Electric Oven
- Electric Cooktop
- Range Hood
- <<microwave>>
- Dishwasher
- Disposal
Bedrooms and Bathrooms
- 2 Full Bathrooms
Laundry
- Laundry Room
- Washer and Electric Dryer Hookup
Basement
- Crawl Space
- Basement Storage
Outdoor Features
- Deck
- Rear Porch
Schools
- Weaverville/N. Windy Ridge Elementary School
- North Buncombe High School
Utilities
- Forced Air Zoned Heating and Cooling System
- Heat Pump System
- Electric Water Heater
Listing and Financial Details
- Assessor Parcel Number 9742-64-0451-00000
Community Details
Overview
- Imphoa Association, Phone Number (828) 650-6875
- Barkley Terrace Subdivision
- Mandatory home owners association
Recreation
- Dog Park
Map
Home Values in the Area
Average Home Value in this Area
Tax History
| Year | Tax Paid | Tax Assessment Tax Assessment Total Assessment is a certain percentage of the fair market value that is determined by local assessors to be the total taxable value of land and additions on the property. | Land | Improvement |
|---|---|---|---|---|
| 2023 | $1,772 | $276,800 | $42,400 | $234,400 |
| 2022 | $1,649 | $276,800 | $0 | $0 |
| 2021 | $1,509 | $253,300 | $0 | $0 |
| 2020 | $8 | $39,100 | $0 | $0 |
| 2019 | $254 | $39,100 | $0 | $0 |
Property History
| Date | Event | Price | Change | Sq Ft Price |
|---|---|---|---|---|
| 06/22/2025 06/22/25 | Price Changed | $410,000 | -3.5% | $308 / Sq Ft |
| 05/09/2025 05/09/25 | For Sale | $425,000 | -- | $320 / Sq Ft |
Purchase History
| Date | Type | Sale Price | Title Company |
|---|---|---|---|
| Interfamily Deed Transfer | -- | None Available | |
| Warranty Deed | $294,000 | None Available |
Mortgage History
| Date | Status | Loan Amount | Loan Type |
|---|---|---|---|
| Open | $316,640 | New Conventional | |
| Closed | $264,510 | New Conventional |
Similar Homes in Weaverville, NC
Source: Canopy MLS (Canopy Realtor® Association)
MLS Number: 4257192
APN: 9742-64-0451-00000
- 79 Wheeler Rd
- 34 Wheeler Rd
- 82 Wheeler Rd
- 30 Wheeler Rd
- 92 Wheeler Rd
- 24 Wheeler Rd
- 60 Wheeler Rd
- 106 Wheeler Rd
- 104 Wheeler Rd
- 143 Reems Creek Rd
- 143 Reems Creek Rd
- 1 Mountain Meadow Cir
- 9 Meadow Glen Dr
- 88 S Main St
- 7 Grove St
- 9 North St
- 20 Pickens Ln
- 84 West St
- 154 Amblers Knoll Rd
- 148 Amblers Knoll Rd
- 1070 Cider Mill Loop
- 24 Lamplighter Ln
- 2 Monticello Village Dr Unit 302
- 323 Heather Ct
- 602 Highline Dr
- 105 Holston View Dr
- 50 Barnwood Dr
- 20 Weaver View Cir
- 222 New Stock Rd Unit B
- 900 Flat Creek Village Dr
- 61 Garrison Branch Rd
- 200 Baird Cove Rd
- 41-61 N Merrimon Ave
- 10 Newbridge Pkwy
- 60 Webb Cove Rd Unit A
- 34 Grovepoint Way
- 130 N Ridge Dr
- 17 1/2 Oaklawn Ave Unit 17.5 Oaklawn Ave Cottage
- 12 Washington Ave
- 375 Weaverville Rd Unit 8
