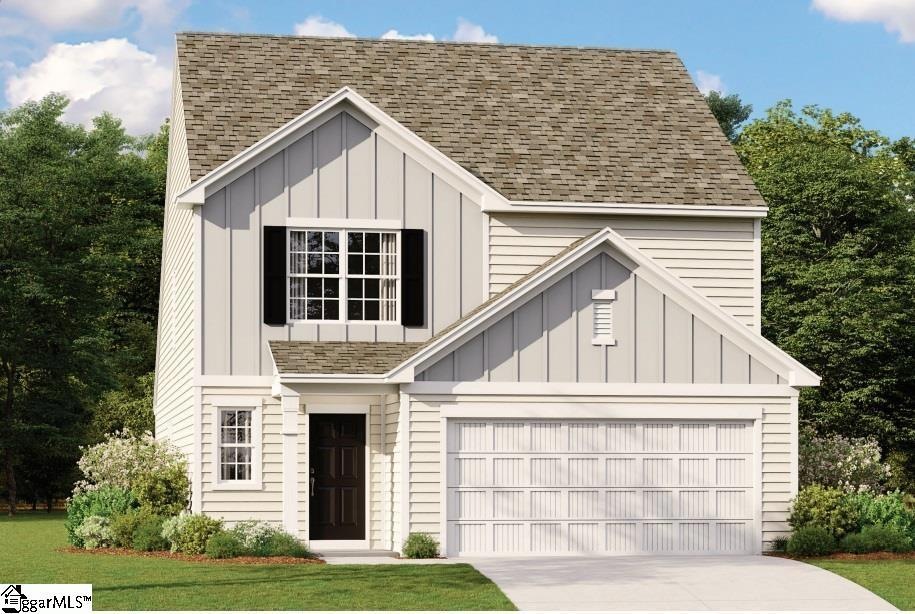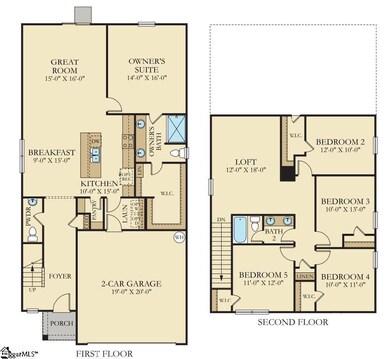
410 Assata Ln Unit WSD 38 Emerson Piedmont, SC 29673
Piedmont Neighborhood
5
Beds
2.5
Baths
2,399
Sq Ft
2024
Built
Highlights
- Open Floorplan
- Traditional Architecture
- Bonus Room
- Woodmont High School Rated A-
- Attic
- Great Room
About This Home
As of November 2024Welcome home to the beautiful Emerson floorplan. This home is expected to be complete in August. The home is an open concept floor plan with the Primary bedroom on the main level and 4 additional bedrooms upstairs along with a loft. The kitchen features quartz countertops, an upgraded gas range, tile backsplash. Great location with easy access to I-85!
Home Details
Home Type
- Single Family
Year Built
- Built in 2024 | Under Construction
Lot Details
- Lot Dimensions are 40x125x38x125
- Level Lot
HOA Fees
- $29 Monthly HOA Fees
Parking
- 2 Car Attached Garage
Home Design
- Traditional Architecture
- Slab Foundation
- Composition Roof
- Vinyl Siding
Interior Spaces
- 2,306 Sq Ft Home
- 2,200-2,399 Sq Ft Home
- 2-Story Property
- Open Floorplan
- Smooth Ceilings
- Great Room
- Bonus Room
- Fire and Smoke Detector
Kitchen
- Breakfast Room
- Free-Standing Gas Range
- Built-In Microwave
- Dishwasher
- Quartz Countertops
- Disposal
Flooring
- Carpet
- Luxury Vinyl Plank Tile
Bedrooms and Bathrooms
- 5 Bedrooms
- Walk-In Closet
Laundry
- Laundry Room
- Laundry on main level
- Electric Dryer Hookup
Attic
- Storage In Attic
- Pull Down Stairs to Attic
Schools
- Sue Cleveland Elementary School
- Woodmont Middle School
- Woodmont High School
Utilities
- Forced Air Heating and Cooling System
- Heating System Uses Natural Gas
- Electric Water Heater
- Cable TV Available
Community Details
- Built by Lennar Homes
- Woodmont Springs Subdivision, Emerson Floorplan
- Mandatory home owners association
Listing and Financial Details
- Tax Lot 38
Map
Create a Home Valuation Report for This Property
The Home Valuation Report is an in-depth analysis detailing your home's value as well as a comparison with similar homes in the area
Home Values in the Area
Average Home Value in this Area
Property History
| Date | Event | Price | Change | Sq Ft Price |
|---|---|---|---|---|
| 11/20/2024 11/20/24 | Sold | $275,999 | -2.5% | $125 / Sq Ft |
| 10/20/2024 10/20/24 | Pending | -- | -- | -- |
| 10/20/2024 10/20/24 | For Sale | $282,999 | 0.0% | $129 / Sq Ft |
| 10/17/2024 10/17/24 | Pending | -- | -- | -- |
| 10/15/2024 10/15/24 | For Sale | $282,999 | 0.0% | $129 / Sq Ft |
| 10/13/2024 10/13/24 | Pending | -- | -- | -- |
| 10/07/2024 10/07/24 | For Sale | $282,999 | 0.0% | $129 / Sq Ft |
| 07/12/2024 07/12/24 | Price Changed | $282,999 | +1.1% | $129 / Sq Ft |
| 06/27/2024 06/27/24 | Pending | -- | -- | -- |
| 06/24/2024 06/24/24 | Price Changed | $279,999 | -0.8% | $127 / Sq Ft |
| 06/20/2024 06/20/24 | For Sale | $282,239 | -- | $128 / Sq Ft |
Source: Greater Greenville Association of REALTORS®
Similar Homes in Piedmont, SC
Source: Greater Greenville Association of REALTORS®
MLS Number: 1530137
Nearby Homes
- 522 Cassell Ct Unit WSD 62 Emerson A
- 1709 Acoli Ln
- 108 Palamon St
- 12 Mccullough Rd
- 112 Sheffield Dr
- 287 State Road S-23-659
- 0 W Georgia Rd
- 0 W Georgia Rd
- 16 Boyden Dr
- 7774 Augusta Rd
- 305 Timberland Way
- 1 Lost Ct
- 180 Pendock Ln
- 338 Emily Ln
- 135 Carr Rd
- 116 Marehaven Ct
- 33 Carr Rd
- 12 Carr Rd
- 9 Elmsford Ct
- 408 Ardsley Trail

