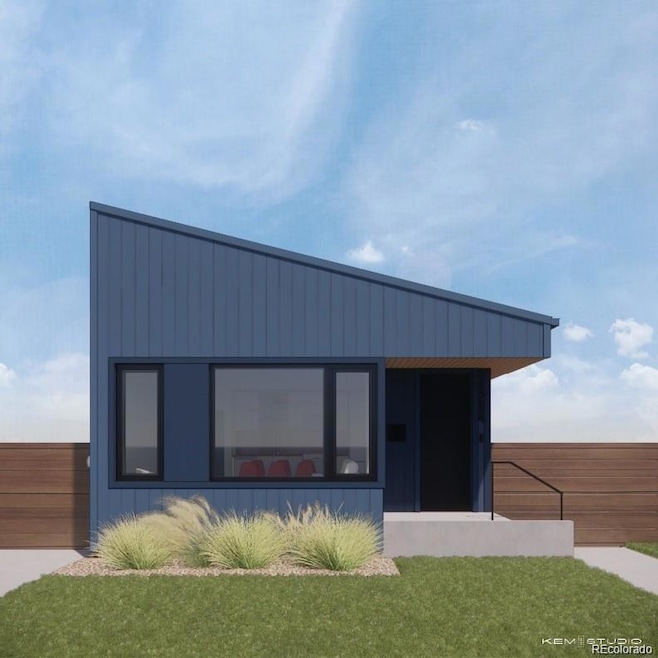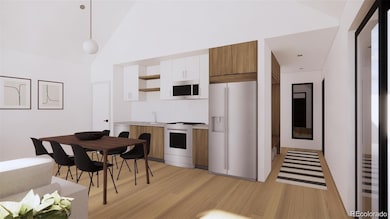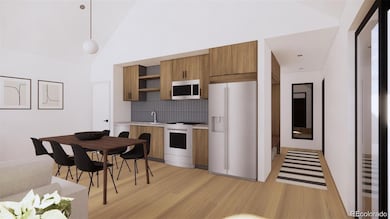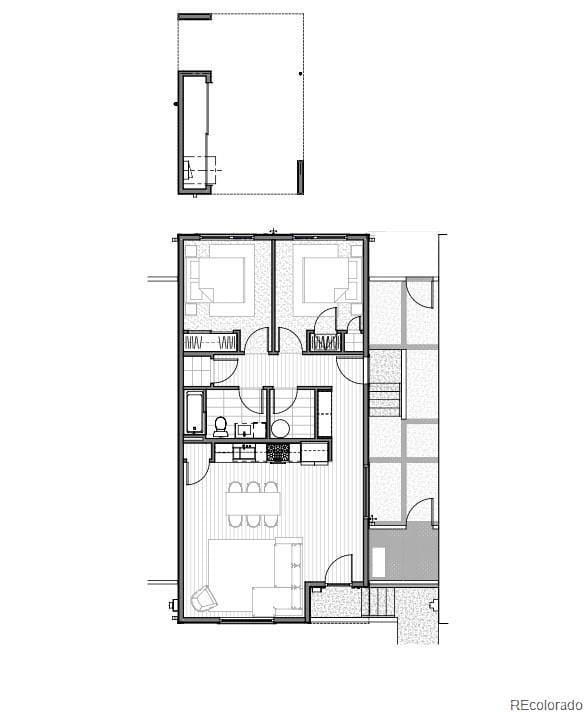
410 Bountiful Ave Longmont, CO 80501
Quail NeighborhoodEstimated payment $2,306/month
Highlights
- New Construction
- Open Floorplan
- Quartz Countertops
- Niwot High School Rated A
- Contemporary Architecture
- Private Yard
About This Home
A Bold Collaboration: City of Longmont + Vertikal Bring You True North! Transform your vision of homeownership with this
sleek 2-bedroom, 1-bath home in the groundbreaking True North development! This community is the result of a
collaboration between the City of Longmont and Vertikal, offering fresh, design-forward homes crafted in collaboration
with award-winning designers. Why You’ll Love This Home: Opportunities for Qualified Buyers: Based on HUD’s 2024
Income Limits for Boulder County. Example: a household of 4 making up to $175,200 can qualify to purchase a home in
this incredible new development. Fresh Design: Stylish, functional layouts thoughtfully crafted for the modern homeowner.
Livable Floorplans: Two bedrooms, 1 bath, and open, airy spaces perfect for every lifestyle. Vibrant Location: Adjacent to
retail and Costco. Walking distance to the recreation center, and short drive to Longmont’s charming downtown and
dining. This home is part of the exclusive Phase 1 launch, featuring 52 homes and townhomes designed for those who
value quality, style, and community. Get On The List! The sales portal opens April 26th, and these exceptional homes are
expected to sell quickly. Join the Interest List today at www.TrueNorthLongmont.com to receive pre-application
information and updates.
Home Details
Home Type
- Single Family
Est. Annual Taxes
- $1,871
Year Built
- Built in 2025 | New Construction
Lot Details
- 1,650 Sq Ft Lot
- Partially Fenced Property
- Private Yard
HOA Fees
- $150 Monthly HOA Fees
Home Design
- Contemporary Architecture
- Frame Construction
- Architectural Shingle Roof
- Cement Siding
Interior Spaces
- 870 Sq Ft Home
- 1-Story Property
- Open Floorplan
- Ceiling Fan
- Living Room
- Carbon Monoxide Detectors
Kitchen
- Oven
- Range with Range Hood
- Microwave
- Dishwasher
- Quartz Countertops
- Disposal
Flooring
- Carpet
- Laminate
- Tile
Bedrooms and Bathrooms
- 2 Main Level Bedrooms
- 1 Full Bathroom
Parking
- 2 Car Garage
- 1 Carport Space
- Parking Storage or Cabinetry
Schools
- Indian Peaks Elementary School
- Sunset Middle School
- Niwot High School
Utilities
- Forced Air Heating and Cooling System
- High Speed Internet
Additional Features
- Smoke Free Home
- Patio
Community Details
- Association fees include ground maintenance, recycling, trash
- True North Association
- True North Subdivision
Listing and Financial Details
- Assessor Parcel Number 00380
Map
Home Values in the Area
Average Home Value in this Area
Property History
| Date | Event | Price | Change | Sq Ft Price |
|---|---|---|---|---|
| 02/27/2025 02/27/25 | For Sale | $358,500 | -- | $412 / Sq Ft |
Similar Homes in Longmont, CO
Source: REcolorado®
MLS Number: 9576843
- 61 Western Sky Cir
- 1117 Hummingbird Cir
- 1135 Hummingbird Cir
- 1143 Hummingbird Cir
- 61 Avocet Ct
- 1240 Wren Ct Unit I
- 905 Edge Cir
- 1302 S Oak Ct
- 406 N Parkside Dr Unit C
- 1317 Country Ct Unit B
- 1400 S Collyer St
- 1221 S Main St
- 1328 Carriage Dr
- 1060 S Coffman St
- 828 Kane Dr Unit F35
- 818 S Terry St Unit 85
- 835 Kane Dr Unit 27E
- 835 Kane Dr Unit E25
- 16 Texas Ln
- 1419 S Terry St



