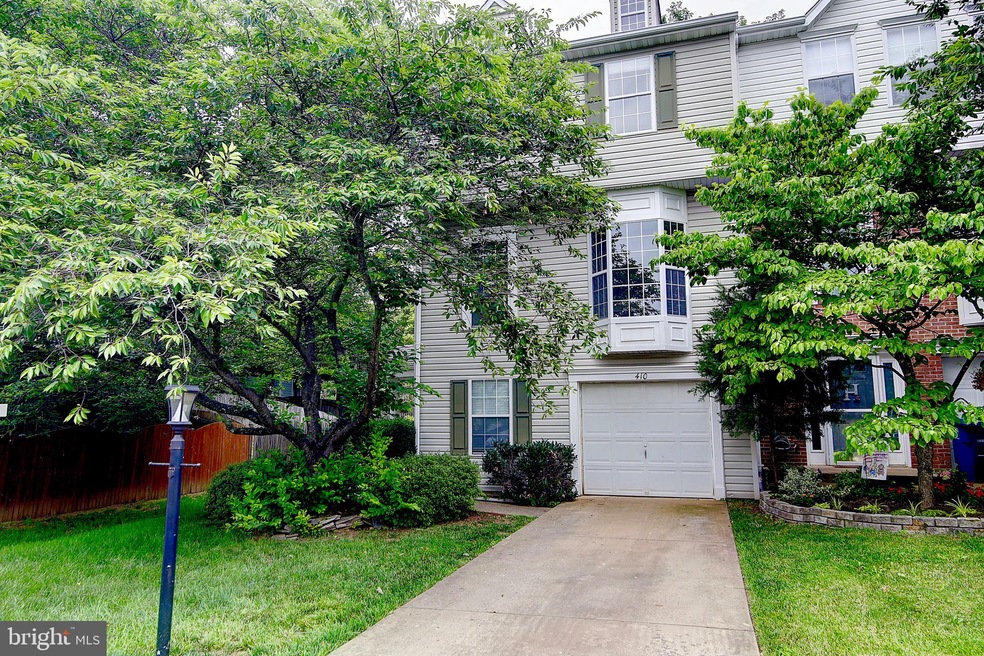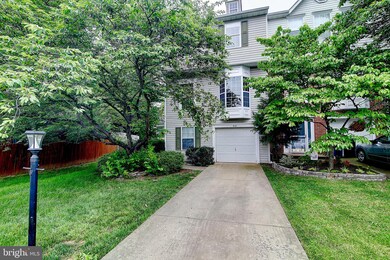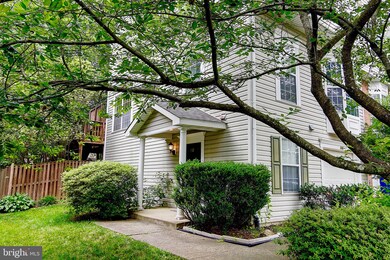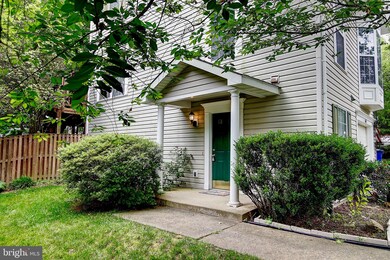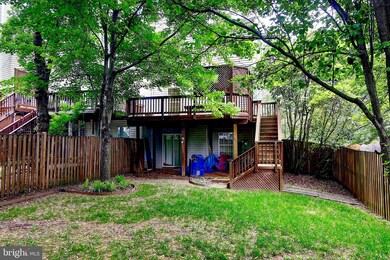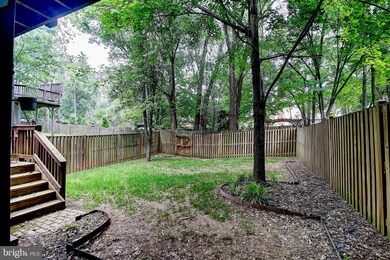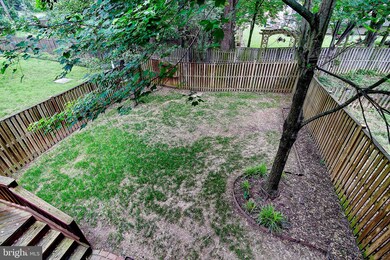
410 Breckinridge Square SE Leesburg, VA 20175
3
Beds
2.5
Baths
1,830
Sq Ft
$61/mo
HOA Fee
Highlights
- View of Trees or Woods
- Open Floorplan
- 1 Fireplace
- Heritage High School Rated A
- Deck
- Breakfast Area or Nook
About This Home
As of September 2019Welcome home ! This End unit 3 lvl TH affords a 1 gar attached garage*3 Bdrms * 2 FBath * wood burning FP * conveniently located off Battlefield in Fort Beauregard ! Large private fenced rear yard with tree cover and a large deck to enjoy !!For Rent or Sale !! 2300. per month Pending Release!
Townhouse Details
Home Type
- Townhome
Est. Annual Taxes
- $4,290
Year Built
- Built in 1994
Lot Details
- 4,356 Sq Ft Lot
- Cul-De-Sac
- Privacy Fence
- Back Yard Fenced
HOA Fees
- $61 Monthly HOA Fees
Parking
- 1 Car Attached Garage
- Front Facing Garage
- Garage Door Opener
Property Views
- Woods
- Garden
Home Design
- Combination Foundation
- Vinyl Siding
Interior Spaces
- 1,830 Sq Ft Home
- Property has 3 Levels
- Open Floorplan
- 1 Fireplace
- Window Treatments
- Family Room Off Kitchen
- Combination Dining and Living Room
- Laundry on lower level
Kitchen
- Breakfast Area or Nook
- Eat-In Kitchen
Bedrooms and Bathrooms
- 3 Bedrooms
Basement
- English Basement
- Walk-Out Basement
- Basement Fills Entire Space Under The House
- Connecting Stairway
- Side Basement Entry
- Rough-In Basement Bathroom
- Basement Windows
Outdoor Features
- Deck
Schools
- Cool Spring Elementary School
Utilities
- Forced Air Heating and Cooling System
- Electric Water Heater
- Fiber Optics Available
- Cable TV Available
Community Details
- Fort Beauregard Subdivision
Listing and Financial Details
- Tax Lot 5
- Assessor Parcel Number 190361929000
Map
Create a Home Valuation Report for This Property
The Home Valuation Report is an in-depth analysis detailing your home's value as well as a comparison with similar homes in the area
Home Values in the Area
Average Home Value in this Area
Property History
| Date | Event | Price | Change | Sq Ft Price |
|---|---|---|---|---|
| 09/25/2019 09/25/19 | Sold | $390,000 | -2.5% | $213 / Sq Ft |
| 08/13/2019 08/13/19 | Price Changed | $399,990 | 0.0% | $219 / Sq Ft |
| 08/08/2019 08/08/19 | Price Changed | $400,000 | 0.0% | $219 / Sq Ft |
| 07/12/2019 07/12/19 | Price Changed | $399,950 | 0.0% | $219 / Sq Ft |
| 07/12/2019 07/12/19 | For Sale | $399,950 | +2.6% | $219 / Sq Ft |
| 07/12/2019 07/12/19 | Off Market | $390,000 | -- | -- |
| 07/03/2019 07/03/19 | For Sale | $415,000 | +6.4% | $227 / Sq Ft |
| 07/03/2019 07/03/19 | Off Market | $390,000 | -- | -- |
| 06/10/2019 06/10/19 | For Sale | $415,000 | 0.0% | $227 / Sq Ft |
| 10/27/2017 10/27/17 | Rented | $1,950 | -7.1% | -- |
| 10/25/2017 10/25/17 | Under Contract | -- | -- | -- |
| 07/28/2017 07/28/17 | For Rent | $2,100 | +13.5% | -- |
| 09/27/2014 09/27/14 | Rented | $1,850 | -5.1% | -- |
| 09/25/2014 09/25/14 | Under Contract | -- | -- | -- |
| 08/13/2014 08/13/14 | For Rent | $1,950 | -- | -- |
Source: Bright MLS
Tax History
| Year | Tax Paid | Tax Assessment Tax Assessment Total Assessment is a certain percentage of the fair market value that is determined by local assessors to be the total taxable value of land and additions on the property. | Land | Improvement |
|---|---|---|---|---|
| 2024 | $4,368 | $505,010 | $163,500 | $341,510 |
| 2023 | $4,186 | $478,430 | $163,500 | $314,930 |
| 2022 | $3,962 | $445,170 | $128,500 | $316,670 |
| 2021 | $3,907 | $398,720 | $128,500 | $270,220 |
| 2020 | $3,817 | $368,750 | $113,500 | $255,250 |
| 2019 | $3,648 | $349,100 | $113,500 | $235,600 |
| 2018 | $3,641 | $335,590 | $93,500 | $242,090 |
| 2017 | $3,643 | $323,860 | $93,500 | $230,360 |
| 2016 | $3,598 | $314,230 | $0 | $0 |
| 2015 | $555 | $209,860 | $0 | $209,860 |
| 2014 | $547 | $205,320 | $0 | $205,320 |
Source: Public Records
Mortgage History
| Date | Status | Loan Amount | Loan Type |
|---|---|---|---|
| Open | $312,000 | New Conventional | |
| Previous Owner | $260,000 | New Conventional | |
| Previous Owner | $166,500 | No Value Available |
Source: Public Records
Deed History
| Date | Type | Sale Price | Title Company |
|---|---|---|---|
| Warranty Deed | $390,000 | Prestige Title & Escrow Llc | |
| Deed | $325,000 | -- | |
| Deed | $185,000 | -- |
Source: Public Records
Similar Homes in Leesburg, VA
Source: Bright MLS
MLS Number: VALO386658
APN: 190-36-1929
Nearby Homes
- 663 Springhouse Square SE
- 206 Greenhow Ct SE
- 661 Springhouse Square SE
- 609 Mcleary Square SE
- 703 Brigadier Ct SE
- 713 Godfrey Ct SE
- 892 Tall Oaks Square SE
- 512 Sunset View Terrace SE Unit 302
- 506 Sunset View Terrace SE Unit 302
- 1043 Venifena Terrace SE
- 1049 Venifena Terrace SE
- 815 Kenneth Place SE
- 1069 Venifena Terrace SE
- 803 Melody Ct SE
- 202 Chianti Terrace SE
- 673 Constellation Square SE Unit H
- 623 Constellation Square SE Unit B
- 621 Constellation Square SE Unit C
- 808 Neville Ct SE
- 1036 Cantina Terrace SE
