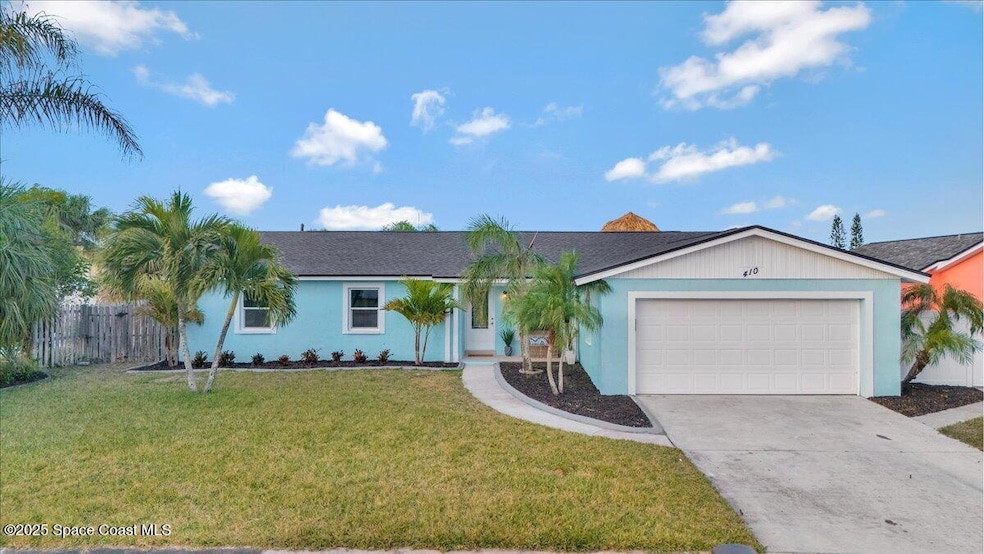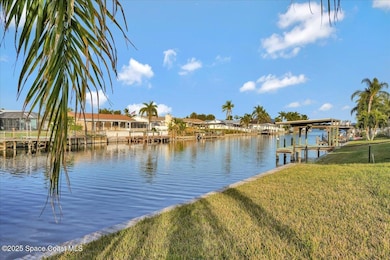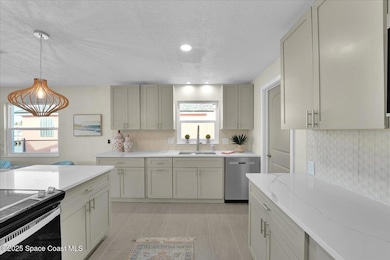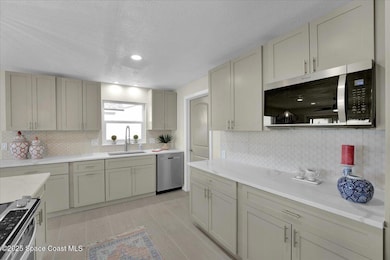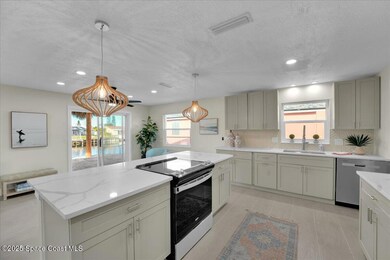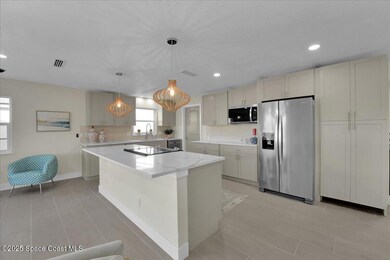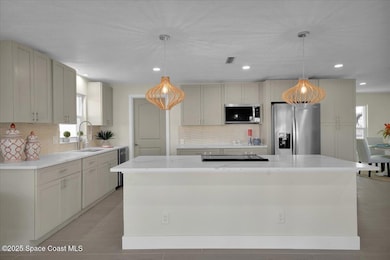
410 Carrioca Ct Merritt Island, FL 32953
Estimated payment $3,948/month
Highlights
- 56 Feet of Waterfront
- Canal View
- Covered patio or porch
- Open Floorplan
- No HOA
- Breakfast Area or Nook
About This Home
Paradise Awaits here in Catalina Isles. Completely renovated offering 4 beds 2 baths and a 2 car garage. Spacious open floorplan over looking the wide deep water canal. Kitchen built for entertaining with custom taupe cabinets, large center island with stove overlooking the water and a hidden butler pantry/appliance closet. Master bedroom with walk-in closet and full ensuite. Both bathrooms are new with floor to ceiling tile. Wood like tile floors flow throughout the home complimented by recessed lighting. New roof, Impact windows, CPVC Plumbing and more. Seawall was replaced in 2021 and ready for your new dock/boat lift. Pavers sprawl the back area with a fire pit and a large tiki hut bringing that tropical paradise to your backyard. Located just a few water streets away from the Ulumay Bridge. Blocks from restaurants and shopping and a short boat ride from the port if you plan to head out of the inlet.
Home Details
Home Type
- Single Family
Est. Annual Taxes
- $2,166
Year Built
- Built in 1967 | Remodeled
Lot Details
- 9,148 Sq Ft Lot
- 56 Feet of Waterfront
- Home fronts a seawall
- Home fronts navigable water
- Home fronts a canal
- Cul-De-Sac
- Street terminates at a dead end
- South Facing Home
- Vinyl Fence
- Chain Link Fence
- Front and Back Yard Sprinklers
Parking
- 2 Car Attached Garage
- Garage Door Opener
Home Design
- Shingle Roof
- Block Exterior
- Asphalt
- Stucco
Interior Spaces
- 1,848 Sq Ft Home
- 1-Story Property
- Open Floorplan
- Built-In Features
- Ceiling Fan
- Entrance Foyer
- Tile Flooring
- Canal Views
- High Impact Windows
Kitchen
- Breakfast Area or Nook
- Eat-In Kitchen
- Breakfast Bar
- Butlers Pantry
- Electric Range
- Microwave
- Dishwasher
- Kitchen Island
Bedrooms and Bathrooms
- 4 Bedrooms
- 2 Full Bathrooms
- Shower Only
Laundry
- Laundry in unit
- Washer and Gas Dryer Hookup
Outdoor Features
- Covered patio or porch
- Gazebo
Schools
- Audubon Elementary School
- Jefferson Middle School
- Merritt Island High School
Utilities
- Central Heating and Cooling System
- Electric Water Heater
- Cable TV Available
Community Details
- No Home Owners Association
- Catalina Isle Estates Unit 5 Subdivision
Listing and Financial Details
- Assessor Parcel Number 24-36-25-25-00016.0-0060.00
Map
Home Values in the Area
Average Home Value in this Area
Tax History
| Year | Tax Paid | Tax Assessment Tax Assessment Total Assessment is a certain percentage of the fair market value that is determined by local assessors to be the total taxable value of land and additions on the property. | Land | Improvement |
|---|---|---|---|---|
| 2023 | $2,131 | $155,710 | $0 | $0 |
| 2022 | $1,989 | $151,180 | $0 | $0 |
| 2021 | $2,043 | $146,780 | $0 | $0 |
| 2020 | $1,976 | $144,760 | $0 | $0 |
| 2019 | $1,918 | $141,510 | $0 | $0 |
| 2018 | $1,914 | $138,880 | $0 | $0 |
| 2017 | $1,919 | $136,030 | $0 | $0 |
| 2016 | $1,940 | $133,240 | $128,000 | $5,240 |
| 2015 | $1,982 | $132,320 | $117,000 | $15,320 |
| 2014 | $1,991 | $131,270 | $117,000 | $14,270 |
Property History
| Date | Event | Price | Change | Sq Ft Price |
|---|---|---|---|---|
| 04/21/2025 04/21/25 | Price Changed | $675,000 | -0.7% | $365 / Sq Ft |
| 04/07/2025 04/07/25 | Price Changed | $679,900 | -1.4% | $368 / Sq Ft |
| 03/13/2025 03/13/25 | Price Changed | $689,900 | 0.0% | $373 / Sq Ft |
| 03/13/2025 03/13/25 | For Sale | $689,900 | -1.4% | $373 / Sq Ft |
| 03/05/2025 03/05/25 | Off Market | $699,900 | -- | -- |
| 02/07/2025 02/07/25 | For Sale | $699,900 | -- | $379 / Sq Ft |
Deed History
| Date | Type | Sale Price | Title Company |
|---|---|---|---|
| Warranty Deed | $418,500 | None Listed On Document |
Mortgage History
| Date | Status | Loan Amount | Loan Type |
|---|---|---|---|
| Open | $486,000 | Construction | |
| Previous Owner | $238,300 | New Conventional | |
| Previous Owner | $243,000 | Unknown | |
| Previous Owner | $126,000 | Credit Line Revolving | |
| Previous Owner | $208,200 | Fannie Mae Freddie Mac | |
| Previous Owner | $50,000 | Credit Line Revolving | |
| Previous Owner | $26,000 | Credit Line Revolving | |
| Previous Owner | $125,500 | New Conventional |
Similar Homes in Merritt Island, FL
Source: Space Coast MLS (Space Coast Association of REALTORS®)
MLS Number: 1035643
APN: 24-36-25-25-00016.0-0060.00
- 945 Richland Ave
- 900 Waikiki Dr
- 875 Waikiki Dr
- 940 Waikiki Dr
- 410 Caracas Dr
- 300 Richland Ave
- 240 Catalina Isle Dr
- 425 Riverside Ave
- 455 Riverside Ave
- 220 Catalina Isle Dr
- 370 Belair Ave
- 490 Belair Ave
- 205 Tiki Dr
- 375 Belair Ave
- 200 Tiki Dr
- 450 Patrick Ave
- 510 Eleanor St
- 435 Patrick Ave
- 240 Belair Ave
- 1105 Outrigger Dr
