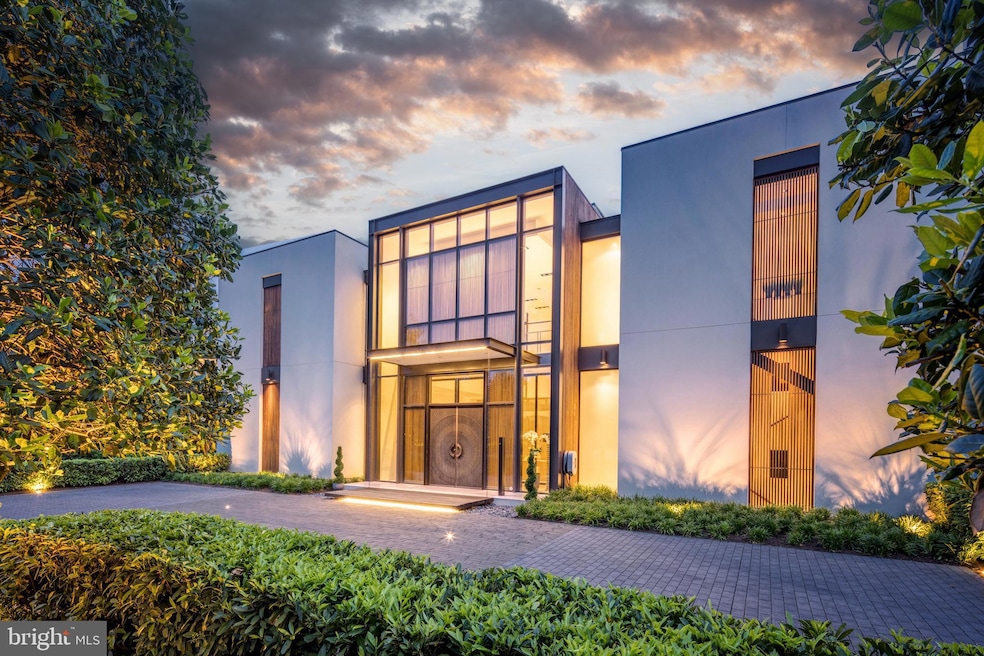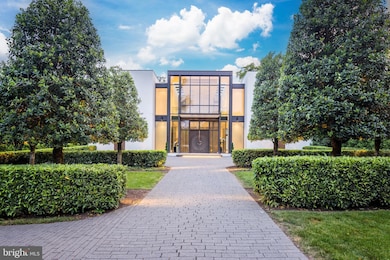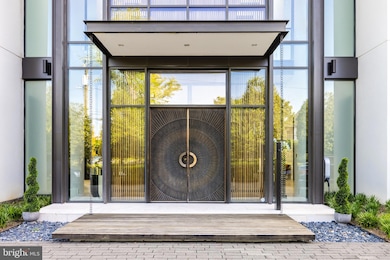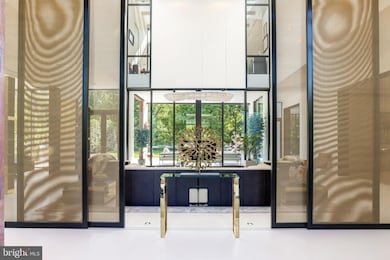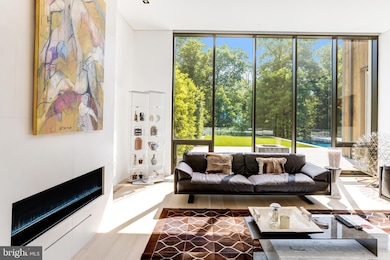
410 Chain Bridge Rd McLean, VA 22101
Old Glebe NeighborhoodHighlights
- Heated Infinity Pool
- Waterfall on Lot
- 1 Fireplace
- Jamestown Elementary School Rated A
- Contemporary Architecture
- No HOA
About This Home
As of March 2025MCLEAN'S GOLD COAST: D.C. Metro-Area's most desirable landmark neighborhood. This custom residence, designed by well-known architect Mark McInturff and built by Added Dimensions Constructions, is exceptional in every way: design, construction, and finishes. Concrete, steel & glass embody the symmetry that eludes European elegance to withstand the test of time. Natural light bathes 8,367 square feet of beautifully curated, conditioned interior space. The home offers convenient accessibility with an elevator from an expansive garage to all floors. A reception hall enhanced by bronze mesh sliding screens offers elegance and options for added privacy. With soaring 25-foot ceilings, the captivating Great Room sets a grand and sophisticated ambiance with radiant white limestone floors and a signature chandelier by Manooi, adorned with Swarovski Crystals. Skylights and floor-to-ceiling windows create an open and airy atmosphere. The gourmet kitchen features top-of-the-line Gaggeneau appliances, custom Boffi Italian cabinetry, and a European maritime-themed center island by Alno. The flooring combines high quality white oak, white limestone, with beautiful polished concrete in the heated garage. Technological innovation integrates seamlessly with automated lighting, audio, and video systems. Automatic shades and screens provide comfort throughout the home. Sustainability meets high-efficiency with hydronic radiant heating and a geothermal system. The spacious primary suite offers a sitting area, walk-in closets, and two luxurious baths with a soaking tub, fog-free mirror, and steam shower. The meticulously designed hardscape includes a travertine lounge patio with a gas fire pit and BBQ station, overlooking lush, parklike gardens and a picturesque creek. A saltwater, waterfall infinity-edge, heated swimming pool adds to the private oasis. Prepare to be captivated by a truly extraordinary home that redefines contemporary luxury and the highest quality at its finest.
Home Details
Home Type
- Single Family
Est. Annual Taxes
- $48,103
Year Built
- Built in 2016
Lot Details
- 0.49 Acre Lot
- Sprinkler System
Parking
- 5 Car Attached Garage
- 6 Driveway Spaces
- 2 Attached Carport Spaces
- Parking Storage or Cabinetry
- Garage Door Opener
Home Design
- Contemporary Architecture
- Steel Siding
- Concrete Perimeter Foundation
- Stucco
Interior Spaces
- Property has 3 Levels
- 1 Fireplace
- Monitored
Bedrooms and Bathrooms
Basement
- Heated Basement
- Connecting Stairway
- Garage Access
- Rear Basement Entry
- Natural lighting in basement
Accessible Home Design
- Accessible Elevator Installed
Pool
- Heated Infinity Pool
- Saltwater Pool
- Fence Around Pool
Outdoor Features
- Screened Patio
- Waterfall on Lot
- Exterior Lighting
- Outdoor Storage
- Outdoor Grill
Schools
- Jamestown Elementary School
- Williamsburg Middle School
- Yorktown High School
Utilities
- Central Heating and Cooling System
- Radiant Heating System
- Geothermal Heating and Cooling
- Natural Gas Water Heater
Community Details
- No Home Owners Association
- Arlingwood Subdivision
Listing and Financial Details
- Assessor Parcel Number 03-002-007
Map
Home Values in the Area
Average Home Value in this Area
Property History
| Date | Event | Price | Change | Sq Ft Price |
|---|---|---|---|---|
| 03/27/2025 03/27/25 | Sold | $9,200,000 | 0.0% | $1,100 / Sq Ft |
| 03/21/2025 03/21/25 | Pending | -- | -- | -- |
| 01/17/2025 01/17/25 | For Sale | $9,200,000 | -- | $1,100 / Sq Ft |
Tax History
| Year | Tax Paid | Tax Assessment Tax Assessment Total Assessment is a certain percentage of the fair market value that is determined by local assessors to be the total taxable value of land and additions on the property. | Land | Improvement |
|---|---|---|---|---|
| 2024 | $48,103 | $4,656,600 | $1,455,300 | $3,201,300 |
| 2023 | $46,387 | $4,503,600 | $1,455,300 | $3,048,300 |
| 2022 | $44,745 | $4,344,200 | $1,354,000 | $2,990,200 |
| 2021 | $43,378 | $4,211,500 | $1,279,400 | $2,932,100 |
| 2020 | $42,116 | $4,104,900 | $1,172,800 | $2,932,100 |
| 2019 | $41,241 | $4,019,600 | $1,087,500 | $2,932,100 |
| 2018 | $40,136 | $3,989,700 | $1,087,500 | $2,902,200 |
| 2017 | $40,136 | $3,989,700 | $1,087,500 | $2,902,200 |
| 2016 | $10,975 | $1,107,500 | $1,087,500 | $20,000 |
| 2015 | $10,500 | $1,054,200 | $1,034,200 | $20,000 |
| 2014 | $9,770 | $980,900 | $980,900 | $0 |
Mortgage History
| Date | Status | Loan Amount | Loan Type |
|---|---|---|---|
| Previous Owner | $300,000 | Unknown | |
| Previous Owner | $500,000 | Unknown | |
| Previous Owner | $950,000 | Credit Line Revolving |
Deed History
| Date | Type | Sale Price | Title Company |
|---|---|---|---|
| Deed | $9,200,000 | Commonwealth Land Title | |
| Warranty Deed | $1,275,000 | -- |
Similar Homes in McLean, VA
Source: Bright MLS
MLS Number: VAAR2052424
APN: 03-002-007
- 4129 N Randolph St
- 4109 N Randolph Ct
- 4019 N Randolph St
- 4020 N Randolph St
- 681 Chain Bridge Rd
- 4066 Rosamora Ct
- 4016 N Richmond St
- 4120 N Ridgeview Rd
- 1520 Highwood Dr
- 4054 41st St N
- 4113 N River St
- 5816 Macarthur Blvd NW
- 4118 N River St
- 5725 Sherier Place NW
- 5821 Macarthur Blvd NW
- 3812 N Nelson St
- 5726 Macarthur Blvd NW
- 6280 Ridge Dr
- 5840 Hilldon St
- 714 Belgrove Rd
