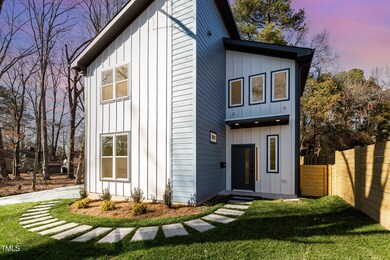
410 Chamberlin Ave Durham, NC 27704
Northgate Park NeighborhoodHighlights
- New Construction
- No HOA
- Fenced Yard
- Contemporary Architecture
- Built-In Double Oven
- 4-minute walk to Oval Drive Park
About This Home
As of February 2025Welcome to your new construction home in Northgate Park! Tucked away for ultimate privacy, this hidden gem is located in Durham's charming Northgate Park, known for its tree-lined streets, welcoming community, and proximity to downtown. A proud 2024 Parade of Homes medalist, this 1,964-square-foot new construction offers 3 spacious bedrooms, each with its own ensuite bathroom, including one conveniently located on the main floor. The open-concept design flows seamlessly to a fenced backyard—perfect for entertaining or relaxing. The gourmet kitchen features a waterfall-edge quartz island, double ovens, and top-tier appliances, while the primary suite boasts a custom walk-in closet, a private balcony, and a spa-like retreat with a freestanding soaking tub inside an oversized rainfall shower. With exquisite finishes and modern elegance throughout, this home is a rare find. Schedule your private tour today!
Home Details
Home Type
- Single Family
Est. Annual Taxes
- $612
Year Built
- Built in 2024 | New Construction
Lot Details
- 7,405 Sq Ft Lot
- Fenced Yard
Home Design
- Contemporary Architecture
- Brick or Stone Mason
- Slab Foundation
- Frame Construction
- Batts Insulation
- Shingle Roof
- HardiePlank Type
- Stone
Interior Spaces
- 1,964 Sq Ft Home
- 2-Story Property
- Ceiling Fan
- FloorScore Certified Flooring
- Pull Down Stairs to Attic
- Washer and Dryer
Kitchen
- Built-In Double Oven
- Built-In Electric Oven
- Built-In Range
- Microwave
- Freezer
- Ice Maker
- Dishwasher
Bedrooms and Bathrooms
- 3 Bedrooms
- Walk-In Closet
- 3 Full Bathrooms
- Soaking Tub
- Shower Only
- Walk-in Shower
Parking
- 2 Parking Spaces
- Gravel Driveway
- 2 Open Parking Spaces
Outdoor Features
- Balcony
Schools
- Club Blvd Elementary School
- Brogden Middle School
- Riverside High School
Utilities
- Central Heating and Cooling System
- Tankless Water Heater
Community Details
- No Home Owners Association
- Built by Better Construction, LLC
- Northgate Park Subdivision
Listing and Financial Details
- Home warranty included in the sale of the property
- Assessor Parcel Number 0832-06-1160
Map
Home Values in the Area
Average Home Value in this Area
Property History
| Date | Event | Price | Change | Sq Ft Price |
|---|---|---|---|---|
| 02/18/2025 02/18/25 | Sold | $615,000 | +2.5% | $313 / Sq Ft |
| 01/17/2025 01/17/25 | Pending | -- | -- | -- |
| 01/15/2025 01/15/25 | For Sale | $600,000 | -- | $305 / Sq Ft |
Tax History
| Year | Tax Paid | Tax Assessment Tax Assessment Total Assessment is a certain percentage of the fair market value that is determined by local assessors to be the total taxable value of land and additions on the property. | Land | Improvement |
|---|---|---|---|---|
| 2024 | $612 | $43,875 | $43,875 | $0 |
Mortgage History
| Date | Status | Loan Amount | Loan Type |
|---|---|---|---|
| Open | $553,500 | New Conventional | |
| Closed | $553,500 | New Conventional |
Deed History
| Date | Type | Sale Price | Title Company |
|---|---|---|---|
| Warranty Deed | $615,000 | None Listed On Document | |
| Warranty Deed | $615,000 | None Listed On Document |
Similar Homes in Durham, NC
Source: Doorify MLS
MLS Number: 10071018
APN: 236959
- 310 W Club Blvd
- 1917 Washington St
- 2409 Shenandoah Ave
- 1613 Dexter St
- 648 Linfield Dr
- 621 W Club Blvd Unit 2
- 315 Greenwood Dr
- 646 W Club Blvd
- 312 Greenwood Dr
- 2106 Ruffin St
- 115 Gresham Ave
- 713 E Hudson Ave
- 113 Higbee St
- 1809 Glendale Ave
- 115 Higbee St
- 304 W Maynard Ave
- 107 E Hammond St
- 908 Ruby St
- 2522 N Roxboro St
- 315 Clark St





