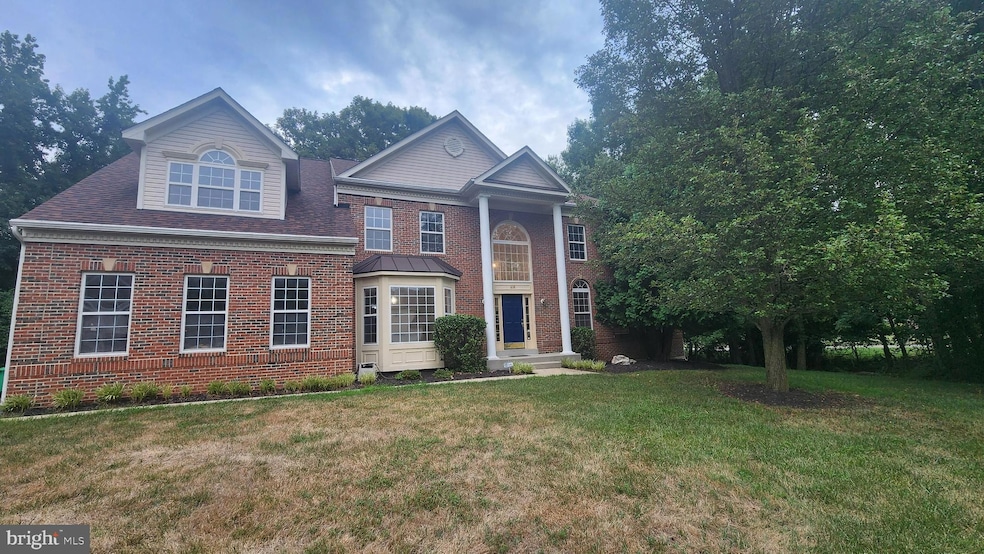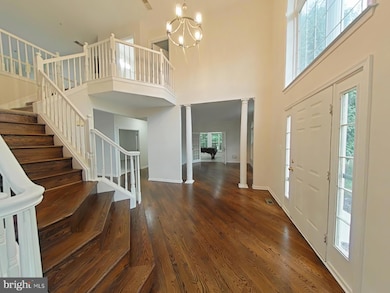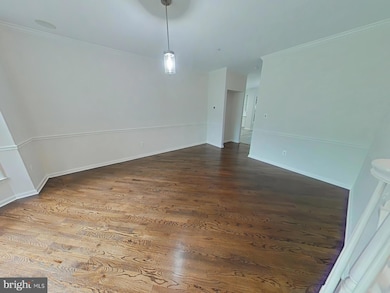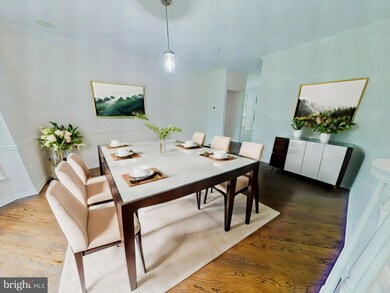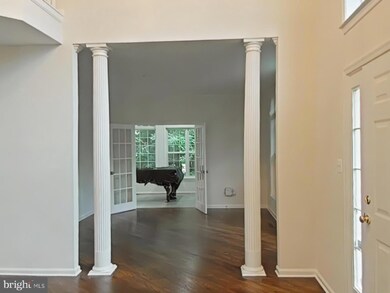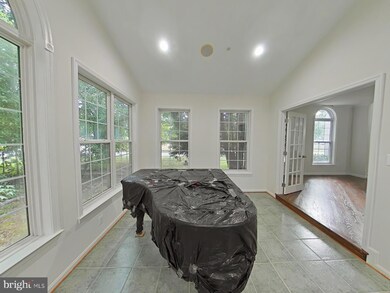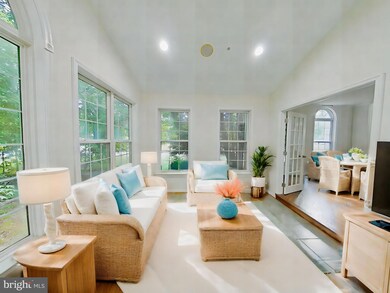
410 Clairborne St Upper Marlboro, MD 20774
Highlights
- 0.92 Acre Lot
- 2 Fireplaces
- 2 Car Attached Garage
- Colonial Architecture
- No HOA
- Level Entry For Accessibility
About This Home
As of October 2024**************NOTE: Please remove or cover your shoes upon entering your new home.***********
This is it! Welcome to your new forever home! Located in the quiet and prestigious neighborhood of Sierra Meadows on a large corner lot, it provides plenty of space for entertaining, family time, gatherings, etc. The home has been freshly painted throughout, has refinished hardwood floors, newly installed carpet, new light fixtures, appliances and kitchen cabinets. It is wired throughout to enjoy your favorite music, podcasts, etc.
Enter into this beautiful home through the front door which is flanked by two stately columns. Upon entering the large foyer, the formal dining room is on your left and formal living room on your right with an entrance into the sunroom which has windows galore for a vast amount of natural light. Straight ahead is the staircase leading up to the private sleeping quarters or the two story family room with windows from floor to ceiling and a stone walled fireplace. The main floor office (which can also be used as a bedroom) and a half bath are to the right of the family room and to the left is the gourmet kitchen where you can prepare your favorite meals. Walk through the kitchen and you will find a spacious laundry room with a window, shelves and closet for storing your cleaning agents and a door to the two car garage. You may also want to take the back staircase from the kitchen to the upstairs where you will find two large bedrooms with a full bath in the center. As you cross the catwalk which overlooks the family room and the foyer you will find the third bedroom and the master bedroom suite. The master suite boasts a two-sided gas fireplace, sitting area, two large walk-in closets and private bath with separate shower and soaking tub.
The basement is partially finished with one bedroom (or whatever you want it to be), full bath and rec room. The remainder of the basement is unfinished for you to put your imagination to work. Let your Picasso shine!
Schedule your private viewing today!
Home Details
Home Type
- Single Family
Est. Annual Taxes
- $6,683
Year Built
- Built in 2000
Lot Details
- 0.92 Acre Lot
- Property is in excellent condition
- Property is zoned RE
Parking
- 2 Car Attached Garage
- Side Facing Garage
Home Design
- Colonial Architecture
- Frame Construction
- Concrete Perimeter Foundation
Interior Spaces
- Property has 3 Levels
- 2 Fireplaces
- Double Sided Fireplace
- Basement Fills Entire Space Under The House
Bedrooms and Bathrooms
Accessible Home Design
- Level Entry For Accessibility
Utilities
- Central Heating and Cooling System
- Natural Gas Water Heater
Community Details
- No Home Owners Association
- Built by Caruso
- Sierra Meadows Subdivision
Listing and Financial Details
- Tax Lot 3
- Assessor Parcel Number 17070811679
Map
Home Values in the Area
Average Home Value in this Area
Property History
| Date | Event | Price | Change | Sq Ft Price |
|---|---|---|---|---|
| 10/18/2024 10/18/24 | Sold | $845,000 | -0.6% | $205 / Sq Ft |
| 09/24/2024 09/24/24 | For Sale | $850,000 | 0.0% | $206 / Sq Ft |
| 08/14/2024 08/14/24 | Off Market | $850,000 | -- | -- |
| 07/28/2024 07/28/24 | For Sale | $850,000 | -- | $206 / Sq Ft |
Tax History
| Year | Tax Paid | Tax Assessment Tax Assessment Total Assessment is a certain percentage of the fair market value that is determined by local assessors to be the total taxable value of land and additions on the property. | Land | Improvement |
|---|---|---|---|---|
| 2024 | $8,880 | $675,767 | $0 | $0 |
| 2023 | $6,683 | $601,033 | $0 | $0 |
| 2022 | $9,248 | $526,300 | $107,200 | $419,100 |
| 2021 | $9,012 | $526,300 | $107,200 | $419,100 |
| 2020 | $8,966 | $526,300 | $107,200 | $419,100 |
| 2019 | $8,928 | $537,300 | $103,600 | $433,700 |
| 2018 | $8,664 | $510,367 | $0 | $0 |
| 2017 | $8,446 | $483,433 | $0 | $0 |
| 2016 | -- | $456,500 | $0 | $0 |
| 2015 | $7,561 | $455,767 | $0 | $0 |
| 2014 | $7,561 | $455,033 | $0 | $0 |
Mortgage History
| Date | Status | Loan Amount | Loan Type |
|---|---|---|---|
| Open | $684,450 | VA | |
| Closed | $684,450 | VA | |
| Previous Owner | $132,033 | Unknown |
Deed History
| Date | Type | Sale Price | Title Company |
|---|---|---|---|
| Deed | $858,000 | Wfg National Title | |
| Deed | $858,000 | Wfg National Title | |
| Deed | $408,600 | -- |
Similar Homes in Upper Marlboro, MD
Source: Bright MLS
MLS Number: MDPG2119052
APN: 07-0811679
- 13214 Eddington Dr
- 601 Cranston Ave
- 800 Adair Ct
- 13902 Shannock Ln
- 208 Dauntly St
- 302 Panora Way
- 14007 Mary Bowie Pkwy
- 113 Graiden St
- 13712 New Acadia Ln
- 1009 Pochard Ct
- 13914 New Acadia Ln
- 1111 Blue Wing Terrace
- 708 Church Rd S
- 1123 Blue Wing Terrace
- 12916 Fox Bow Dr Unit 307
- 12903 Lakeston Ct
- 1208 Shell Duck Ct
- 14310 Turner Wootton Pkwy
- 14403 Turner Wootton Pkwy
- 13310 New Acadia Ln Unit 301
