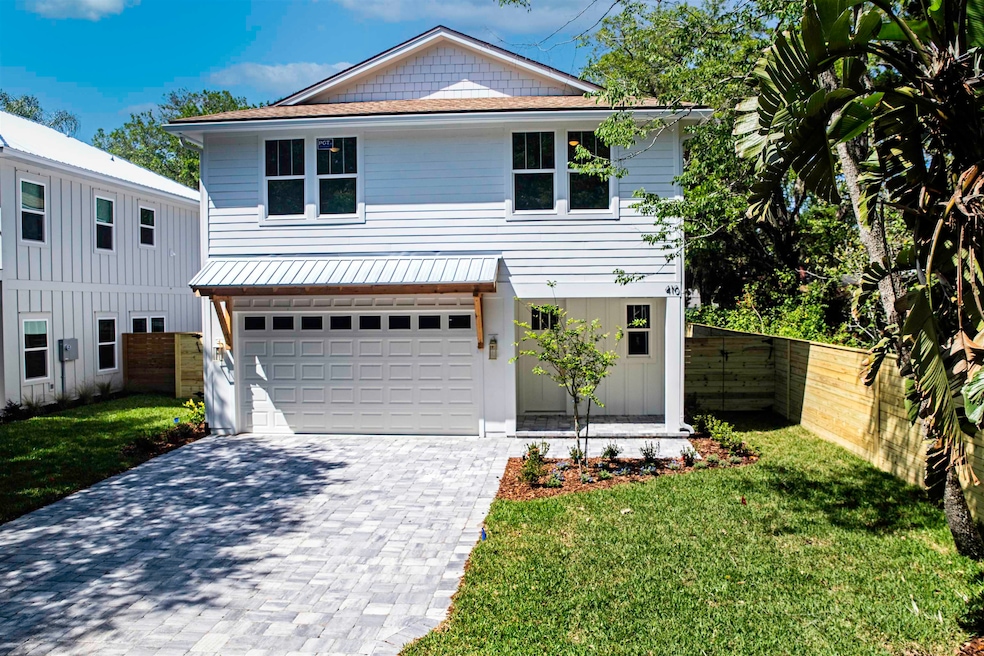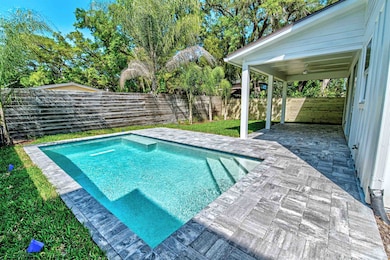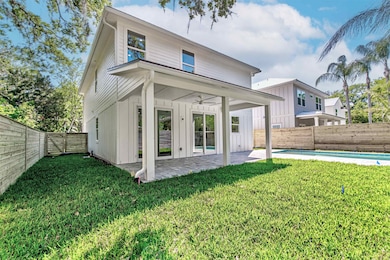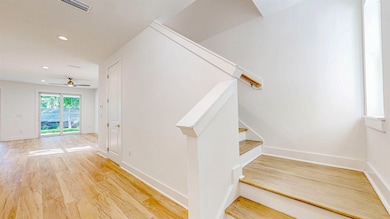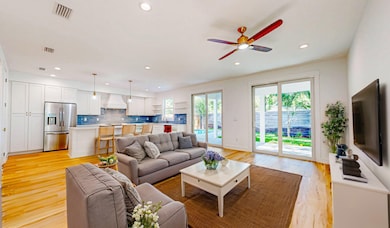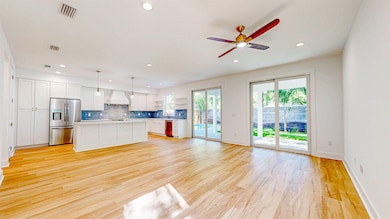
Estimated payment $5,920/month
Highlights
- New Construction
- In Ground Pool
- Tile Flooring
- R.B. Hunt Elementary School Rated A
- Separate Shower in Primary Bathroom
- Central Heating and Cooling System
About This Home
Don’t miss your chance to own a stunning Custom Built New Pool House! From the moment you arrive, the charming paver driveway and welcoming covered porch will impress you. Step inside this bright and stylish two-story home, where the open floor plan and exquisite flooring create an inviting atmosphere. The kitchen is truly a chef's paradise, featuring abundant cabinetry, a spacious center island, and modern stainless steel appliances. The bathrooms provide a spa-like retreat, perfect for pampering and relaxation. Each bedroom is generously sized, offering the ideal sanctuary for rest at the end of the day. Step into the fully fenced backyard, a dream space that boasts a refreshing inground pool and plenty of grassy area for fun games or comfortable lounge chairs. This exceptional home is perfect for hosting memorable holidays and parties, or simply enjoying a serene escape all to yourself. And if you feel like you want to spend the day at the beach, it's just a short stroll away. Seize this opportunity to make it yours!
Home Details
Home Type
- Single Family
Est. Annual Taxes
- $4,409
Year Built
- Built in 2025 | New Construction
Lot Details
- 5,227 Sq Ft Lot
- Lot Dimensions are 93x50
- Property is Fully Fenced
- Rectangular Lot
- Property is zoned SAB
Parking
- 2 Car Garage
Home Design
- Slab Foundation
- Frame Construction
- Shingle Roof
- Concrete Fiber Board Siding
Interior Spaces
- 2,155 Sq Ft Home
- 2-Story Property
- Dining Room
Kitchen
- Range
- Microwave
- Dishwasher
Flooring
- Tile
- Vinyl
Bedrooms and Bathrooms
- 4 Bedrooms
- 3 Bathrooms
- Separate Shower in Primary Bathroom
Schools
- R.B. Hunt Elementary School
- Sebastian Middle School
- St. Augustine High School
Additional Features
- In Ground Pool
- Central Heating and Cooling System
Listing and Financial Details
- Assessor Parcel Number 171760-0000
Map
Home Values in the Area
Average Home Value in this Area
Tax History
| Year | Tax Paid | Tax Assessment Tax Assessment Total Assessment is a certain percentage of the fair market value that is determined by local assessors to be the total taxable value of land and additions on the property. | Land | Improvement |
|---|---|---|---|---|
| 2024 | $4,480 | $255,040 | $255,040 | -- |
| 2023 | $4,480 | $307,807 | $0 | $0 |
| 2022 | $4,406 | $298,842 | $0 | $0 |
| 2021 | $4,343 | $290,138 | $0 | $0 |
| 2020 | $4,181 | $286,132 | $0 | $0 |
| 2019 | $4,114 | $279,699 | $0 | $0 |
| 2018 | $4,067 | $274,484 | $0 | $0 |
| 2017 | $4,037 | $268,838 | $0 | $0 |
| 2016 | $4,022 | $271,208 | $0 | $0 |
| 2015 | $4,070 | $269,323 | $0 | $0 |
| 2014 | $3,989 | $267,186 | $0 | $0 |
Property History
| Date | Event | Price | Change | Sq Ft Price |
|---|---|---|---|---|
| 04/11/2025 04/11/25 | For Sale | $995,000 | +185.1% | $462 / Sq Ft |
| 01/31/2025 01/31/25 | For Sale | $349,000 | -38.6% | -- |
| 12/17/2023 12/17/23 | Off Market | $568,000 | -- | -- |
| 08/14/2023 08/14/23 | Sold | $568,000 | -24.2% | $286 / Sq Ft |
| 07/11/2023 07/11/23 | Pending | -- | -- | -- |
| 05/03/2023 05/03/23 | For Sale | $749,000 | -- | $378 / Sq Ft |
Deed History
| Date | Type | Sale Price | Title Company |
|---|---|---|---|
| Warranty Deed | $925,000 | Landmark Title | |
| Warranty Deed | $925,000 | Landmark Title | |
| Warranty Deed | $284,000 | Land Title Of America | |
| Warranty Deed | $284,000 | Land Title Of America | |
| Warranty Deed | $248,000 | Keystone Title Llc |
Mortgage History
| Date | Status | Loan Amount | Loan Type |
|---|---|---|---|
| Open | $693,750 | New Conventional | |
| Closed | $693,750 | New Conventional | |
| Previous Owner | $260,000 | Unknown | |
| Previous Owner | $222,000 | Fannie Mae Freddie Mac | |
| Previous Owner | $208,000 | Purchase Money Mortgage | |
| Previous Owner | $100,000 | Credit Line Revolving |
Similar Homes in the area
Source: St. Augustine and St. Johns County Board of REALTORS®
MLS Number: 252223
APN: 171760-0000
