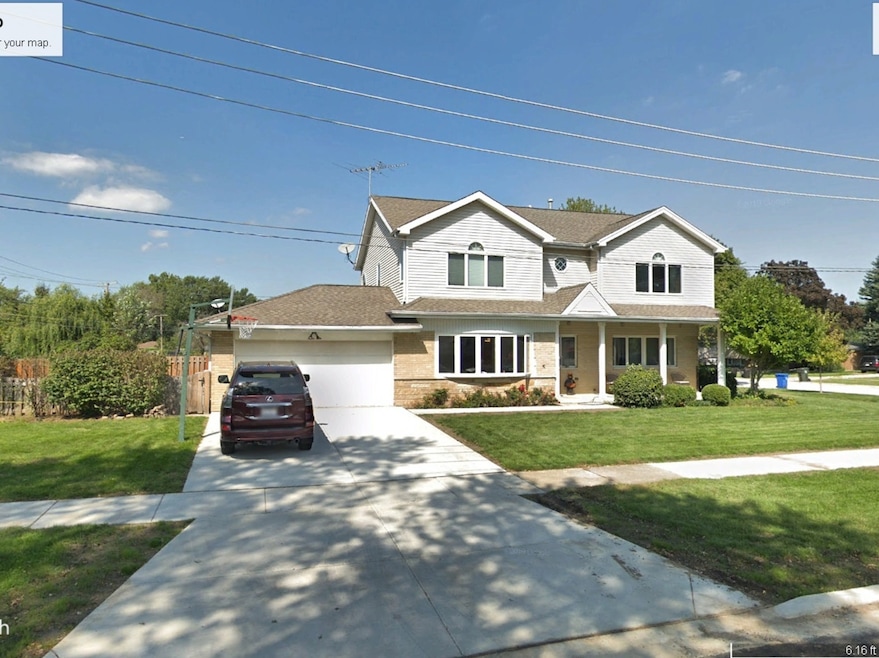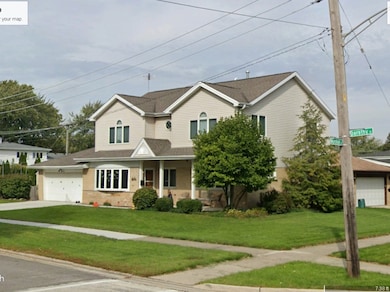
410 Dorothy Dr Des Plaines, IL 60016
Estimated payment $4,201/month
Highlights
- Popular Property
- Open Floorplan
- Main Floor Bedroom
- Elk Grove High School Rated A
- Property is near a park
- 5-minute walk to Rosemary S. Argus Friendship Park
About This Home
Rare, full 2 story home in Des Plaines. Main floor was redone in 2022 to accommodate a huge new Chefs kitchen. Quartz counter tops and huge island. All upgrade KitchenAid appliances. All very open to the large family room. Huge dining room for large family gatherings and entertaining!! Main floor bedroom or office. One full and one half bath on main level. 3 more bedrooms upstairs including a large Master suite with master bath and huge walk in closet. Finished basement with rec room and a bar. Plenty of storage also! Nice outdoor space with sliders off kitchen to the paver patio and private back yard. Roof and Gutters 3 Hot Water Tank 4 yrs 1 ac unit 2 yrs Walking distance to the park and school. More interior photos coming this week.
Open House Schedule
-
Sunday, April 27, 202512:00 am to 2:00 pm4/27/2025 12:00:00 AM +00:004/27/2025 2:00:00 PM +00:00Add to Calendar
Home Details
Home Type
- Single Family
Est. Annual Taxes
- $9,548
Year Built
- Built in 1963
Parking
- 2 Car Garage
- Driveway
Home Design
- Brick Exterior Construction
- Asphalt Roof
- Concrete Perimeter Foundation
Interior Spaces
- 2,501 Sq Ft Home
- 2-Story Property
- Open Floorplan
- Ceiling Fan
- Family Room
- Living Room
- Formal Dining Room
Kitchen
- Range with Range Hood
- Microwave
- Freezer
- Dishwasher
- Stainless Steel Appliances
Flooring
- Carpet
- Vinyl
Bedrooms and Bathrooms
- 4 Bedrooms
- 4 Potential Bedrooms
- Main Floor Bedroom
- Walk-In Closet
- Bathroom on Main Level
Laundry
- Laundry Room
- Dryer
- Washer
Basement
- Basement Fills Entire Space Under The House
- Sump Pump
Outdoor Features
- Patio
- Shed
Schools
- Elk Grove High School
Utilities
- Forced Air Heating and Cooling System
- Heating System Uses Natural Gas
- Lake Michigan Water
- Gas Water Heater
Additional Features
- Lot Dimensions are 64x134
- Property is near a park
Community Details
- Tennis Courts
Listing and Financial Details
- Homeowner Tax Exemptions
Map
Home Values in the Area
Average Home Value in this Area
Tax History
| Year | Tax Paid | Tax Assessment Tax Assessment Total Assessment is a certain percentage of the fair market value that is determined by local assessors to be the total taxable value of land and additions on the property. | Land | Improvement |
|---|---|---|---|---|
| 2024 | $9,104 | $41,000 | $7,899 | $33,101 |
| 2023 | $9,104 | $41,000 | $7,899 | $33,101 |
| 2022 | $9,104 | $41,000 | $7,899 | $33,101 |
| 2021 | $7,245 | $29,406 | $5,266 | $24,140 |
| 2020 | $7,148 | $29,406 | $5,266 | $24,140 |
| 2019 | $7,230 | $32,674 | $5,266 | $27,408 |
| 2018 | $8,955 | $35,478 | $4,388 | $31,090 |
| 2017 | $8,808 | $35,478 | $4,388 | $31,090 |
| 2016 | $8,513 | $35,478 | $4,388 | $31,090 |
| 2015 | $7,875 | $31,203 | $3,949 | $27,254 |
| 2014 | $7,802 | $31,203 | $3,949 | $27,254 |
| 2013 | $7,620 | $31,203 | $3,949 | $27,254 |
Property History
| Date | Event | Price | Change | Sq Ft Price |
|---|---|---|---|---|
| 04/22/2025 04/22/25 | For Sale | $610,000 | -- | $244 / Sq Ft |
Deed History
| Date | Type | Sale Price | Title Company |
|---|---|---|---|
| Joint Tenancy Deed | $101,666 | -- |
Mortgage History
| Date | Status | Loan Amount | Loan Type |
|---|---|---|---|
| Open | $100,000 | New Conventional | |
| Closed | $48,352 | Credit Line Revolving | |
| Closed | $232,000 | New Conventional | |
| Closed | $237,000 | New Conventional | |
| Closed | $243,200 | New Conventional | |
| Closed | $256,000 | New Conventional | |
| Closed | $264,000 | New Conventional | |
| Closed | $87,000 | Credit Line Revolving | |
| Closed | $296,000 | Unknown | |
| Closed | $300,000 | Unknown | |
| Closed | $120,000 | Unknown | |
| Closed | $172,000 | Unknown | |
| Closed | $122,000 | No Value Available |
Similar Homes in Des Plaines, IL
Source: Midwest Real Estate Data (MRED)
MLS Number: 12343804
APN: 08-24-114-028-0000
- 240 Springfield Terrace
- 1030 Horne Terrace
- 960 Beau Dr Unit 111
- 857 Beau Dr Unit 9
- 920 Beau Dr Unit 108
- 620 Cordial Dr
- 567 W Dempster St
- 740 W Lincoln Ln
- 756 W Lincoln Ln
- 1520 Pennsylvania Ave
- 925 Spruance Place
- 105 Dover Dr Unit 19
- 81 Dover Dr
- 901 S Westgate Rd
- 114 E Walnut Ave
- 108 Oakwood Ave
- 161 E Thacker St
- 503 Dempster St
- 450 Debra Dr
- 601 W Huntington Commons Rd Unit 106

