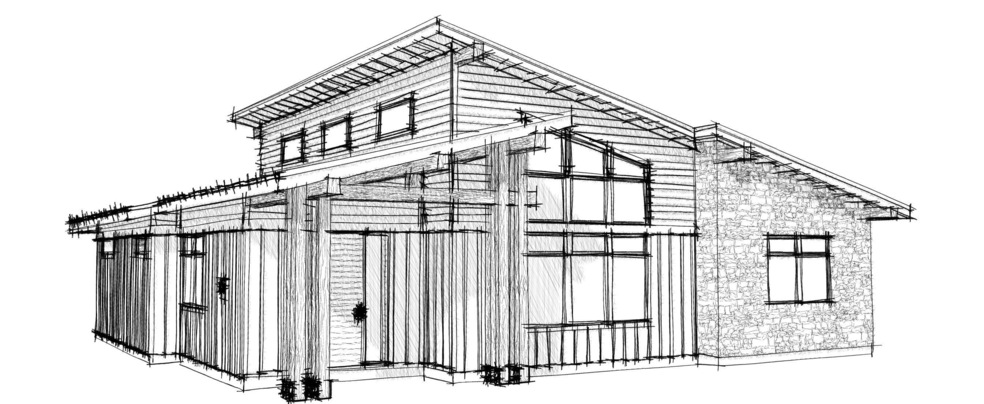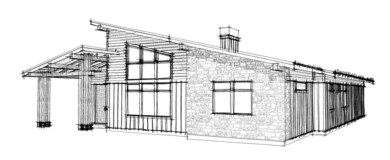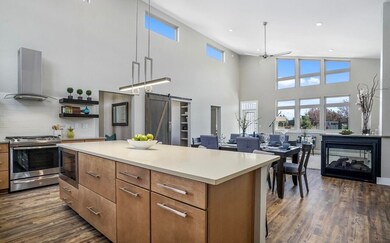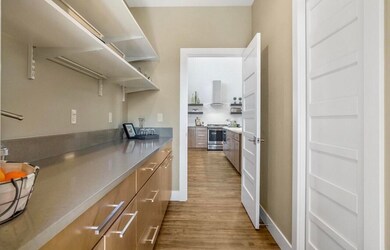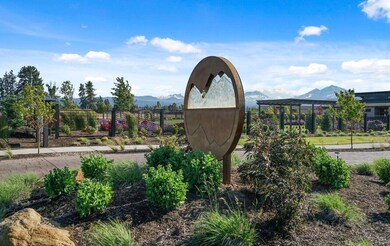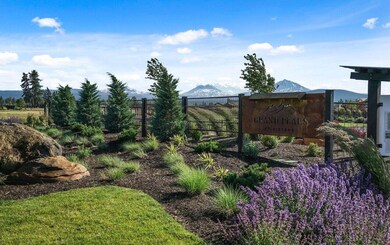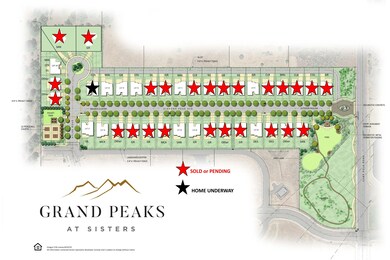
410 E Diamond Peak Ave Unit 8 Sisters, OR 97759
Highlights
- New Construction
- Two Primary Bedrooms
- Contemporary Architecture
- Sisters Elementary School Rated A-
- Earth Advantage Certified Home
- Vaulted Ceiling
About This Home
As of October 2024This home offers a modern/rustic blend that features gorgeous stone and energy efficient fiber-cement siding. The distinctive roofline & covered entry flanked by large timbers add to the welcoming design. This home opens up to an expansive great room with 16' vaulted ceiling, large, oversized windows & a cozy peninsula fireplace. The sleek spacious kitchen comes with 24+ ft of counter space & cabinets plus built-in island microwave and refrigerator alcove. The amazing butler pantry & floating shelves add to the custom feel of the space. Two primary suites flank the rear of the home with oversized windows to capture the view. Primary BR1 features luxurious frameless shower, 11' vanity counter & walk in closet. Fenced on two sides, front landscaping included.
Photos are of a previously built/sold Grande Ronde. Seller is licensed real estate broker in Oregon Earth Advantage certification
Home Details
Home Type
- Single Family
Est. Annual Taxes
- $1,659
Year Built
- New Construction
Lot Details
- 8,276 Sq Ft Lot
- Xeriscape Landscape
- Native Plants
- Level Lot
- Front and Back Yard Sprinklers
- Sprinklers on Timer
- Property is zoned R1, R1
HOA Fees
Parking
- 2 Car Attached Garage
- Garage Door Opener
- Driveway
- On-Street Parking
Home Design
- Contemporary Architecture
- Frame Construction
- Composition Roof
- Concrete Siding
- Concrete Perimeter Foundation
Interior Spaces
- 1,866 Sq Ft Home
- 1-Story Property
- Vaulted Ceiling
- Ceiling Fan
- Double Pane Windows
- ENERGY STAR Qualified Windows with Low Emissivity
- Vinyl Clad Windows
- Great Room
- Home Office
- Neighborhood Views
- Laundry Room
Kitchen
- Breakfast Bar
- Range
- Microwave
- Dishwasher
- Granite Countertops
- Disposal
Flooring
- Carpet
- Laminate
- Tile
Bedrooms and Bathrooms
- 2 Bedrooms
- Double Master Bedroom
- Walk-In Closet
- Double Vanity
- Dual Flush Toilets
- Bathtub with Shower
Home Security
- Carbon Monoxide Detectors
- Fire and Smoke Detector
Eco-Friendly Details
- Earth Advantage Certified Home
- ENERGY STAR Qualified Equipment for Heating
Outdoor Features
- Patio
Schools
- Sisters Elementary School
- Sisters Middle School
- Sisters High School
Utilities
- ENERGY STAR Qualified Air Conditioning
- Forced Air Zoned Heating and Cooling System
- Heat Pump System
- Water Heater
Listing and Financial Details
- Short Term Rentals Allowed
- Tax Lot BD00109
- Assessor Parcel Number 276888
Community Details
Overview
- Grand Peaks Subdivision
Recreation
- Pickleball Courts
- Sport Court
- Park
Map
Home Values in the Area
Average Home Value in this Area
Property History
| Date | Event | Price | Change | Sq Ft Price |
|---|---|---|---|---|
| 10/09/2024 10/09/24 | Sold | $1,019,694 | +5.7% | $546 / Sq Ft |
| 06/25/2024 06/25/24 | Pending | -- | -- | -- |
| 06/24/2024 06/24/24 | For Sale | $965,000 | -- | $517 / Sq Ft |
Tax History
| Year | Tax Paid | Tax Assessment Tax Assessment Total Assessment is a certain percentage of the fair market value that is determined by local assessors to be the total taxable value of land and additions on the property. | Land | Improvement |
|---|---|---|---|---|
| 2024 | $1,875 | $98,260 | $98,260 | -- |
| 2023 | $1,659 | $95,400 | $95,400 | $0 |
| 2022 | $1,469 | $89,940 | $0 | $0 |
| 2021 | $1,223 | $87,330 | $0 | $0 |
| 2020 | $1,157 | $87,330 | $0 | $0 |
| 2019 | $1,129 | $84,790 | $0 | $0 |
| 2018 | $369 | $27,660 | $0 | $0 |
Mortgage History
| Date | Status | Loan Amount | Loan Type |
|---|---|---|---|
| Open | $550,000 | Construction |
Deed History
| Date | Type | Sale Price | Title Company |
|---|---|---|---|
| Warranty Deed | $1,019,694 | Deschutes Title |
Similar Homes in Sisters, OR
Source: Southern Oregon MLS
MLS Number: 220185183
APN: 276888
- 271 E Diamond Peak Ave
- 230 E Diamond Peak Ave Unit 32
- 1151 N Jantzen Ct
- 131 W Clearpine Dr
- 141 W Clearpine Dr
- 1095 N Lavender Ln
- 191 W Clearpine Dr
- 0 Lots A and C Unit 24044762
- 242 W Lundgren Mill Dr
- 69223 Crooked Horseshoe Rd
- 514 Sisters Park Dr Unit 101
- 504 Sisters Park Dr Unit Lot 102
- 595 N Pine St Unit Lot 110
- 0 W Barclay Dr
- 545 N Pine St Unit 107
- 535 N Pine St Unit 106
- 495 N Pine St Unit Lot 156
- 475 N Pine St Unit 158
- 506 W Sapling Ln Unit Lot 46
- 0 N Spruce St
