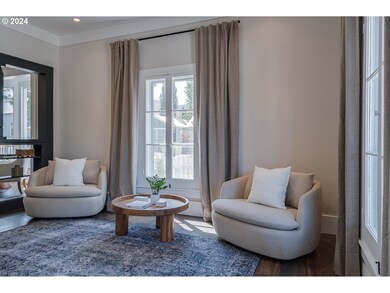
410 E E St Jacksonville, OR 97530
Highlights
- Territorial View
- Victorian Architecture
- No HOA
- Vaulted Ceiling
- Corner Lot
- 3-minute walk to Schefell-Thurston Park
About This Home
As of January 2025Discover historic elegance at the iconic Reuter House constructed between 1880 & 1885. Nestled on a corner lot in Jacksonville's Historic District, this two-story gem offers easy access to local attractions. Featuring 4 bedrooms & 3 baths, this vintage home has been thoughtfully remodeled, preserving period details like original 7'' plank floors, 10'' moldings, built-ins, & wood-framed windows that fill the space with natural light. Downstairs primary suite boasts a luxurious bath w/ custom shower glass enclosure, dual vanity & skylight. Numerous updates include: newer HVAC system, water heater, refreshed interior and exterior paint, upgraded electrical panels and plumbing, blending historic charm with modern convenience. The expansive yard, historic fruit cellar, & reinforced circa carriage house complete with new concrete floor, electrical upgrades, EV charging, & workshop are just waiting to be enjoyed. Don't miss this unique chance to own a slice of Jacksonville's heritage.
Home Details
Home Type
- Single Family
Est. Annual Taxes
- $4,020
Year Built
- Built in 1880
Lot Details
- 0.26 Acre Lot
- Corner Lot
- Level Lot
- Property is zoned R-1-6
Parking
- 1 Car Detached Garage
- On-Street Parking
Home Design
- Victorian Architecture
- Composition Roof
- Wood Siding
- Concrete Perimeter Foundation
Interior Spaces
- 2,246 Sq Ft Home
- 2-Story Property
- Historic or Period Millwork
- Vaulted Ceiling
- Wood Frame Window
- Family Room
- Living Room
- Dining Room
- Territorial Views
- Storm Windows
Kitchen
- Built-In Oven
- Built-In Range
- Microwave
- Dishwasher
Bedrooms and Bathrooms
- 4 Bedrooms
Outdoor Features
- Patio
Schools
- Jacksonville Elementary School
- Mcloughlin Middle School
- South Medford High School
Utilities
- Forced Air Heating and Cooling System
- Water Heater
Community Details
- No Home Owners Association
- Historic Reuter House Subdivision
Listing and Financial Details
- Assessor Parcel Number 10003275
Map
Home Values in the Area
Average Home Value in this Area
Property History
| Date | Event | Price | Change | Sq Ft Price |
|---|---|---|---|---|
| 01/24/2025 01/24/25 | Sold | $675,000 | 0.0% | $301 / Sq Ft |
| 12/18/2024 12/18/24 | Pending | -- | -- | -- |
| 11/01/2024 11/01/24 | For Sale | $675,000 | 0.0% | $301 / Sq Ft |
| 11/01/2024 11/01/24 | Off Market | $675,000 | -- | -- |
| 10/18/2024 10/18/24 | Pending | -- | -- | -- |
| 10/14/2024 10/14/24 | Price Changed | $675,000 | -3.6% | $301 / Sq Ft |
| 10/14/2024 10/14/24 | Price Changed | $700,000 | -6.7% | $312 / Sq Ft |
| 07/24/2024 07/24/24 | For Sale | $750,000 | +28.1% | $334 / Sq Ft |
| 07/26/2023 07/26/23 | Sold | $585,488 | +1.8% | $261 / Sq Ft |
| 07/05/2023 07/05/23 | Pending | -- | -- | -- |
| 06/14/2023 06/14/23 | For Sale | $575,000 | 0.0% | $256 / Sq Ft |
| 06/14/2023 06/14/23 | Price Changed | $575,000 | -1.8% | $256 / Sq Ft |
| 06/01/2023 06/01/23 | Off Market | $585,488 | -- | -- |
| 12/13/2022 12/13/22 | For Sale | $650,000 | -- | $289 / Sq Ft |
Tax History
| Year | Tax Paid | Tax Assessment Tax Assessment Total Assessment is a certain percentage of the fair market value that is determined by local assessors to be the total taxable value of land and additions on the property. | Land | Improvement |
|---|---|---|---|---|
| 2024 | $4,020 | $333,720 | $184,430 | $149,290 |
| 2023 | $3,876 | $324,000 | $179,060 | $144,940 |
| 2022 | $3,785 | $324,000 | $179,060 | $144,940 |
| 2021 | $3,693 | $314,570 | $173,850 | $140,720 |
| 2020 | $3,609 | $305,410 | $168,790 | $136,620 |
| 2019 | $3,530 | $287,890 | $159,110 | $128,780 |
| 2018 | $3,443 | $279,510 | $154,480 | $125,030 |
| 2017 | $3,391 | $279,510 | $154,480 | $125,030 |
| 2016 | $3,345 | $263,470 | $145,620 | $117,850 |
| 2015 | $3,203 | $263,470 | $145,620 | $117,850 |
| 2014 | $3,159 | $248,350 | $137,270 | $111,080 |
Mortgage History
| Date | Status | Loan Amount | Loan Type |
|---|---|---|---|
| Previous Owner | $3,675,000 | No Value Available | |
| Previous Owner | $258,750 | Commercial | |
| Previous Owner | $45,000 | Credit Line Revolving | |
| Previous Owner | $40,000 | Credit Line Revolving |
Deed History
| Date | Type | Sale Price | Title Company |
|---|---|---|---|
| Warranty Deed | $585,488 | First American Title | |
| Warranty Deed | $345,000 | Lawyers Title Ins |
Similar Homes in Jacksonville, OR
Source: Regional Multiple Listing Service (RMLS)
MLS Number: 24333153
APN: 10003275
- 410 E F St
- 405 Hueners Ln
- 345 N 5th St
- 440 N 4th St Unit 104
- 515 G St Unit 213
- 440 G St
- 540 E California St
- 225 N Oregon St
- 645 E California St
- 111 Mccully Ln
- 101 Mccully Ln
- 110 Mccully Ln
- 325 Jackson Creek Dr
- 455 N Oregon St
- 535 Scenic Dr
- 420 S 5th St
- 430 S 5th St
- 700 Hueners Ln
- 470 S 3rd St
- 460 W California St






