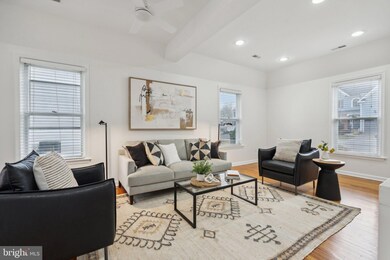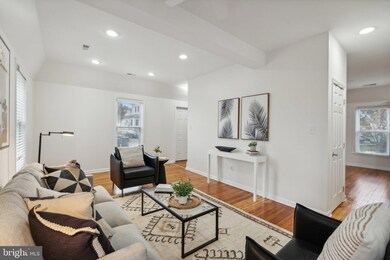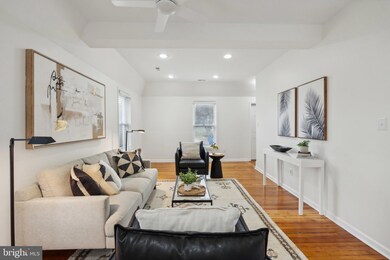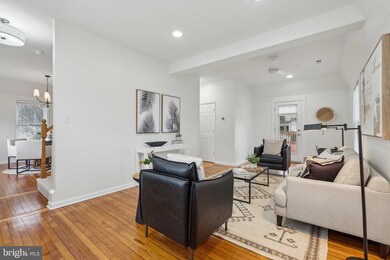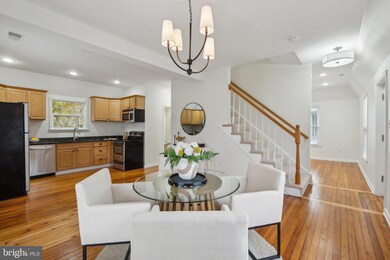
410 E G St Purcellville, VA 20132
Highlights
- Cape Cod Architecture
- Deck
- Wood Flooring
- Emerick Elementary School Rated A
- Traditional Floor Plan
- No HOA
About This Home
As of January 2025Situated in the heart of Purcellville’s charming historic district, this beautifully restored Cape Cod home seamlessly blends timeless elegance with modern convenience. Built in 1900 and thoughtfully expanded and renovated in 2009, this two-bedroom, two-bathroom gem offers 1,302 square feet of carefully curated living space, full of character and charm.
Step inside to discover high ceilings, an open-concept layout ideal for hosting, and original hardwood floors that exude warmth and history. Recent updates include freshly painted interiors, new carpet, stylish light fixtures, and fully renovated bathrooms, ensuring a home that’s move-in ready while maintaining its timeless appeal. Natural light pours into every corner, making the home feel bright and inviting.
The spacious backyard is a true retreat, with a majestic oak tree providing shade for the recently painted deck—perfect for relaxing or entertaining. The fully fenced 0.2-acre lot offers both privacy and space for outdoor enjoyment.
This home has an unbeatable location, walkable to the W&OD Trail, downtown Purcellville, Bush Tabernacle skating rink, Firemens Field, and a variety of charming restaurants. Evenings are serene and quiet, and you’ll be surrounded by wonderful, respectful neighbors who help make this community truly special.
From the blend of historic character to modern updates, 410 E G Street is more than just a home—it’s a lifestyle. Don’t miss your chance to call this unique property your own and embrace everything Purcellville has to offer.
Last Agent to Sell the Property
Hunt Country Sotheby's International Realty License #WVS220302427

Home Details
Home Type
- Single Family
Est. Annual Taxes
- $5,633
Year Built
- Built in 1900
Lot Details
- 8,712 Sq Ft Lot
- North Facing Home
- Wood Fence
- Planted Vegetation
- Back Yard Fenced
- Property is in excellent condition
- Property is zoned PV:R2
Home Design
- Cape Cod Architecture
- Stone Foundation
- Architectural Shingle Roof
- Vinyl Siding
- Concrete Perimeter Foundation
Interior Spaces
- 1,302 Sq Ft Home
- Property has 3 Levels
- Traditional Floor Plan
- Ceiling Fan
- Recessed Lighting
- Combination Kitchen and Dining Room
Kitchen
- Electric Oven or Range
- Built-In Microwave
- Dishwasher
- Stainless Steel Appliances
- Disposal
Flooring
- Wood
- Carpet
- Ceramic Tile
Bedrooms and Bathrooms
- 2 Bedrooms
- Walk-In Closet
- Soaking Tub
- Walk-in Shower
Laundry
- Laundry on upper level
- Washer and Dryer Hookup
Unfinished Basement
- Dirt Floor
- Basement Windows
Parking
- 2 Parking Spaces
- 2 Driveway Spaces
- Gravel Driveway
Outdoor Features
- Deck
Schools
- Emerick Elementary School
- Blue Ridge Middle School
- Loudoun Valley High School
Utilities
- Central Heating and Cooling System
- Heating System Powered By Leased Propane
- Propane Water Heater
- Municipal Trash
Community Details
- No Home Owners Association
- Purcellville Subdivision
Listing and Financial Details
- Assessor Parcel Number 488191692000
Map
Home Values in the Area
Average Home Value in this Area
Property History
| Date | Event | Price | Change | Sq Ft Price |
|---|---|---|---|---|
| 01/30/2025 01/30/25 | Sold | $515,000 | -3.7% | $396 / Sq Ft |
| 11/21/2024 11/21/24 | For Sale | $535,000 | +72.6% | $411 / Sq Ft |
| 10/24/2014 10/24/14 | Sold | $309,900 | 0.0% | $245 / Sq Ft |
| 08/14/2014 08/14/14 | Pending | -- | -- | -- |
| 08/11/2014 08/11/14 | For Sale | $309,900 | +12.7% | $245 / Sq Ft |
| 05/10/2012 05/10/12 | Sold | $275,000 | 0.0% | $217 / Sq Ft |
| 03/17/2012 03/17/12 | Pending | -- | -- | -- |
| 02/17/2012 02/17/12 | Price Changed | $275,000 | 0.0% | $217 / Sq Ft |
| 02/17/2012 02/17/12 | For Sale | $275,000 | 0.0% | $217 / Sq Ft |
| 02/13/2012 02/13/12 | Off Market | $275,000 | -- | -- |
Tax History
| Year | Tax Paid | Tax Assessment Tax Assessment Total Assessment is a certain percentage of the fair market value that is determined by local assessors to be the total taxable value of land and additions on the property. | Land | Improvement |
|---|---|---|---|---|
| 2024 | $4,584 | $512,140 | $211,300 | $300,840 |
| 2023 | $4,176 | $477,210 | $211,300 | $265,910 |
| 2022 | $4,082 | $458,700 | $184,500 | $274,200 |
| 2021 | $3,705 | $378,030 | $144,500 | $233,530 |
| 2020 | $3,843 | $371,280 | $144,500 | $226,780 |
| 2019 | $3,633 | $347,640 | $134,500 | $213,140 |
| 2018 | $3,697 | $340,700 | $134,500 | $206,200 |
| 2017 | $3,749 | $333,200 | $134,500 | $198,700 |
| 2016 | $3,749 | $327,390 | $0 | $0 |
| 2015 | $3,548 | $178,070 | $0 | $178,070 |
| 2014 | $3,143 | $147,620 | $0 | $147,620 |
Mortgage History
| Date | Status | Loan Amount | Loan Type |
|---|---|---|---|
| Open | $360,500 | New Conventional | |
| Previous Owner | $287,000 | Credit Line Revolving | |
| Previous Owner | $309,900 | Construction | |
| Previous Owner | $280,612 | New Conventional | |
| Previous Owner | $209,304 | FHA | |
| Previous Owner | $236,462 | FHA | |
| Previous Owner | $148,800 | New Conventional |
Deed History
| Date | Type | Sale Price | Title Company |
|---|---|---|---|
| Deed | $515,000 | First American Title | |
| Warranty Deed | $309,900 | -- | |
| Warranty Deed | $275,000 | -- | |
| Warranty Deed | $185,000 | -- | |
| Special Warranty Deed | $175,000 | -- | |
| Trustee Deed | $47,842 | -- | |
| Deed | $186,000 | -- |
Similar Homes in Purcellville, VA
Source: Bright MLS
MLS Number: VALO2084090
APN: 488-19-1692
- 116 Desales Dr
- 625 E G St
- 140 S 20th St
- 460 S Maple Ave
- 14629 Fordson Ct
- 14649 Fordson Ct
- 141 N Hatcher Ave
- 151 N Hatcher Ave
- 161 N Hatcher Ave
- 211 Heaton Ct
- 228 E King James St
- 230 N Brewster Ln
- 400 Mcdaniel Dr
- 305 E Declaration Ct
- 17826 Springbury Dr
- 229 E Skyline Dr
- 126 S 29th St
- 132 Misty Pond Terrace
- 134 Misty Pond Terrace
- 430 S 32nd St

