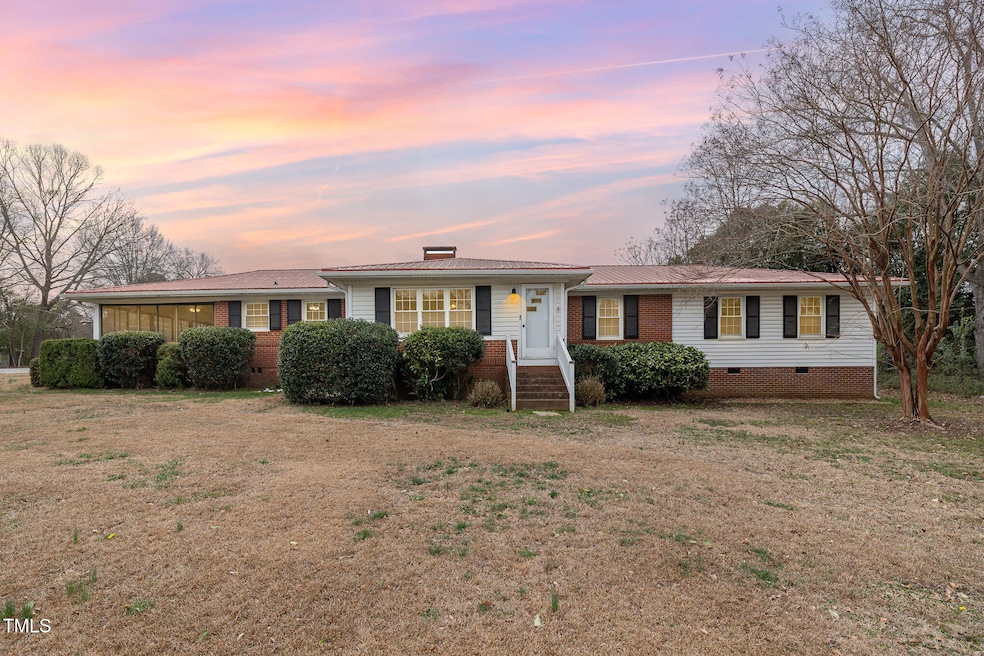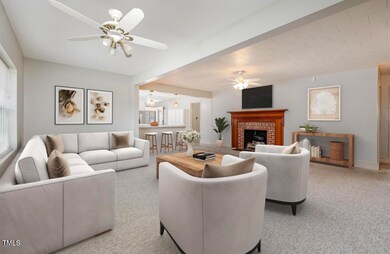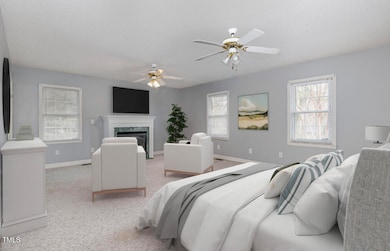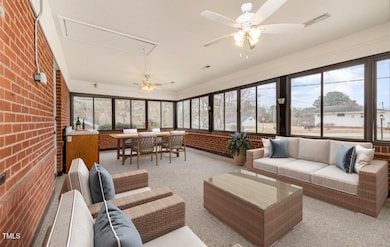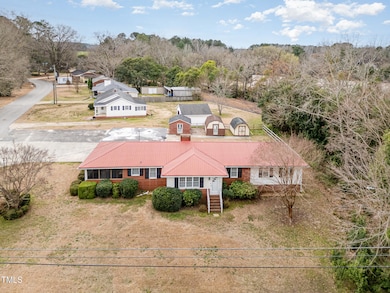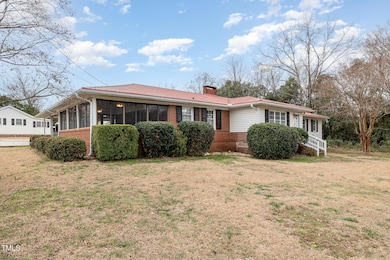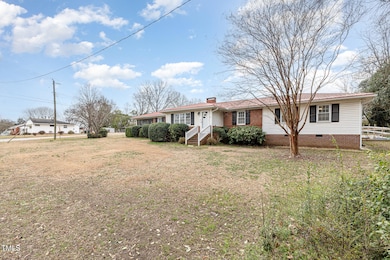
410 E Mcneill St Lillington, NC 27546
Estimated payment $1,821/month
Highlights
- Fireplace in Primary Bedroom
- Separate Shower in Primary Bathroom
- Living Room
- No HOA
- Double Vanity
- Tile Flooring
About This Home
This beautifully updated 5-bedroom brick ranch sits on a spacious 0.57-acre lot in the heart of Lillington, offering a warm, inviting feel with plenty of modern upgrades. The bright, renovated kitchen is a standout, featuring plenty of counter space, natural light, and the perfect spot for a wine fridge. The cozy living area is anchored by a gas fireplace, while the primary suite offers its own fireplace, a generous walk-in closet, and an en-suite bath. A heated and cooled sunroom provides a peaceful year-round retreat, overlooking the fully fenced backyard with two storage sheds and a detached brick building—complete with electricity and air conditioning—ideal for a home office or creative space. With a covered parking area, two washer and dryer hookups, two new HVAC units, a new water heater, freshly installed gutters, and professionally cleaned HVAC ducts, this home is move-in ready. Conveniently located near parks, grocery stores, and the elementary school, this is a rare find—don't miss your chance to make it yours!
Home Details
Home Type
- Single Family
Est. Annual Taxes
- $2,131
Year Built
- Built in 1954
Lot Details
- 0.57 Acre Lot
- Property is zoned R-10
Home Design
- Brick Exterior Construction
- Brick Foundation
- Metal Roof
- Vinyl Siding
- Lead Paint Disclosure
Interior Spaces
- 2,088 Sq Ft Home
- 1-Story Property
- Family Room with Fireplace
- 2 Fireplaces
- Living Room
Flooring
- Carpet
- Tile
Bedrooms and Bathrooms
- 4 Bedrooms
- Fireplace in Primary Bedroom
- 3 Full Bathrooms
- Primary bathroom on main floor
- Double Vanity
- Separate Shower in Primary Bathroom
- Walk-in Shower
Parking
- 2 Parking Spaces
- 2 Attached Carport Spaces
- Private Driveway
Schools
- Lillington Elementary School
- Harnett Central Middle School
- Harnett Central High School
Utilities
- Central Air
- Heating System Uses Gas
- Heat Pump System
- Electric Water Heater
Community Details
- No Home Owners Association
Listing and Financial Details
- Assessor Parcel Number 10055907050019
Map
Home Values in the Area
Average Home Value in this Area
Tax History
| Year | Tax Paid | Tax Assessment Tax Assessment Total Assessment is a certain percentage of the fair market value that is determined by local assessors to be the total taxable value of land and additions on the property. | Land | Improvement |
|---|---|---|---|---|
| 2024 | $2,131 | $184,173 | $0 | $0 |
| 2023 | $2,131 | $184,173 | $0 | $0 |
| 2022 | $1,627 | $184,173 | $0 | $0 |
| 2021 | $1,627 | $121,410 | $0 | $0 |
| 2020 | $1,627 | $121,410 | $0 | $0 |
| 2019 | $1,612 | $121,410 | $0 | $0 |
| 2018 | $1,612 | $121,410 | $0 | $0 |
| 2017 | $0 | $121,410 | $0 | $0 |
| 2016 | $1,762 | $133,220 | $0 | $0 |
| 2015 | -- | $133,220 | $0 | $0 |
| 2014 | -- | $133,220 | $0 | $0 |
Property History
| Date | Event | Price | Change | Sq Ft Price |
|---|---|---|---|---|
| 04/15/2025 04/15/25 | Pending | -- | -- | -- |
| 04/08/2025 04/08/25 | Price Changed | $295,000 | -1.7% | $141 / Sq Ft |
| 03/13/2025 03/13/25 | For Sale | $300,000 | +15.4% | $144 / Sq Ft |
| 12/15/2023 12/15/23 | Off Market | $260,000 | -- | -- |
| 07/20/2022 07/20/22 | Sold | $260,000 | -12.9% | $125 / Sq Ft |
| 05/26/2022 05/26/22 | Pending | -- | -- | -- |
| 04/16/2022 04/16/22 | Price Changed | $298,600 | -3.7% | $143 / Sq Ft |
| 03/26/2022 03/26/22 | For Sale | $310,000 | -- | $149 / Sq Ft |
Deed History
| Date | Type | Sale Price | Title Company |
|---|---|---|---|
| Warranty Deed | $260,000 | Matthews Lynn | |
| Warranty Deed | -- | None Available | |
| Warranty Deed | $120,000 | None Available | |
| Interfamily Deed Transfer | -- | None Available |
Mortgage History
| Date | Status | Loan Amount | Loan Type |
|---|---|---|---|
| Open | $208,000 | New Conventional | |
| Previous Owner | $145,000 | Future Advance Clause Open End Mortgage | |
| Previous Owner | $102,000 | Commercial | |
| Previous Owner | $92,000 | Construction |
Similar Homes in the area
Source: Doorify MLS
MLS Number: 10081822
APN: 10055907050019
- 1101 S 2nd St
- 11 W Mcneill St
- 7143 N Carolina 27
- 1310 S 8th St
- 68 Streamline Ct
- 69 Streamline Ct
- 1309 S 11th St
- 55 Streamline Ct
- 19 Streamline Ct
- 307 S 10th St
- 46 Streamline Ct
- 55 Capeside Ct
- 203 Lake Edge Dr
- 805 S 11th St
- 31 Capeside Ct
- 78 Falls of the Cape Dr
- 38 Parkside Dr
- 49 Parkside Dr
- 217 Lake Edge Dr
- 60 Falls of the Cape Dr
