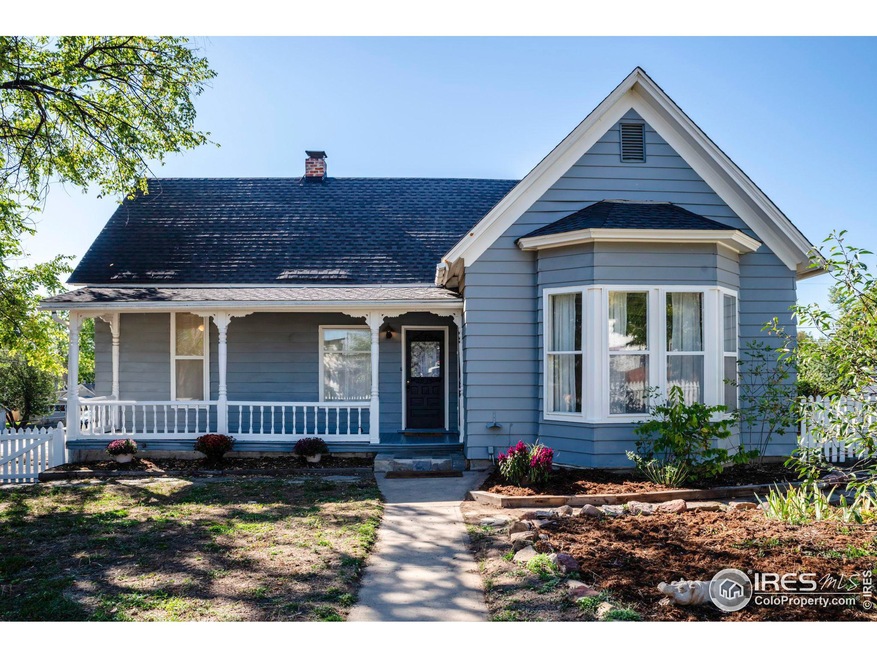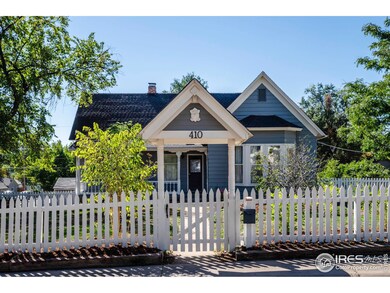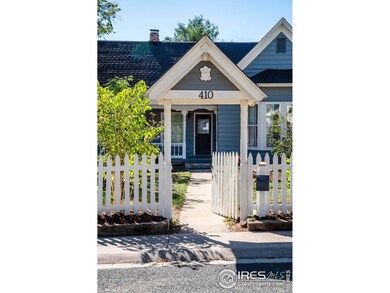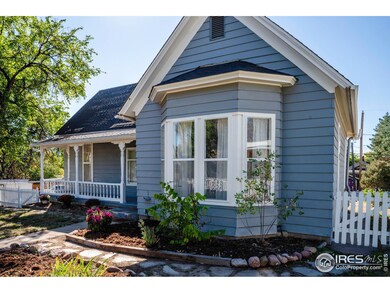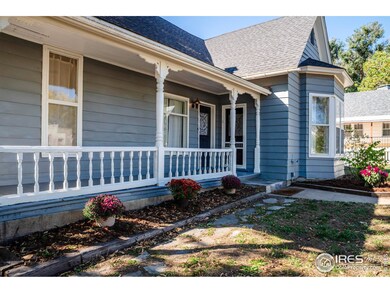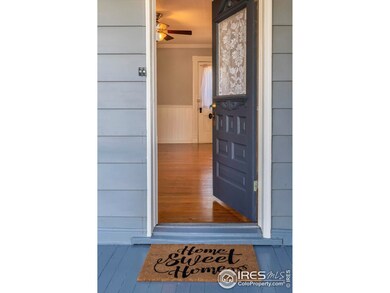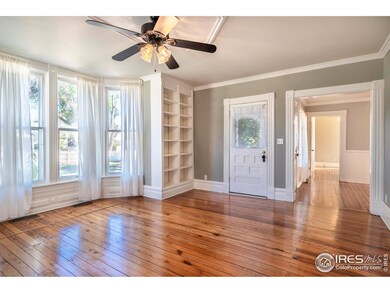
410 E Oak St Lafayette, CO 80026
Highlights
- Deck
- Cathedral Ceiling
- Victorian Architecture
- Angevine Middle School Rated A-
- Wood Flooring
- Corner Lot
About This Home
As of December 2024Step into the charm of this 4 bedroom/2 bath Old Town Victorian nestled on a rare double lot on a quiet corner just blocks to Old Town Lafayette, the Bob Burger Rec center, library, protected open space with trails and dog park. Delightful curb appeal with freshly painted picket fence and covered front porch. This airy, light-filled ranch home exudes warmth and character with its decorative ceiling panels, crown molding, front bay window, large wood windows, original re-conditioned wood flooring, & extensive built-in shelving throughout. Updated kitchen with stainless appliances and quaint bay window breakfast nook area. Lovely main floor bathroom features a deep, claw foot tub for a relaxing soak. New furnace and central air conditioning unit installed in 2023. The existing basement is non-conforming due to ceiling height (6 feet) but offers a 4th bedroom, 3/4 bath, terra cotta tile flooring, lots of light from the many windows, large storage areas, and full laundry room. Expansive 1/3-acre yard w/garden beds, and a spacious south-facing newly refinished redwood deck off the dining room. Detached 1-car garage presents the opportunity to become a workshop or build a new garage with an ADU above, providing versatile options for this expansive lot. Live in the home as-is or rent it out while you plan your dream remodel and addition! Current owners have done much of the preliminary legwork (architectural plans for both the house and garage-ADU available as part of the purchase). Investors/Builders: This property is platted as 2 conforming, legal lots and is zoned Old Town Residential, allowing a variety of expansion/multi-housing possibilities. Sold As-Is. Fantastic opportunity to live near old town and enjoy the walkability of the area in this charming home.
Home Details
Home Type
- Single Family
Est. Annual Taxes
- $3,383
Year Built
- Built in 1900
Lot Details
- 0.31 Acre Lot
- Property fronts an alley
- North Facing Home
- Wood Fence
- Corner Lot
- Level Lot
- Property is zoned OTR
Parking
- 1 Car Detached Garage
- Alley Access
- Driveway Level
Home Design
- Victorian Architecture
- Wood Frame Construction
- Composition Roof
- Wood Siding
Interior Spaces
- 2,228 Sq Ft Home
- 1-Story Property
- Cathedral Ceiling
- Bay Window
- Wood Frame Window
- Family Room
- Dining Room
- Radon Detector
Kitchen
- Eat-In Kitchen
- Electric Oven or Range
- Dishwasher
Flooring
- Wood
- Tile
Bedrooms and Bathrooms
- 4 Bedrooms
- Primary bathroom on main floor
Laundry
- Dryer
- Washer
Basement
- Basement Fills Entire Space Under The House
- Laundry in Basement
- Crawl Space
Outdoor Features
- Deck
- Exterior Lighting
- Outdoor Storage
- Outbuilding
Location
- Property is near a bus stop
Schools
- Sanchez Elementary School
- Angevine Middle School
- Centaurus High School
Utilities
- Forced Air Heating and Cooling System
- High Speed Internet
- Cable TV Available
Community Details
- No Home Owners Association
- First Union Subdivision
Listing and Financial Details
- Assessor Parcel Number R0020746
Map
Home Values in the Area
Average Home Value in this Area
Property History
| Date | Event | Price | Change | Sq Ft Price |
|---|---|---|---|---|
| 12/06/2024 12/06/24 | Sold | $650,000 | -7.1% | $292 / Sq Ft |
| 10/03/2024 10/03/24 | For Sale | $700,000 | +131.4% | $314 / Sq Ft |
| 05/03/2020 05/03/20 | Off Market | $302,500 | -- | -- |
| 01/28/2019 01/28/19 | Off Market | $420,000 | -- | -- |
| 12/04/2015 12/04/15 | Sold | $420,000 | +5.0% | $243 / Sq Ft |
| 11/12/2015 11/12/15 | For Sale | $399,999 | +32.2% | $231 / Sq Ft |
| 01/25/2013 01/25/13 | Sold | $302,500 | +0.8% | $143 / Sq Ft |
| 12/26/2012 12/26/12 | Pending | -- | -- | -- |
| 08/30/2012 08/30/12 | For Sale | $300,000 | -- | $142 / Sq Ft |
Tax History
| Year | Tax Paid | Tax Assessment Tax Assessment Total Assessment is a certain percentage of the fair market value that is determined by local assessors to be the total taxable value of land and additions on the property. | Land | Improvement |
|---|---|---|---|---|
| 2024 | $3,383 | $38,847 | $27,149 | $11,698 |
| 2023 | $3,383 | $38,847 | $30,833 | $11,698 |
| 2022 | $2,996 | $31,900 | $23,435 | $8,465 |
| 2021 | $2,964 | $32,819 | $24,110 | $8,709 |
| 2020 | $2,802 | $30,659 | $22,451 | $8,208 |
| 2019 | $2,763 | $30,659 | $22,451 | $8,208 |
| 2018 | $2,475 | $27,115 | $11,304 | $15,811 |
| 2017 | $2,410 | $29,977 | $12,497 | $17,480 |
| 2016 | $1,988 | $21,651 | $9,791 | $11,860 |
| 2015 | $1,863 | $18,403 | $7,084 | $11,319 |
| 2014 | $1,662 | $18,403 | $7,084 | $11,319 |
Mortgage History
| Date | Status | Loan Amount | Loan Type |
|---|---|---|---|
| Previous Owner | $178,000 | New Conventional | |
| Previous Owner | $177,450 | New Conventional | |
| Previous Owner | $178,500 | Unknown | |
| Previous Owner | $10,000 | Credit Line Revolving | |
| Previous Owner | $187,700 | Purchase Money Mortgage | |
| Previous Owner | $187,000 | Unknown | |
| Previous Owner | $184,000 | Unknown | |
| Previous Owner | $26,000 | Stand Alone Second | |
| Previous Owner | $10,000 | Unknown | |
| Previous Owner | $151,483 | FHA | |
| Previous Owner | $108,538 | FHA |
Deed History
| Date | Type | Sale Price | Title Company |
|---|---|---|---|
| Warranty Deed | $650,000 | First American Title | |
| Warranty Deed | $650,000 | First American Title | |
| Warranty Deed | $440,000 | Chicago Title Co | |
| Warranty Deed | $420,000 | Guardian Title | |
| Warranty Deed | $302,500 | Fidelity National Title Insu | |
| Interfamily Deed Transfer | -- | Land Title | |
| Interfamily Deed Transfer | -- | Land Title | |
| Warranty Deed | $155,000 | Land Title | |
| Warranty Deed | $109,500 | Heritage Title | |
| Deed | $72,000 | -- |
Similar Homes in the area
Source: IRES MLS
MLS Number: 1019861
APN: 1465353-08-001
- 503 E Oak St
- 413 E Elm St
- 452 N Finch Ave Unit 452B
- 211 E Geneseo St
- 610 E Baseline Rd
- 327 E Simpson St
- 105 N Iowa Ave
- 704 E Baseline Rd
- 616 Wild Ridge Cir
- 305 E Cannon St
- 913 Latigo Loop
- 917 Latigo Loop
- 909 Latigo Loop
- 921 Latigo Loop
- 109 W Simpson St
- 306 E Cannon St
- 101 W Cannon St
- 938 Hearteye Trail
- 110 Lucerne Dr
- 205 Lucerne Dr
