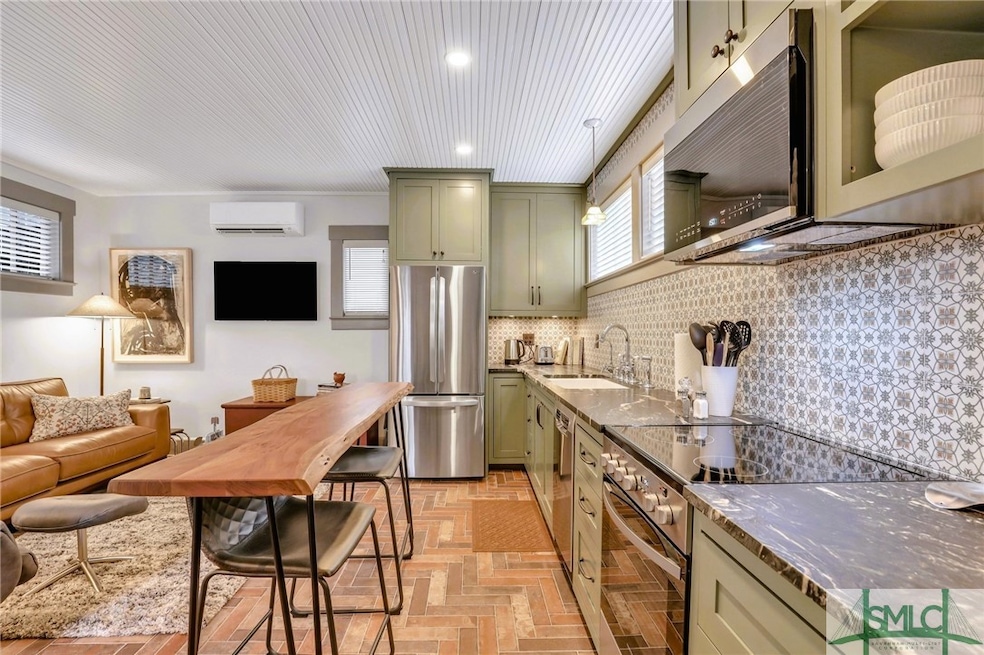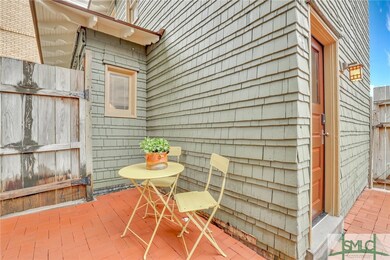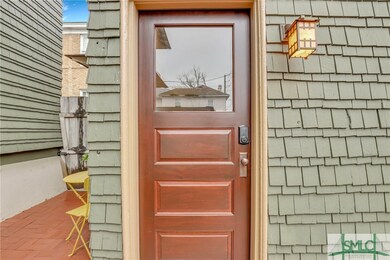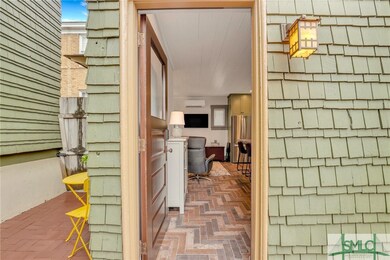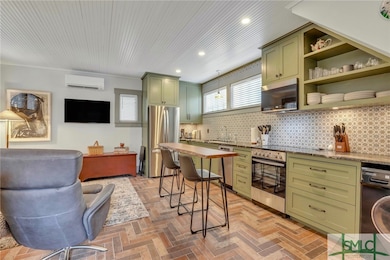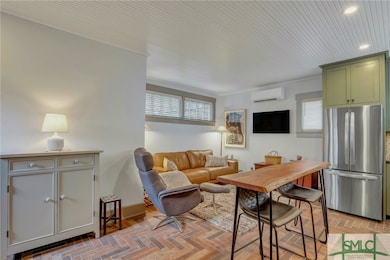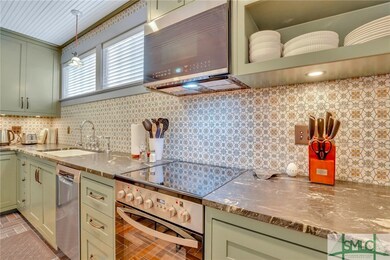410 E Victory Dr Unit Carriage House Savannah, GA 31405
Ardsley Park-Chatham Crescent NeighborhoodHighlights
- Traditional Architecture
- Wood Flooring
- No HOA
- Savannah Arts Academy Rated A+
- Furnished
- 3-minute walk to Guckenheimer Park
About This Home
Available May 16th, this 30+ day rental includes monthly cleaning and utilities! Victory Cottage is a fully furnished free standing two story carriage house and has stainless steel appliances, washer/dryer & two smart TV’s. Short walk to Green Truck Pub, Al Salam Deli, Hop Atomica, Starland yard, Ardsley Station, Yia Yia’s Kitchen, Squirrel Pizza, The Vault, and many more. Bus stops 2 & 3 blocks away. Italian tile floors & backsplash, Rohl faucets. Heart Pine floors in upstairs bedroom. Living area has a leather couch and leather recliner. live-edge island/breakfast bar and all the cooking supplies and serviceware you need. Remote-control adjustable queen-sized bed. Bath with tiled shower, walnut vanity, Art Deco sconces & mirror. Plenty of storage! All bedding and linen included. On-street parking behind the home. Paved brick area for bistro set which is provided. Wood blinds on all windows. Min. 30 day rental. No smoking or pets please. Owners are licensed Georgia Real Estate agents.
Home Details
Home Type
- Single Family
Est. Annual Taxes
- $4,676
Year Built
- Built in 1912
Lot Details
- Fenced Yard
- Wood Fence
Parking
- On-Street Parking
Home Design
- Traditional Architecture
- Bungalow
- Frame Construction
- Composition Roof
- Asphalt Roof
- Wood Siding
- Cedar
Interior Spaces
- 588 Sq Ft Home
- 2-Story Property
- Furnished
- Recessed Lighting
- Entrance Foyer
Kitchen
- Galley Kitchen
- Breakfast Bar
- Convection Oven
- Range
- Microwave
- Dishwasher
- Disposal
Flooring
- Wood
- Ceramic Tile
Bedrooms and Bathrooms
- 1 Bedroom
- Primary Bedroom Upstairs
- 1 Full Bathroom
- Single Vanity
- Separate Shower
Laundry
- Laundry in Kitchen
- Dryer
- Washer
Utilities
- Cooling System Mounted In Outer Wall Opening
- Central Heating and Cooling System
- Heat Pump System
- Wall Furnace
- 220 Volts
- 110 Volts
- Gas Water Heater
- Cable TV Available
Additional Features
- Energy-Efficient Insulation
- Patio
Listing and Financial Details
- Security Deposit $1,500
- Tenant pays for telephone
- Assessor Parcel Number 20075 27002
Community Details
Overview
- No Home Owners Association
- Owners Association, Phone Number (912) 604-7901
- Baldwin Park Subdivision
Recreation
- Park
- Trails
Map
Source: Savannah Multi-List Corporation
MLS Number: 327743
APN: 2007527002
