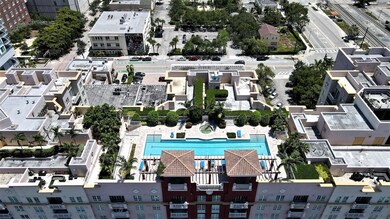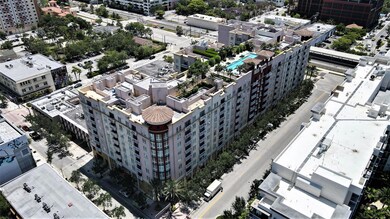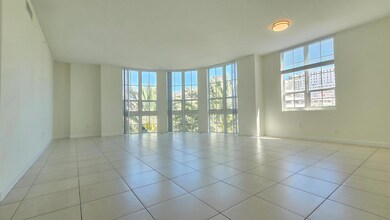
410 Evernia 301 St Unit 301 West Palm Beach, FL 33401
Downtown West Palm Beach NeighborhoodEstimated payment $8,926/month
Highlights
- Doorman
- Clubhouse
- Community Wi-Fi
- Fitness Center
- Community Pool
- Separate Shower in Primary Bathroom
About This Home
Welcome to this rare and spacious 2000-square-foot 3/2.5 in the Whitney. The condo is one of seven in the building and one of the largest downtown. The Whitney is situated only two blocks from City Place, two blocks from the water, and two blocks from Clematis Street. Once inside, you will be impressed by the split floor plan featuring an impressive master suite, a large living room with an open kitchen perfect for entertaining, 4 walk-in closets, a powder room, and two balconies. The Whitney features a rooftop pool with a jacuzzi: state-of-the-art gym, 24-hour concierge, club room, grilling area, and mini market.
Property Details
Home Type
- Condominium
Est. Annual Taxes
- $12,903
Year Built
- Built in 2007
HOA Fees
- $1,181 Monthly HOA Fees
Parking
- 2 Car Garage
Interior Spaces
- 2,007 Sq Ft Home
- Entrance Foyer
- Security Gate
Kitchen
- Electric Range
- Microwave
- Dishwasher
- Disposal
Flooring
- Carpet
- Ceramic Tile
Bedrooms and Bathrooms
- 3 Bedrooms
- Split Bedroom Floorplan
- Walk-In Closet
- Dual Sinks
- Separate Shower in Primary Bathroom
Laundry
- Laundry Room
- Washer and Dryer
Utilities
- Central Heating and Cooling System
- Municipal Trash
- Cable TV Available
Listing and Financial Details
- Assessor Parcel Number 74434321250003010
Community Details
Overview
- Association fees include internet
- Whitney Condo Subdivision
- 8-Story Property
Amenities
- Doorman
- Clubhouse
- Community Wi-Fi
Recreation
- Fitness Center
- Community Pool
Security
- Resident Manager or Management On Site
Map
Home Values in the Area
Average Home Value in this Area
Tax History
| Year | Tax Paid | Tax Assessment Tax Assessment Total Assessment is a certain percentage of the fair market value that is determined by local assessors to be the total taxable value of land and additions on the property. | Land | Improvement |
|---|---|---|---|---|
| 2024 | $12,903 | $562,348 | -- | -- |
| 2023 | $11,837 | $511,225 | $0 | $0 |
| 2022 | $10,677 | $464,750 | $0 | $0 |
| 2021 | $9,807 | $422,500 | $0 | $422,500 |
| 2020 | $10,164 | $434,000 | $0 | $434,000 |
| 2019 | $10,690 | $434,000 | $0 | $434,000 |
| 2018 | $10,018 | $436,000 | $0 | $436,000 |
| 2017 | $7,792 | $436,000 | $0 | $0 |
| 2016 | $6,656 | $265,100 | $0 | $0 |
| 2015 | $5,917 | $241,000 | $0 | $0 |
| 2014 | $3,567 | $138,327 | $0 | $0 |
Property History
| Date | Event | Price | Change | Sq Ft Price |
|---|---|---|---|---|
| 02/28/2025 02/28/25 | For Sale | $1,195,000 | -- | $595 / Sq Ft |
Deed History
| Date | Type | Sale Price | Title Company |
|---|---|---|---|
| Deed | $24,750,000 | -- | |
| Special Warranty Deed | $24,000,000 | Attorney |
Similar Homes in West Palm Beach, FL
Source: BeachesMLS
MLS Number: R11066716
APN: 74-43-43-21-25-000-3010
- 410 Evernia St Unit 631
- 410 Evernia St Unit 519
- 410 Evernia 301 St Unit 301
- 255 Evernia St Unit 501
- 255 Evernia St Unit 801
- 255 Evernia St Unit 802
- 201 S Narcissus Ave Unit 605
- 201 S Narcissus Ave Unit 704
- 201 S Narcissus Ave Unit 405
- 600 S Dixie Hwy Unit 511
- 480 Hibiscus St Unit 736
- 480 Hibiscus St Unit 221
- 480 Hibiscus St Unit 829
- 480 Hibiscus St Unit 207
- 480 Hibiscus St Unit 720
- 480 Hibiscus St Unit 1003
- 480 Hibiscus 1030 St Unit 1030
- 600 S Dixie Hwy Unit 723
- 600 S Dixie Hwy Unit 309
- 600 S Dixie Hwy Unit 841






