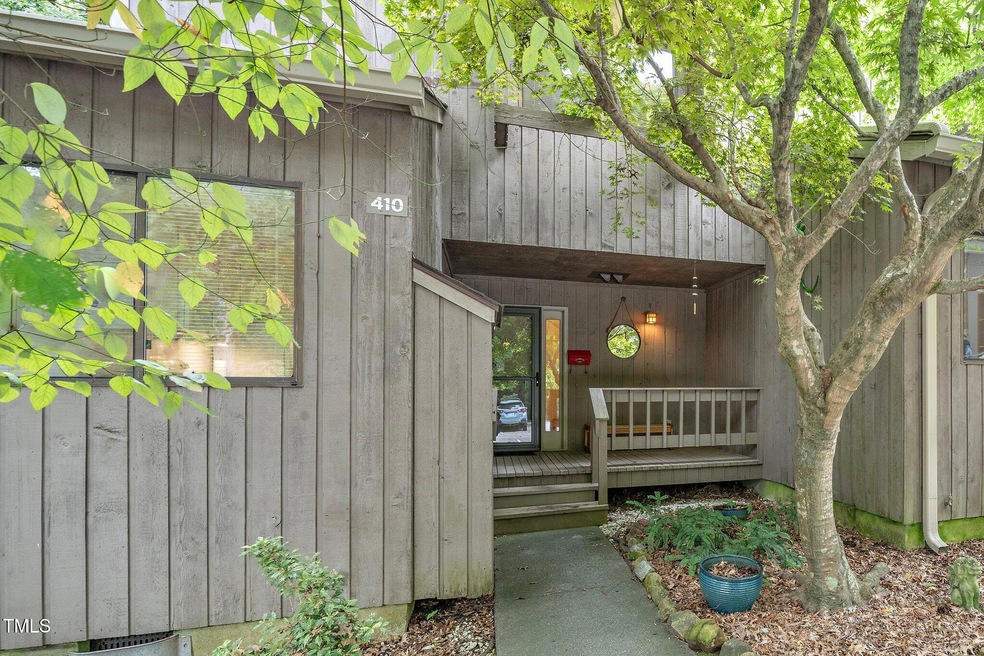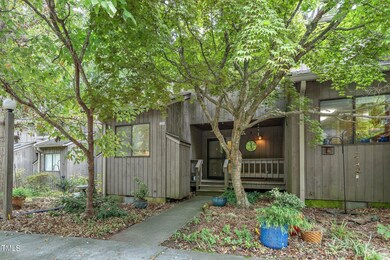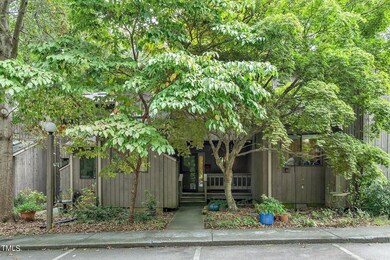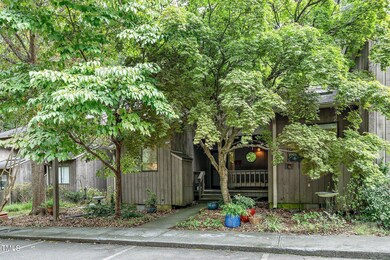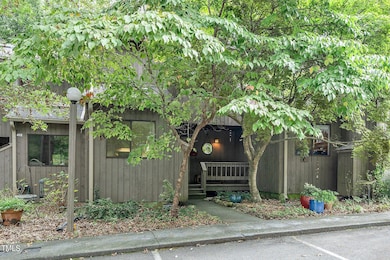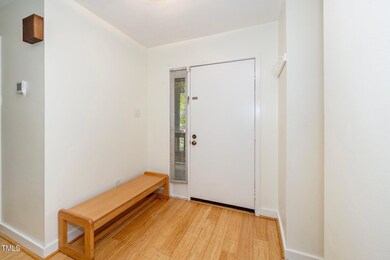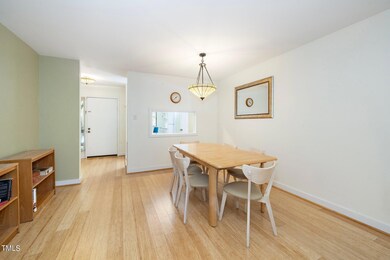
410 Fairoaks Cir Unit 9 Chapel Hill, NC 27516
Highlights
- View of Trees or Woods
- Clubhouse
- Contemporary Architecture
- Smith Middle School Rated A
- Deck
- Bamboo Flooring
About This Home
As of November 2024DREAMS can come TRUE! This wonderful 3 bedroom, 2.5 bath townhome with double decks in extremely popular Village West! Start your day enjoying a cup of joe on your front porch. End your day with a cold one on your peaceful deck overlooking a beautiful wooded lot and the tranquil sounds of the babbling brook and singing birds! Features include granite countertops, beautiful and incredibly durable fossilized bamboo flooring, LVP flooring in kitchen, multiple skylights and much much more! Enjoy a dip in the community pool or get in a game of tennis for a fun workout. We haven't even mentioned the 3 most important words in Real Estate, LOCATION, LOCATION, LOCATION! Close to UNC, on the bus line, easy walking access to the Carolina North hiking trails, Wilson Park and Bolin Creek greenway. Restaurants, shopping, and access to I-40 nearby. Refrigerator, washer/dryer and home warranty included with acceptable offer!
Townhouse Details
Home Type
- Townhome
Est. Annual Taxes
- $3,812
Year Built
- Built in 1979
Lot Details
- 4,356 Sq Ft Lot
- No Units Located Below
- No Unit Above or Below
- Landscaped
HOA Fees
- $300 Monthly HOA Fees
Home Design
- Contemporary Architecture
- Brick Foundation
- Shingle Roof
- Wood Siding
Interior Spaces
- 1,538 Sq Ft Home
- 2-Story Property
- Ceiling Fan
- Skylights
- Wood Burning Fireplace
- Sliding Doors
- Family Room with Fireplace
- Combination Dining and Living Room
- Breakfast Room
- Views of Woods
- Basement
- Crawl Space
- Pull Down Stairs to Attic
Kitchen
- Electric Range
- Dishwasher
- Granite Countertops
Flooring
- Bamboo
- Wood
- Carpet
- Luxury Vinyl Tile
Bedrooms and Bathrooms
- 3 Bedrooms
- Bathtub with Shower
Laundry
- Laundry on upper level
- Washer and Dryer
Home Security
Parking
- 2 Parking Spaces
- 2 Open Parking Spaces
- Assigned Parking
Outdoor Features
- Deck
Schools
- Northside Elementary School
- Smith Middle School
- Chapel Hill High School
Utilities
- Dehumidifier
- Heat Pump System
Listing and Financial Details
- Assessor Parcel Number 9779903268
Community Details
Overview
- Association fees include ground maintenance
- Resource Property Management , Llc Association, Phone Number (919) 240-4045
- Village West Subdivision
- Maintained Community
Recreation
- Tennis Courts
- Community Pool
Additional Features
- Clubhouse
- Fire and Smoke Detector
Map
Home Values in the Area
Average Home Value in this Area
Property History
| Date | Event | Price | Change | Sq Ft Price |
|---|---|---|---|---|
| 11/08/2024 11/08/24 | Sold | $350,000 | 0.0% | $228 / Sq Ft |
| 10/21/2024 10/21/24 | Pending | -- | -- | -- |
| 10/05/2024 10/05/24 | For Sale | $350,000 | -- | $228 / Sq Ft |
Tax History
| Year | Tax Paid | Tax Assessment Tax Assessment Total Assessment is a certain percentage of the fair market value that is determined by local assessors to be the total taxable value of land and additions on the property. | Land | Improvement |
|---|---|---|---|---|
| 2024 | $3,812 | $218,000 | $70,000 | $148,000 |
| 2023 | $3,712 | $218,000 | $70,000 | $148,000 |
| 2022 | $3,561 | $218,000 | $70,000 | $148,000 |
| 2021 | $3,517 | $218,000 | $70,000 | $148,000 |
| 2020 | $2,994 | $172,400 | $40,000 | $132,400 |
| 2018 | $2,921 | $172,400 | $40,000 | $132,400 |
| 2017 | $2,763 | $172,400 | $40,000 | $132,400 |
| 2016 | $2,763 | $161,682 | $57,526 | $104,156 |
| 2015 | $2,763 | $161,682 | $57,526 | $104,156 |
| 2014 | $2,705 | $161,682 | $57,526 | $104,156 |
Mortgage History
| Date | Status | Loan Amount | Loan Type |
|---|---|---|---|
| Previous Owner | $50,000 | Credit Line Revolving | |
| Previous Owner | $111,500 | New Conventional | |
| Previous Owner | $123,000 | New Conventional | |
| Previous Owner | $155,700 | New Conventional | |
| Previous Owner | $129,600 | Purchase Money Mortgage |
Deed History
| Date | Type | Sale Price | Title Company |
|---|---|---|---|
| Quit Claim Deed | -- | None Listed On Document | |
| Quit Claim Deed | -- | None Listed On Document | |
| Warranty Deed | $350,000 | None Listed On Document | |
| Warranty Deed | $350,000 | None Listed On Document | |
| Warranty Deed | $168,000 | None Available | |
| Warranty Deed | $162,000 | None Available | |
| Interfamily Deed Transfer | -- | -- |
About the Listing Agent

WHAT I DO: I help buyers realize their dream of home ownership and sellers maximize their bottom line to achieve and or exceed their profit goals by providing excellent marketing plan combined with tough negotiating skills.
WHO I WORK WITH: I partner with Buyers and Sellers in the triangle area. If you are buying or selling outside the triangle, anywhere in the United States, I can still be a valuable resource for you by researching the Realtors where you want to buy or sell and
Steve's Other Listings
Source: Doorify MLS
MLS Number: 10056738
APN: 9779903268
- 198 Ridge Trail
- 107 Hillcrest Ave Unit C and D
- 500 Umstead Dr Unit 208d
- 500 Umstead Dr Unit 105 D
- 107 Hillview St
- 221 Ironwoods Dr
- 106 Williams St Unit 106, 106 A, 106 B
- 106 Williams St
- 102 Watters Rd
- 506 N Greensboro St Unit 33
- 104 Manchester Place
- Lot23 Ironwoods Dr
- 108 Ironwoods Dr
- 502 Forest Ct
- 222 Broad St
- 212 Columbia Place W
- 220 Barclay Rd
- 130 E Longview St Unit K
- 1550 Pathway Dr
- 216 Greene St Unit A
