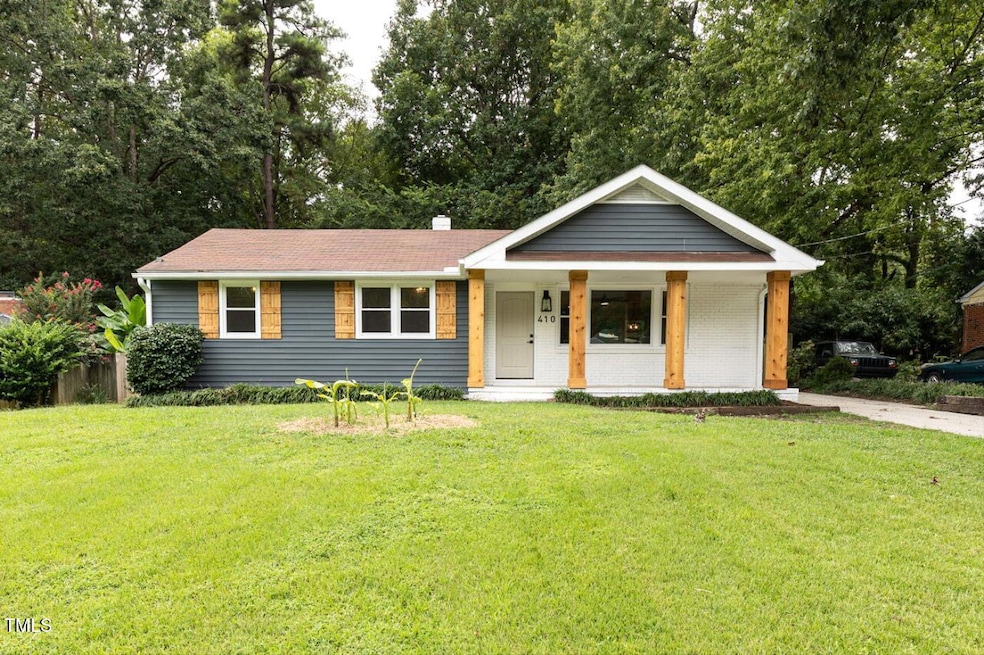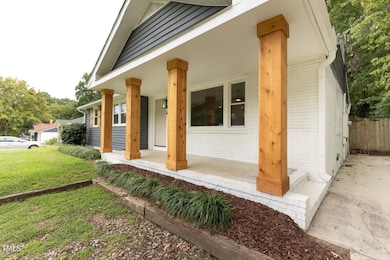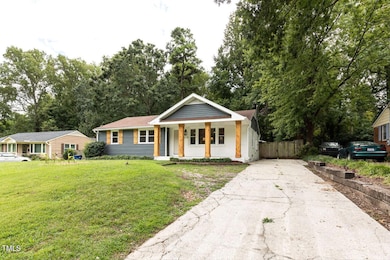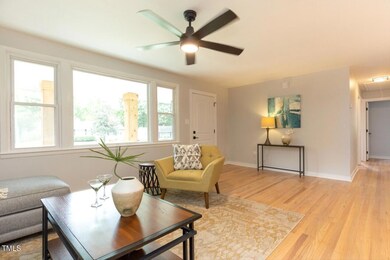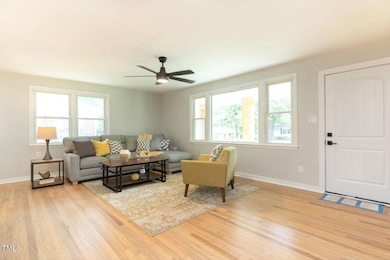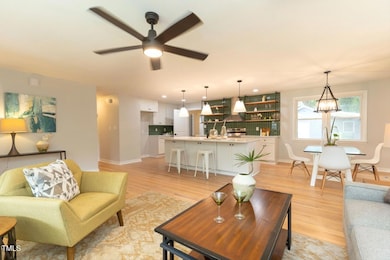
410 Fenton St Raleigh, NC 27604
Belvedere Park NeighborhoodHighlights
- Wood Flooring
- No HOA
- Forced Air Heating and Cooling System
- Conn Elementary Rated A-
- Living Room
- Dining Room
About This Home
As of December 2024Ready to own a lucrative piece of Raleigh? This newly renovated home gives the perfect blend of easy, modern living with a splash of convenient entertainment. As you pull up to your long driveway and enter the front porch it hits you.....the ease of life here. The large living area, open concept modern and new kitchen and an eat in area to entertain like a boss. Gorgeous green tile backsplash, wood shelves and a large center island gives to many meals prepped and enjoyed here. continue down the hall to 3 gorgeous bedrooms, two full baths to include an ensuite in your primary. Beyond your kitchen. is a large laundry room, bonus room to make into anything you desire that also includes a private entrance. A chance for extra income, perhaps? The backyard is truly an oasis and an escape from the stress of everyday with your bar area in an enclosed screened porch, deck and fenced in for extra privacy. Escape to the back storage area where you can transform your talents, keep oversized items or turn into another room. The sky's the limit on this gorgeous home! With downtown minutes away, Raleigh Iron Works and Dockside right across and Capital Blvd leading you to major highways, all your live, work and play needs are within your near reach. This is one you DON'T want to miss! Make your showing appointment today. ***Ask listing agent about seller incentives!!
Home Details
Home Type
- Single Family
Est. Annual Taxes
- $4,426
Year Built
- Built in 1954
Home Design
- Slab Foundation
- Shingle Roof
- Vinyl Siding
Interior Spaces
- 1,712 Sq Ft Home
- 1-Story Property
- Living Room
- Dining Room
- Utility Room
- Wood Flooring
Bedrooms and Bathrooms
- 3 Bedrooms
- 2 Full Bathrooms
- Primary bathroom on main floor
Schools
- Conn Elementary School
- Ligon Middle School
- Enloe High School
Additional Features
- 10,454 Sq Ft Lot
- Forced Air Heating and Cooling System
Community Details
- No Home Owners Association
- Woodcrest Subdivision
Listing and Financial Details
- Assessor Parcel Number 1714.10-46-0033.000
Map
Home Values in the Area
Average Home Value in this Area
Property History
| Date | Event | Price | Change | Sq Ft Price |
|---|---|---|---|---|
| 12/18/2024 12/18/24 | Sold | $585,000 | -2.5% | $342 / Sq Ft |
| 11/21/2024 11/21/24 | Pending | -- | -- | -- |
| 11/04/2024 11/04/24 | For Sale | $599,900 | +51.9% | $350 / Sq Ft |
| 12/15/2023 12/15/23 | Off Market | $395,000 | -- | -- |
| 10/12/2021 10/12/21 | Sold | $395,000 | -3.7% | $229 / Sq Ft |
| 09/27/2021 09/27/21 | Pending | -- | -- | -- |
| 09/22/2021 09/22/21 | Price Changed | $410,000 | -2.4% | $237 / Sq Ft |
| 09/17/2021 09/17/21 | For Sale | $420,000 | -- | $243 / Sq Ft |
Tax History
| Year | Tax Paid | Tax Assessment Tax Assessment Total Assessment is a certain percentage of the fair market value that is determined by local assessors to be the total taxable value of land and additions on the property. | Land | Improvement |
|---|---|---|---|---|
| 2024 | $4,427 | $507,397 | $315,000 | $192,397 |
| 2023 | $3,687 | $336,454 | $180,000 | $156,454 |
| 2022 | $3,427 | $336,454 | $180,000 | $156,454 |
| 2021 | $3,294 | $336,454 | $180,000 | $156,454 |
| 2020 | $3,234 | $336,454 | $180,000 | $156,454 |
| 2019 | $2,435 | $208,388 | $95,000 | $113,388 |
| 2018 | $2,297 | $208,388 | $95,000 | $113,388 |
| 2017 | $2,188 | $208,388 | $95,000 | $113,388 |
| 2016 | $2,143 | $208,388 | $95,000 | $113,388 |
| 2015 | $1,785 | $170,455 | $80,000 | $90,455 |
| 2014 | -- | $170,455 | $80,000 | $90,455 |
Mortgage History
| Date | Status | Loan Amount | Loan Type |
|---|---|---|---|
| Open | $600,804 | VA | |
| Closed | $600,804 | VA | |
| Previous Owner | $205,250 | New Conventional | |
| Previous Owner | $208,000 | New Conventional | |
| Previous Owner | $212,170 | FHA | |
| Previous Owner | $222,020 | FHA | |
| Previous Owner | $224,677 | FHA | |
| Previous Owner | $221,357 | FHA | |
| Previous Owner | $189,805 | FHA | |
| Previous Owner | $132,000 | Fannie Mae Freddie Mac | |
| Previous Owner | $33,000 | Stand Alone Second | |
| Previous Owner | $145,800 | Unknown | |
| Previous Owner | $112,000 | No Value Available | |
| Previous Owner | $93,870 | Unknown |
Deed History
| Date | Type | Sale Price | Title Company |
|---|---|---|---|
| Warranty Deed | $585,000 | None Listed On Document | |
| Warranty Deed | $585,000 | None Listed On Document | |
| Deed | -- | None Listed On Document | |
| Warranty Deed | $401,000 | Sterling Title | |
| Warranty Deed | $395,000 | Barrister Title | |
| Interfamily Deed Transfer | -- | -- | |
| Deed | $80,000 | -- |
Similar Homes in Raleigh, NC
Source: Doorify MLS
MLS Number: 10061702
APN: 1714.10-46-0033-000
- 2114 Woodview Dr
- 2128 Watkins St
- 1817 Rankin St
- 406 Columbia Dr
- 202 Baggett Ave
- 109 Plainview Ave
- 113 Plainview Ave
- 1012 Addison Place
- 1016 Addison Place
- 745 Birch Arbor Cir
- 1000 Addison Place Unit 102
- 1000 Addison Place Unit 101
- 1105 Glascock St Unit 102
- 2201 Millbank Village Ct Unit 101
- 806 Edmund St
- 861 Dalewood Dr
- 2225 Millbank Village Ct Unit 101
- 1116 Holburn Place
- 829 Colleton Rd
- 517 Edgecreek Ct
