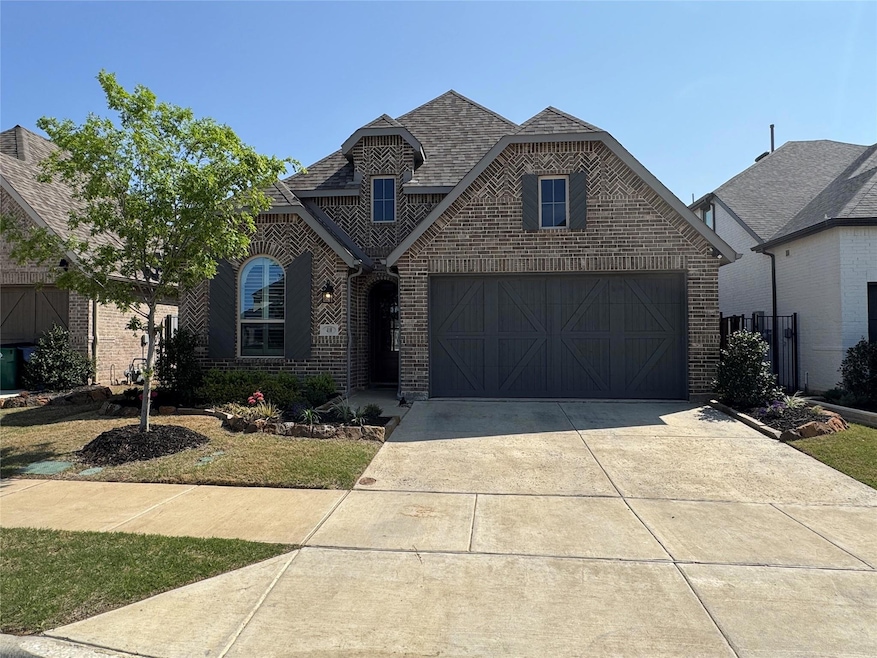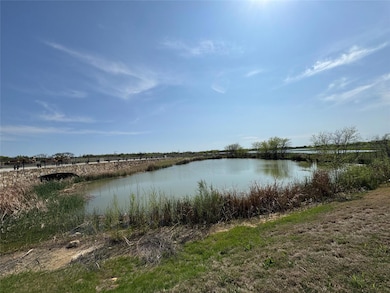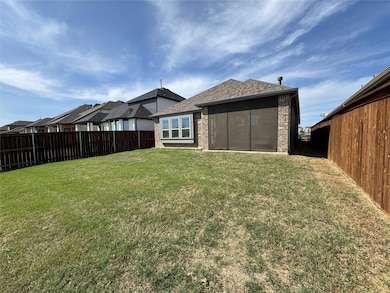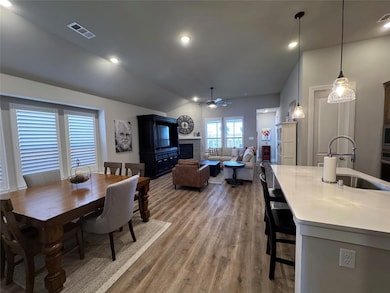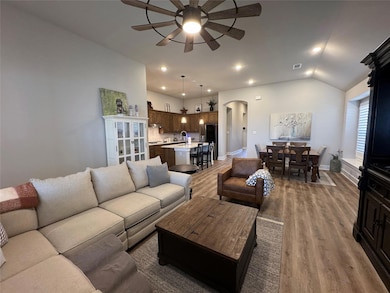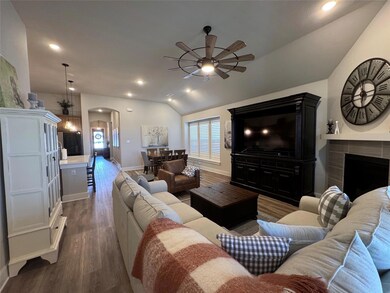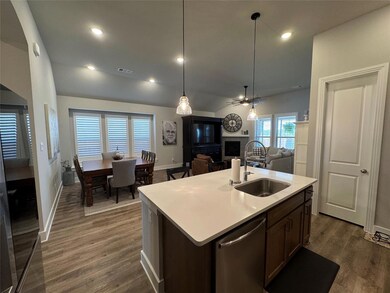
410 Firecrest Ln Celina, TX 75009
Estimated payment $3,989/month
Highlights
- Fishing
- Lake View
- Open Floorplan
- Moore Middle School Rated A-
- Waterfront
- Traditional Architecture
About This Home
Beautiful almsot new Highland Home nestled slightly north of Downtown Celina. This offers a tranquil lifestyle with modern convenience. The property impresses with beautifully landscaped gardens and a custom wood front door that welcomes you into a light-filled entryway. The open-concept design seamlessly connects the kitchen, dining, and family rooms, all offering expansive views of the serene waterfront located just out the back door. Step out onto the screened-in back patio equipped with a flat-screen TV—perfect for relaxation and entertaining. This home is packed with premium features: wood flooring, decorative gas fireplace, plantation shutters, high-speed internet, efficient tankless water heater, and comprehensive smart home tech including a Wi-Fi-enabled garage door and video doorbell. The kitchen is a chef’s delight, featuring stainless steel appliances, granite countertops, and a large island. The master suite is a serene retreat that also has waterfront views, a luxurious bathroom with separate tub and shower, and an enviably spacious closet. Community amenities enhance the living experience with HOA-maintained front yards, a pool, park, and jogging trails. Ideal for those seeking a downsized but upscale quality home, or someone looking for there first beautiful oasis.
Listing Agent
Jason Feller
Feller Realty Brokerage Phone: 469-774-3564 License #0466625
Home Details
Home Type
- Single Family
Est. Annual Taxes
- $10,104
Year Built
- Built in 2023
Lot Details
- 5,401 Sq Ft Lot
- Waterfront
- Wrought Iron Fence
- Wood Fence
- Aluminum or Metal Fence
- Landscaped
- Interior Lot
- Sprinkler System
HOA Fees
- $133 Monthly HOA Fees
Parking
- 2 Car Attached Garage
- Enclosed Parking
- Parking Accessed On Kitchen Level
- Front Facing Garage
- Driveway
Home Design
- Traditional Architecture
- Brick Exterior Construction
- Slab Foundation
- Composition Roof
Interior Spaces
- 1,952 Sq Ft Home
- 1-Story Property
- Open Floorplan
- Wired For A Flat Screen TV
- Ceiling Fan
- Decorative Lighting
- Gas Log Fireplace
- Plantation Shutters
- Family Room with Fireplace
- Lake Views
Kitchen
- Eat-In Kitchen
- Electric Oven
- Plumbed For Gas In Kitchen
- Gas Cooktop
- Microwave
- Dishwasher
- Kitchen Island
- Granite Countertops
- Disposal
Flooring
- Engineered Wood
- Carpet
- Ceramic Tile
Bedrooms and Bathrooms
- 4 Bedrooms
Laundry
- Laundry in Utility Room
- Full Size Washer or Dryer
- Washer and Electric Dryer Hookup
Home Security
- Wireless Security System
- Fire and Smoke Detector
Eco-Friendly Details
- ENERGY STAR Qualified Equipment for Heating
Outdoor Features
- Enclosed patio or porch
- Outdoor Living Area
Schools
- Bobby Ray-Afton Martin Elementary School
- Jerry & Linda Moore Middle School
- Celina High School
Utilities
- Zoned Heating and Cooling System
- Underground Utilities
- Individual Gas Meter
- Tankless Water Heater
- Gas Water Heater
- High Speed Internet
- Cable TV Available
Listing and Financial Details
- Legal Lot and Block 35 / H
- Assessor Parcel Number R1281500H03501
- $10,104 per year unexempt tax
Community Details
Overview
- Association fees include front yard maintenance, full use of facilities, management fees
- First Service Residential HOA, Phone Number (214) 871-9700
- The Cottages Ph 1 Subdivision
- Mandatory home owners association
- Greenbelt
Recreation
- Community Playground
- Community Pool
- Fishing
- Park
- Jogging Path
Map
Home Values in the Area
Average Home Value in this Area
Tax History
| Year | Tax Paid | Tax Assessment Tax Assessment Total Assessment is a certain percentage of the fair market value that is determined by local assessors to be the total taxable value of land and additions on the property. | Land | Improvement |
|---|---|---|---|---|
| 2023 | $10,104 | $103,726 | $103,726 | -- |
Property History
| Date | Event | Price | Change | Sq Ft Price |
|---|---|---|---|---|
| 04/01/2025 04/01/25 | For Sale | $540,000 | -- | $277 / Sq Ft |
Deed History
| Date | Type | Sale Price | Title Company |
|---|---|---|---|
| Special Warranty Deed | -- | None Listed On Document |
Mortgage History
| Date | Status | Loan Amount | Loan Type |
|---|---|---|---|
| Open | $350,000 | No Value Available | |
| Closed | $350,000 | New Conventional |
Similar Homes in Celina, TX
Source: North Texas Real Estate Information Systems (NTREIS)
MLS Number: 20888472
APN: R-12815-00H-0350-1
- 312 Kite St
- 508 Kite St
- 1561 Texas Sandhill Ln
- 1532 Sandhill Ln
- 1601 Sandhill Ln
- 1605 Sandhill Ln
- 1617 Sandhill Ln
- 1525 Pintail Place
- 1521 Pintail Place
- 1517 Kinglet Place
- 1509 Pintail Place
- 2560 N Louisiana Dr
- 2350 N Louisiana Dr
- TBD-38 N Louisiana Dr
- TBD-37 N Louisiana Dr
- TBD-36 N Louisiana Dr
- TBD-35 N Louisiana Dr
- TBD-34 N Louisiana Dr
- TBD-33 N Louisiana Dr
- TBD-32 N Louisiana Dr
