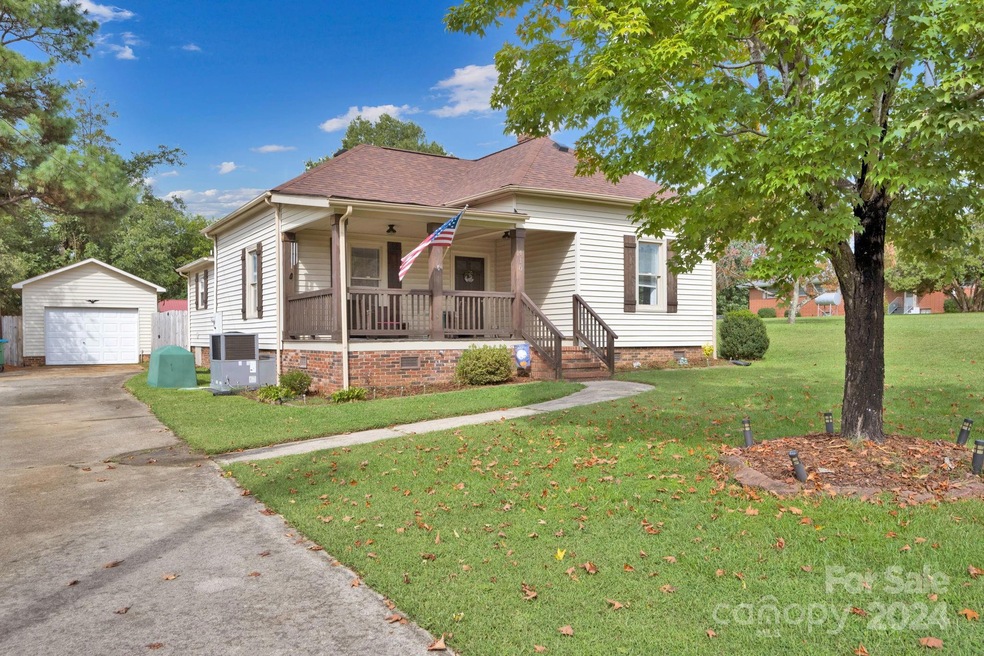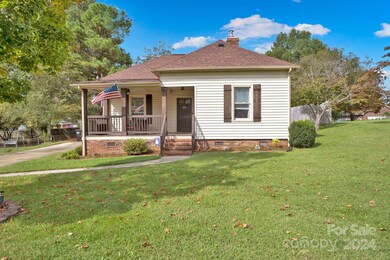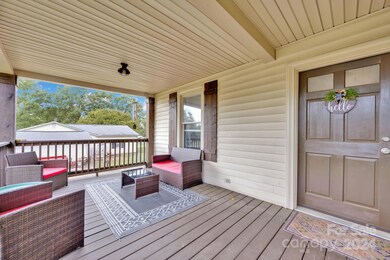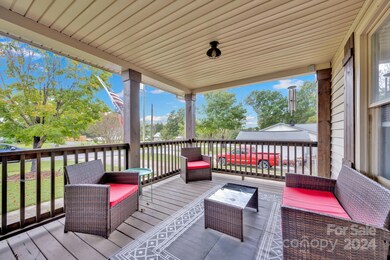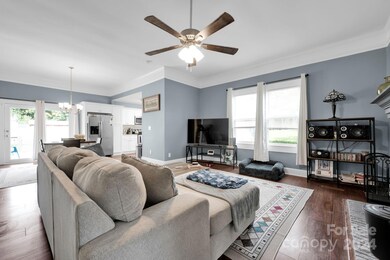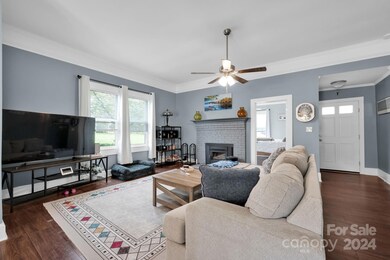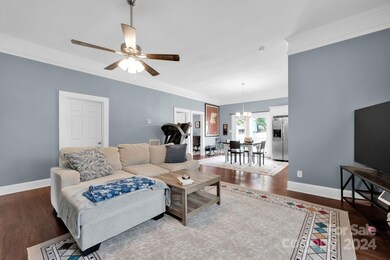
410 Gaddy St Kannapolis, NC 28081
Highlights
- Open Floorplan
- Covered patio or porch
- Laundry Room
- Deck
- 1 Car Detached Garage
- Entrance Foyer
About This Home
As of February 2025Welcome to 410 Gaddy Street! You MUST see this incredible 1-story, 3-Bedroom and 2 Full Bath home, in its' serene setting with NO HOA! This home has been meticulously cared for on the inside and outside! As you walk up, the spacious Front Porch welcomes all and encourages relaxing with a good book and refreshing beverage! Inside, take in the open floor plan - PLUS - the interior was freshly painted in March 2024 offering a clean and modern look! This is also a carpet-free home! The Kitchen is sassy and sleek with its' white cabinets, granite countertops, custom backsplash and Stainless Steel appliances. Entertaining outdoors is just steps away to the expansive Deck & private and fenced backyard! Exterior Updates Include: HVAC (May 2021), Roof (Nov 2021), Premium Well Pump installed (Oct 2023) and Septic Drain Line Repiping completed & Clean-Outs added (Jan 2024). Move In and Live! Plus, this home is just a short drive to revitalized downtown Kannapolis - grab dinner and a game!
Last Agent to Sell the Property
Giving Tree Realty Brokerage Email: debbie@dreamhavengroup.com License #281439

Home Details
Home Type
- Single Family
Est. Annual Taxes
- $1,561
Year Built
- Built in 1930
Lot Details
- Privacy Fence
- Wood Fence
- Back Yard Fenced
- Level Lot
- Property is zoned RA
Parking
- 1 Car Detached Garage
- Driveway
- 4 Open Parking Spaces
Home Design
- Brick Exterior Construction
- Vinyl Siding
Interior Spaces
- 1,350 Sq Ft Home
- 1-Story Property
- Open Floorplan
- Wood Burning Fireplace
- Entrance Foyer
- Living Room with Fireplace
- Crawl Space
- Pull Down Stairs to Attic
- Laundry Room
Kitchen
- Electric Range
- Microwave
- Dishwasher
- Disposal
Flooring
- Laminate
- Tile
Bedrooms and Bathrooms
- 3 Main Level Bedrooms
- 2 Full Bathrooms
Accessible Home Design
- More Than Two Accessible Exits
Outdoor Features
- Deck
- Covered patio or porch
Schools
- Landis Elementary School
- Corriher-Lipe Middle School
- South Rowan High School
Utilities
- Central Air
- Heat Pump System
- Electric Water Heater
- Septic Tank
- Cable TV Available
Listing and Financial Details
- Assessor Parcel Number 249B401
Map
Home Values in the Area
Average Home Value in this Area
Property History
| Date | Event | Price | Change | Sq Ft Price |
|---|---|---|---|---|
| 02/20/2025 02/20/25 | Sold | $311,000 | -1.3% | $230 / Sq Ft |
| 01/05/2025 01/05/25 | For Sale | $315,000 | +1.3% | $233 / Sq Ft |
| 11/02/2024 11/02/24 | Off Market | $311,000 | -- | -- |
| 10/16/2024 10/16/24 | For Sale | $315,000 | +30.2% | $233 / Sq Ft |
| 04/28/2021 04/28/21 | Sold | $242,000 | +0.9% | $179 / Sq Ft |
| 03/25/2021 03/25/21 | Pending | -- | -- | -- |
| 03/23/2021 03/23/21 | For Sale | $239,900 | 0.0% | $177 / Sq Ft |
| 02/28/2021 02/28/21 | Pending | -- | -- | -- |
| 02/25/2021 02/25/21 | For Sale | $239,900 | -- | $177 / Sq Ft |
Tax History
| Year | Tax Paid | Tax Assessment Tax Assessment Total Assessment is a certain percentage of the fair market value that is determined by local assessors to be the total taxable value of land and additions on the property. | Land | Improvement |
|---|---|---|---|---|
| 2024 | $1,561 | $236,457 | $28,280 | $208,177 |
| 2023 | $1,561 | $236,457 | $28,280 | $208,177 |
| 2022 | $963 | $130,529 | $16,665 | $113,864 |
| 2021 | $963 | $130,529 | $16,665 | $113,864 |
| 2020 | $963 | $130,529 | $16,665 | $113,864 |
| 2019 | $963 | $130,529 | $16,665 | $113,864 |
| 2018 | $600 | $82,070 | $16,665 | $65,405 |
| 2017 | $600 | $82,070 | $16,665 | $65,405 |
| 2016 | $592 | $82,070 | $16,665 | $65,405 |
| 2015 | $602 | $82,070 | $16,665 | $65,405 |
| 2014 | $616 | $85,605 | $16,665 | $68,940 |
Mortgage History
| Date | Status | Loan Amount | Loan Type |
|---|---|---|---|
| Previous Owner | $211,500 | New Conventional | |
| Previous Owner | $129,412 | FHA | |
| Previous Owner | $125,037 | Unknown | |
| Previous Owner | $0 | Unknown |
Deed History
| Date | Type | Sale Price | Title Company |
|---|---|---|---|
| Contract Of Sale | -- | -- | |
| Contract Of Sale | -- | -- | |
| Warranty Deed | $311,000 | None Listed On Document | |
| Warranty Deed | $311,000 | None Listed On Document | |
| Deed | -- | None Listed On Document | |
| Warranty Deed | $242,000 | None Available | |
| Special Warranty Deed | $94,500 | None Available | |
| Trustee Deed | $93,860 | None Available | |
| Warranty Deed | $95,000 | -- |
Similar Homes in Kannapolis, NC
Source: Canopy MLS (Canopy Realtor® Association)
MLS Number: CAR4185716
APN: 249-B401
- 290 S Enochville Ave
- 112 Tanglewood Dr
- 121 Tanglewood Dr
- 110 Tanglewood Dr
- 6434 Miller Rd
- 6307 Roanoke Dr Unit 17
- 245 Northdale Ave
- 5941 Legacy Ln
- 2126 W C St
- 2124 W C St
- 7860 Georgia Ave
- 0 Winona Ave
- 0 Mcgill St Unit 13&14 CAR4217137
- 2100 Temple St
- Lot 18 Solitude Ct
- Lot 15 Solitude Ct
- Lot 10 Solitude Ct
- Lot 9 Solitude Ct
- 108 Arlene Ave
- 5962 Charlie Walker Rd
