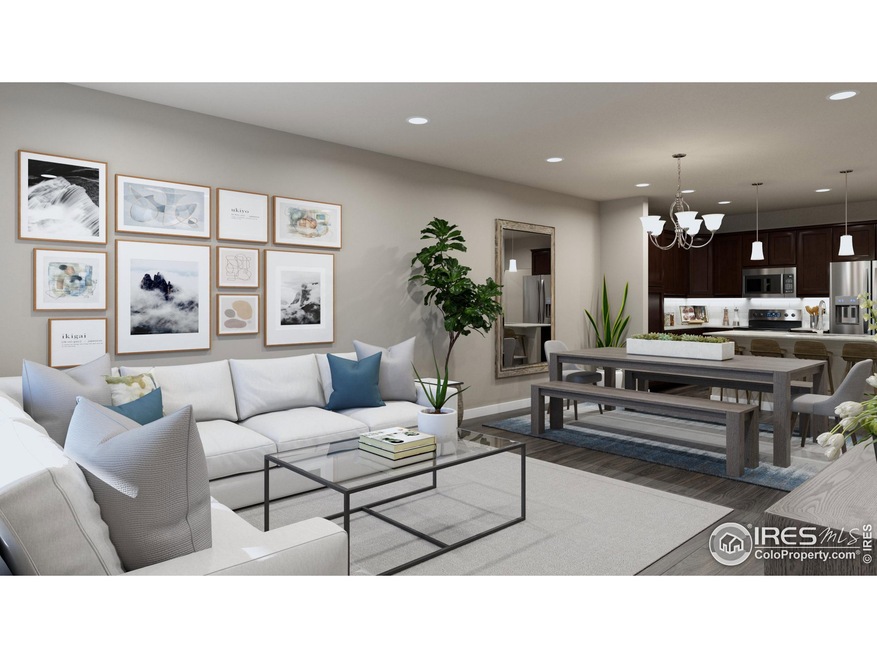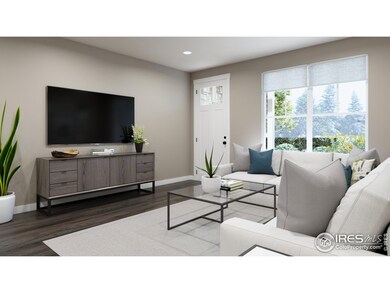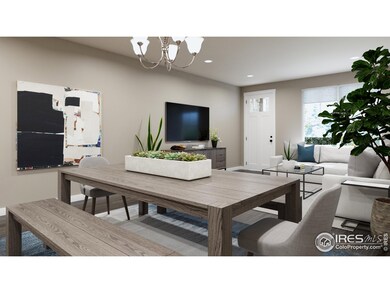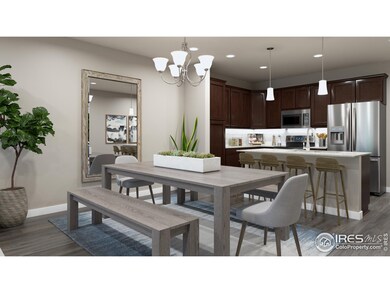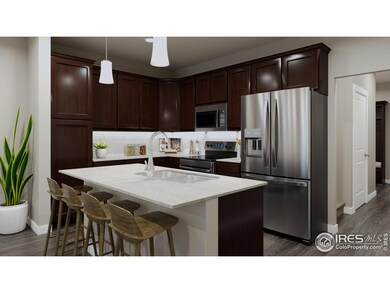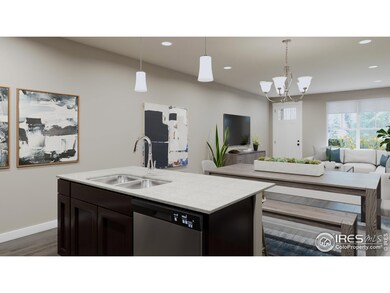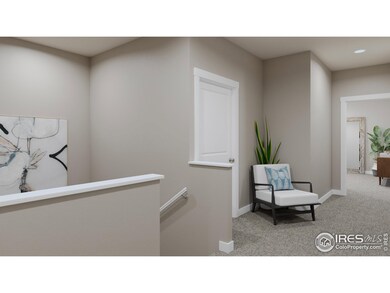
410 High Point Dr Unit 103 Longmont, CO 80504
East Side NeighborhoodEstimated payment $3,425/month
Highlights
- On Golf Course
- Clubhouse
- Enclosed patio or porch
- Under Construction
- Loft
- 1 Car Attached Garage
About This Home
Look no further for a beautiful, quality home in a prime location!? Welcome to Discovery at Highlands at Fox Hill by Landmark Homes.The Sloan floor plan is a ranch style condo featuring an oversized 1 car attached garage, Main floor living, kitchen and dining, upper full size laundry room, 2 primary en-suites w/ walk-in closets. Cozy up w/ a book in the flex space & enjoy maintenance-free home ownership. Experience the local lifestyle w/ a complimentary1 year social membership to the private Fox Hill Country Club. Situated just minutes to Main Street Longmont, the St. Vrain Greenway & Union Reservoir. Come see the exceptional luxury interior features: high efficiency furnace, tankless water heater, & gorgeous, designer selected "Luxmark" standard finishes, quartz counters, tile surrounds, stainless appliances, tile floors in baths/laundry, solid doors, & 1 car garage included. Enjoy quality craftsmanship & attainability, in a community conveniently located to shopping, banking, dining, medical facilities, Fox Hills golf course, outdoor recreation, & a light commute to Boulder. Final HOA dues are TBD. Schedule your private tour today! Model open at 255 High Point Dr G #104, Longmont, CO 80504.
Townhouse Details
Home Type
- Townhome
Year Built
- Built in 2025 | Under Construction
Lot Details
- On Golf Course
- No Units Located Below
- Fenced
HOA Fees
- $300 Monthly HOA Fees
Parking
- 1 Car Attached Garage
- Garage Door Opener
Home Design
- Wood Frame Construction
- Composition Roof
- Composition Shingle
- Stone
Interior Spaces
- 1,705 Sq Ft Home
- 2-Story Property
- Ceiling height of 9 feet or more
- Gas Fireplace
- Double Pane Windows
- Loft
Kitchen
- Eat-In Kitchen
- Electric Oven or Range
- Microwave
- Dishwasher
- Kitchen Island
- Disposal
Flooring
- Carpet
- Laminate
Bedrooms and Bathrooms
- 2 Bedrooms
- Walk-In Closet
- Primary Bathroom is a Full Bathroom
Laundry
- Laundry on upper level
- Washer and Dryer Hookup
Accessible Home Design
- Accessible Elevator Installed
- Garage doors are at least 85 inches wide
- Accessible Doors
- Level Entry For Accessibility
- Accessible Entrance
Eco-Friendly Details
- Energy-Efficient HVAC
- Energy-Efficient Thermostat
Outdoor Features
- Enclosed patio or porch
- Exterior Lighting
Schools
- Mountain View Elementary School
- Trail Ridge Middle School
- Skyline High School
Utilities
- Forced Air Heating and Cooling System
- High Speed Internet
- Satellite Dish
- Cable TV Available
Community Details
Overview
- Association fees include common amenities, trash, snow removal, ground maintenance, cable TV, water/sewer, hazard insurance
- Built by Landmark Homes
- Highlands At Fox Hills Subdivision
Amenities
- Clubhouse
Recreation
- Park
Map
Home Values in the Area
Average Home Value in this Area
Property History
| Date | Event | Price | Change | Sq Ft Price |
|---|---|---|---|---|
| 01/07/2025 01/07/25 | Pending | -- | -- | -- |
| 01/03/2025 01/03/25 | For Sale | $474,900 | -- | $279 / Sq Ft |
Similar Homes in Longmont, CO
Source: IRES MLS
MLS Number: 1024043
- 410 High Point Dr Unit 205
- 410 High Point Dr Unit 105
- 208 High Point Dr
- 255 High Point Dr
- 255 High Point Dr
- 255 High Point Dr
- 255 High Point Dr
- 255 High Point Dr
- 255 High Point Dr
- 255 High Point Dr
- 255 High Point Dr
- 255 High Point Dr
- 255 High Point Dr
- 255 High Point Dr
- 255 High Point Dr
- 255 High Point Dr
- 255 High Point Dr
- 255 High Point Dr
- 255 High Point Dr
- 255 High Point Dr
