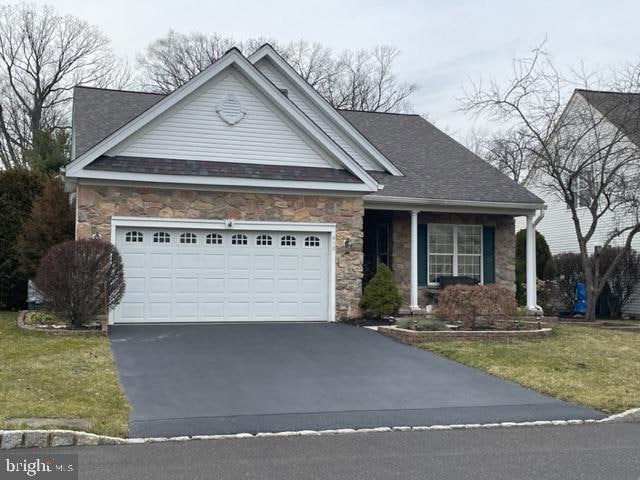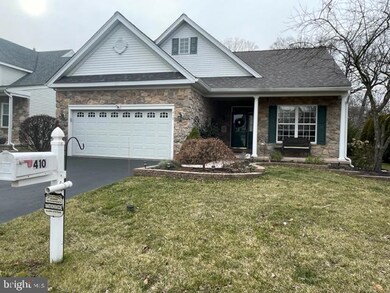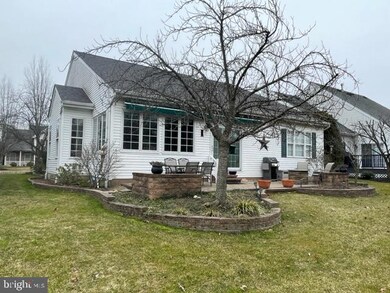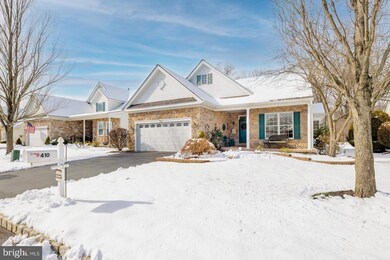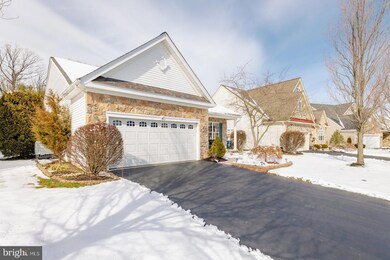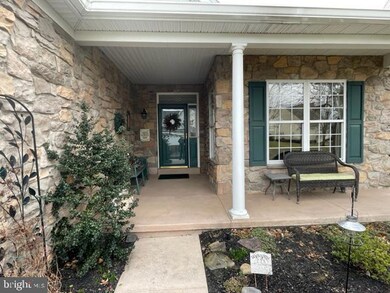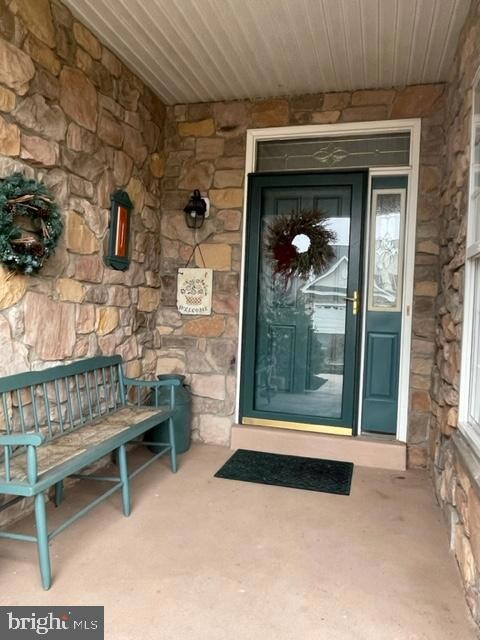
410 Homestead Cir Warrington, PA 18976
Warrington NeighborhoodHighlights
- Fitness Center
- Open Floorplan
- Recreation Room
- Senior Living
- Clubhouse
- Rambler Architecture
About This Home
As of June 2024The covered front porch is a warm invitation to enter this stone-front Barclay, a one-story single detached home, in the much sought-after community of Legacy Oaks at Warrington. As you’re welcomed in, you’ll appreciate its open floor plan and the versatility of room arrangement choices. The Foyer’s hardwood flooring continues from entrance into the Family Room, Kitchen, Breakfast Room and Sunroom. The Builder’s floor plan shows the front room as a Living Room adjacent and open to the Dining Room. These rooms enjoy the morning sun, and are presently carpeted while being used as a home office and Sitting Room with nice built-in shelves and crown molding. The spacious Family Room with hardwood floors and ceiling fan/light is open to Kitchen, enabling comfortable participation back & forth with conversation and TV-watching. The Kitchen with hardwood floors was tastefully upgraded a few years ago; with its handsome light-color country cabinets, granite counters, tile backsplash, stainless appliances, built-in microwave, double sink with disposal, and is set up for gas cooking if one wants to change over from electric. Also open to the kitchen is the Breakfast Room, with more hardwood flooring and utilizing a granite counter overhang equipped with two stools for those quick meals. Pella sliding doors here take you outside to a large, beautiful patio with retractable awning where you can anticipate enjoyment of many barbecues and sunsets. Back inside & open to the Breakfast Room, floor plan shows a Sunroom where these owners prefer having meals with garden views. After mealtime taking a leisurely stroll on conveniently located walking path right outside is always a pleasure.
The Laundry Room has easy-on-the-legs cork flooring, built-in cabinets, soaking tub and Pantry closet. (You'll find the newer Trane HVAC (2020) system housed in basement rather than here, which provides benefit of more space in Laundry Room in addition to a warmer floor to whole 1st floor, than in homes without basements.) Access to Garage is through the Laundry Room, which is much appreciated especially by pet owners and gardeners. Washer & electric Dryer included with the set up in place to accommodate a gas dryer.
Both bedrooms are carpeted and have ceiling fans, and both bathrooms have been updated, including a sliding barn-style door accessing the Main Bathroom along with a walk-in shower, (which replaced a large tub). Main Bedroom has a large walk-in closet and a double door second closet. Main bedroom & bath and second bedroom & bath have privacy from each other.
The incredible finished basement is great for extended living when entertaining friends and the grands and for many hobbies. You’ll be amazed by this multi-use heated lower level Recreation Room, plus a Workshop (& several included work surfaces); a Craft Room/Office area, Toy area … whatever you want it all to be! An abundance of space and storage to be enjoyed!
This well maintained neutral home convenient to shopping, restaurants, parks and major roadways with an easy commute to Phila, NJ, NYC awaits its lucky new owner!
Home Details
Home Type
- Single Family
Est. Annual Taxes
- $6,434
Year Built
- Built in 2000
Lot Details
- 6,060 Sq Ft Lot
- Infill Lot
- East Facing Home
- Stone Retaining Walls
- Landscaped
- Extensive Hardscape
- No Through Street
- Interior Lot
- Level Lot
- Back and Front Yard
- Property is in excellent condition
- Property is zoned RA
HOA Fees
- $250 Monthly HOA Fees
Parking
- 2 Car Direct Access Garage
- 2 Driveway Spaces
- Front Facing Garage
Home Design
- Rambler Architecture
- Slab Foundation
- Frame Construction
- Shingle Roof
- Stone Siding
- Vinyl Siding
- Active Radon Mitigation
- Concrete Perimeter Foundation
Interior Spaces
- Property has 1 Level
- Open Floorplan
- Built-In Features
- Crown Molding
- Ceiling height of 9 feet or more
- Ceiling Fan
- Awning
- Vinyl Clad Windows
- Insulated Windows
- Double Hung Windows
- Window Screens
- Sliding Doors
- Entrance Foyer
- Family Room Off Kitchen
- Breakfast Room
- Formal Dining Room
- Den
- Recreation Room
- Bonus Room
- Workshop
- Sun or Florida Room
- Garden Views
Kitchen
- Eat-In Kitchen
- Electric Oven or Range
- Built-In Range
- Built-In Microwave
- Ice Maker
- Dishwasher
- Stainless Steel Appliances
- Upgraded Countertops
- Disposal
Flooring
- Wood
- Carpet
- Ceramic Tile
Bedrooms and Bathrooms
- 2 Main Level Bedrooms
- En-Suite Bathroom
- Walk-In Closet
- 2 Full Bathrooms
- Bathtub with Shower
- Walk-in Shower
Laundry
- Laundry Room
- Laundry on main level
- Electric Dryer
- Washer
Finished Basement
- Heated Basement
- Basement Fills Entire Space Under The House
- Interior Basement Entry
- Sump Pump
- Shelving
- Workshop
Home Security
- Home Security System
- Motion Detectors
- Carbon Monoxide Detectors
- Fire and Smoke Detector
- Fire Sprinkler System
- Flood Lights
Accessible Home Design
- Grab Bars
- More Than Two Accessible Exits
Outdoor Features
- Patio
- Exterior Lighting
- Rain Gutters
- Porch
Schools
- Mill Creek Elementary School
- Unami Middle School
- Central Bucks High School South
Utilities
- Forced Air Heating and Cooling System
- Humidifier
- Programmable Thermostat
- Underground Utilities
- 200+ Amp Service
- Electric Water Heater
- Cable TV Available
Listing and Financial Details
- Tax Lot 073
- Assessor Parcel Number 50-013-073
Community Details
Overview
- Senior Living
- $2,000 Capital Contribution Fee
- Association fees include common area maintenance, lawn care front, lawn care rear, lawn care side, lawn maintenance, pool(s), recreation facility, snow removal, trash
- Senior Community | Residents must be 55 or older
- Legacy Oaks At Warrington HOA
- Built by Barness
- Legacy Oaks Subdivision, Barclay Floorplan
- Property Manager
- Planned Unit Development
Amenities
- Common Area
- Clubhouse
- Game Room
- Billiard Room
- Community Center
- Meeting Room
- Party Room
- Community Library
Recreation
- Tennis Courts
- Shuffleboard Court
- Fitness Center
- Community Pool
- Jogging Path
Map
Home Values in the Area
Average Home Value in this Area
Property History
| Date | Event | Price | Change | Sq Ft Price |
|---|---|---|---|---|
| 06/03/2024 06/03/24 | Sold | $580,000 | +1.8% | $163 / Sq Ft |
| 02/26/2024 02/26/24 | Pending | -- | -- | -- |
| 02/23/2024 02/23/24 | For Sale | $570,000 | -- | $161 / Sq Ft |
Tax History
| Year | Tax Paid | Tax Assessment Tax Assessment Total Assessment is a certain percentage of the fair market value that is determined by local assessors to be the total taxable value of land and additions on the property. | Land | Improvement |
|---|---|---|---|---|
| 2024 | $6,810 | $36,890 | $5,760 | $31,130 |
| 2023 | $6,305 | $36,890 | $5,760 | $31,130 |
| 2022 | $6,180 | $36,890 | $5,760 | $31,130 |
| 2021 | $6,112 | $36,890 | $5,760 | $31,130 |
| 2020 | $6,112 | $36,890 | $5,760 | $31,130 |
| 2019 | $6,075 | $36,890 | $5,760 | $31,130 |
| 2018 | $6,007 | $36,890 | $5,760 | $31,130 |
| 2017 | $5,926 | $36,890 | $5,760 | $31,130 |
| 2016 | $5,908 | $36,890 | $5,760 | $31,130 |
| 2015 | -- | $36,890 | $5,760 | $31,130 |
| 2014 | -- | $36,890 | $5,760 | $31,130 |
Mortgage History
| Date | Status | Loan Amount | Loan Type |
|---|---|---|---|
| Open | $350,000 | New Conventional |
Deed History
| Date | Type | Sale Price | Title Company |
|---|---|---|---|
| Deed | $580,000 | Greater Penn Abstract | |
| Deed | $360,000 | None Available | |
| Deed | $249,313 | -- |
Similar Homes in Warrington, PA
Source: Bright MLS
MLS Number: PABU2064808
APN: 50-013-073
- 411 Homestead Cir
- 206 Trellis Dr
- 651 N Settlers Cir
- 513 Tara Ct
- 153 S Founders Ct
- 143 S Founders Ct
- 502 McNaney Farm Dr Lot #25
- 731 Russells Way
- 3165 Pickertown Rd
- 504
- 506 McNaney Farm Dr Lot # 27
- 513 McNaney Farm Dr Lot #7
- 530 Fullerton Farm Court Lot#10
- 501 Fullerton Farm Ct Lot #30
- 511 McNaney Farm Dr Lot #6
- 515 McNaney Farm Dr #8
- 528 Fullerton Farm Ct
- 3146 Wier Dr E Unit 50
- 1701 Nottingham Ct Unit 131
- 3174 Wier Dr E Unit E
