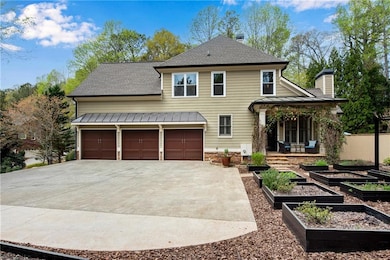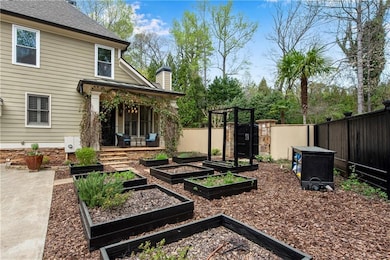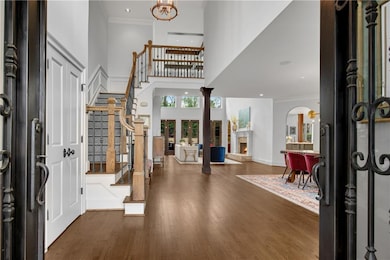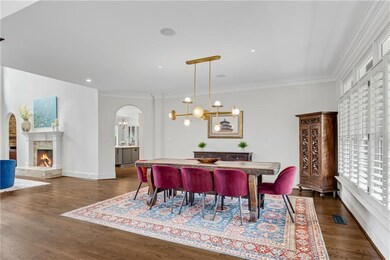Welcome to Your Dream Home!
This elegantly appointed home is located on a picturesque cul-de-sac, offering a stunning and elevated lot with breathtaking views. As you step inside, you'll immediately be captivated by the meticulous attention to detail and the array of luxurious upgrades throughout.
The heart of the home is the newly remodeled chef's kitchen, featuring beautiful stone countertops, elegant cabinetry, and top-of-the-line appliances. Whether you're preparing a meal or hosting friends, this kitchen is sure to impress. The main level boasts expansive entertaining areas, highlighted by three fireplaces and a master suite on the main level, offering easy access to the pool and outdoor living spaces — ideal for relaxation and entertaining.
Throughout the home, you'll find upgraded lighting fixtures that enhance the ambiance, along with plantation shutters that add both style and privacy. The master suite also includes his-and-her closets with professional organizational systems, ensuring you have plenty of storage space.
Upstairs, you'll discover three spacious bedrooms, each with its own en-suite bathroom, as well as a Jack-and-Jill bath that provides convenience and comfort.
The terrace level is a true showstopper, offering an impressive amount of space and thoughtful design. It features a full kitchen, inviting hangout areas, a workout space, additional bedroom and bathroom, and abundant storage — everything you need for a comfortable lifestyle.
Outside, the backyard oasis awaits. The beautiful saltwater, in-ground pool is complemented by a well-designed hardscape, ensuring both beauty and privacy. A charming pergola adds the perfect touch for outdoor entertainment and enjoyment.
This home offers effortless living and unparalleled luxury. It's truly a must-see!







