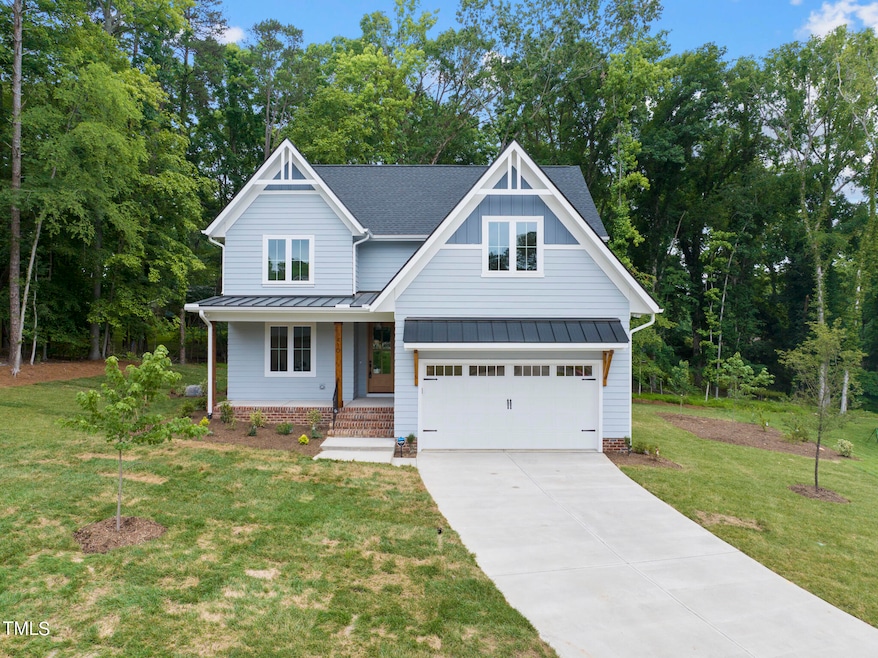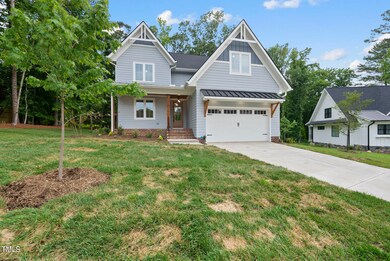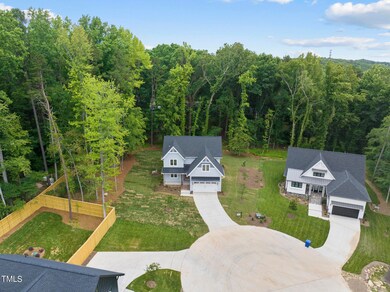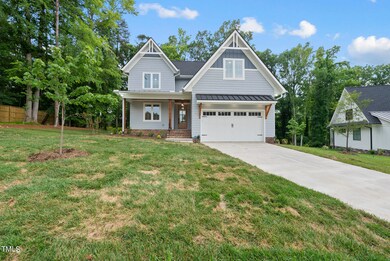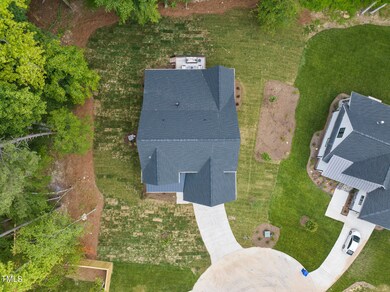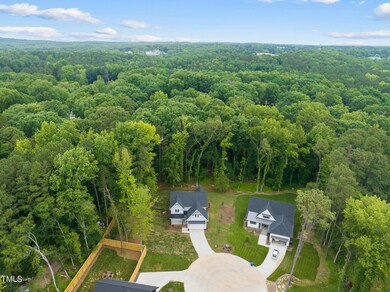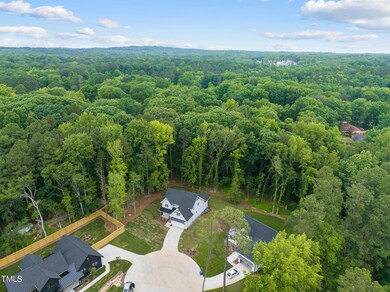
410 Latta Rd Durham, NC 27712
Latta Road NeighborhoodHighlights
- New Construction
- Partially Wooded Lot
- Main Floor Primary Bedroom
- Craftsman Architecture
- Wood Flooring
- Loft
About This Home
As of October 2024Welcome to 410 Latta Road, a charming and meticulously designed residence located in the heart of Durham, North Carolina. This beautiful home offers the perfect blend of modern convenience and classic Southern charm, making it an ideal choice for anyone seeking a serene yet accessible living environment. The home features a generous open floor plan with abundant natural light, perfect for both everyday living and entertaining guests. Equipped with modern appliances, upgraded countertops, and ample cabinet space, the kitchen is a chef's dream. The property boasts three spacious bedrooms, each designed with comfort and relaxation in mind. The bathrooms have been crafted with high-quality fixtures and finishes, providing a spa-like experience. The large backyard is a private retreat, featuring a well-maintained garden, a patio for outdoor dining, and plenty of space for recreational activities. Situated in a peaceful neighborhood, 410 Latta Road is conveniently close to local schools, shopping centers, restaurants, and major highways, offering easy access to all that Durham has to offer.
Additional Highlights include hardwood floors throughout the main living areas, a cozy fireplace in the living room, two-car garage with an EV plug-in, and spacious loft for additional entertaining or a private sanctuary. This home is not just a place to live but a place to thrive. Experience the best of Durham living at 410 Latta Road. See for yourself why this property is the perfect place to call home.
Home Details
Home Type
- Single Family
Est. Annual Taxes
- $5,430
Year Built
- Built in 2024 | New Construction
Lot Details
- 0.5 Acre Lot
- Property fronts a private road
- Cul-De-Sac
- Private Entrance
- Native Plants
- Flag Lot
- Cleared Lot
- Partially Wooded Lot
- Many Trees
Parking
- 2 Car Attached Garage
- Electric Vehicle Home Charger
- Front Facing Garage
- Garage Door Opener
- Shared Driveway
- 2 Open Parking Spaces
Home Design
- Craftsman Architecture
- Cottage
- Brick Exterior Construction
- Brick Foundation
- Block Foundation
- Frame Construction
- Batts Insulation
- Shingle Roof
- Metal Roof
- HardiePlank Type
Interior Spaces
- 2,902 Sq Ft Home
- 2-Story Property
- Bar Fridge
- Ceiling Fan
- Gas Log Fireplace
- Double Pane Windows
- Window Screens
- French Doors
- Sliding Doors
- Entrance Foyer
- Family Room with Fireplace
- Breakfast Room
- Den
- Loft
- Bonus Room
- Neighborhood Views
- Pull Down Stairs to Attic
Kitchen
- Built-In Gas Range
- Free-Standing Range
- Microwave
- Ice Maker
- Dishwasher
- ENERGY STAR Qualified Appliances
- Disposal
Flooring
- Wood
- Tile
Bedrooms and Bathrooms
- 3 Bedrooms | 1 Primary Bedroom on Main
- Primary bathroom on main floor
Laundry
- Laundry Room
- Laundry in multiple locations
Home Security
- Security System Owned
- Smart Locks
- Carbon Monoxide Detectors
- Fire and Smoke Detector
Outdoor Features
- Exterior Lighting
- Front Porch
Schools
- Easley Elementary School
- Carrington Middle School
- Northern High School
Horse Facilities and Amenities
- Grass Field
Utilities
- Cooling System Powered By Gas
- Forced Air Zoned Heating and Cooling System
- Heating System Uses Natural Gas
- Heat Pump System
- Vented Exhaust Fan
- Underground Utilities
- Natural Gas Connected
- Tankless Water Heater
- Gas Water Heater
- Phone Available
- Cable TV Available
Community Details
- No Home Owners Association
- Built by Gold Leaf Ventures LLC
Listing and Financial Details
- Assessor Parcel Number 1C
Map
Home Values in the Area
Average Home Value in this Area
Property History
| Date | Event | Price | Change | Sq Ft Price |
|---|---|---|---|---|
| 10/16/2024 10/16/24 | Sold | $850,000 | -4.8% | $293 / Sq Ft |
| 07/27/2024 07/27/24 | Pending | -- | -- | -- |
| 12/31/2023 12/31/23 | For Sale | $892,490 | -- | $308 / Sq Ft |
Tax History
| Year | Tax Paid | Tax Assessment Tax Assessment Total Assessment is a certain percentage of the fair market value that is determined by local assessors to be the total taxable value of land and additions on the property. | Land | Improvement |
|---|---|---|---|---|
| 2024 | $5,430 | $389,264 | $44,000 | $345,264 |
| 2023 | $576 | $0 | $0 | $0 |
Mortgage History
| Date | Status | Loan Amount | Loan Type |
|---|---|---|---|
| Open | $200,000 | New Conventional | |
| Previous Owner | $1,234,100 | Construction |
Deed History
| Date | Type | Sale Price | Title Company |
|---|---|---|---|
| Warranty Deed | $850,000 | None Listed On Document |
Similar Homes in Durham, NC
Source: Doorify MLS
MLS Number: 10003840
APN: 234113
- 1204 Donphil Rd
- 5026 Gatewood Dr
- 5013 Green Oak Dr
- 5033 Green Oak Dr
- 5002 Kendridge Dr
- 5130 Guess Rd
- 1813 Grady Dr
- 115 Omega Rd
- 2501 Landis Dr
- 8 Queensland Ct
- 4032 Chaucer Dr
- 5232 Guess Rd
- 5439 Ripplebrook Rd
- 2606 Landis Dr
- 400 Vivaldi Dr
- 5929 Guess Rd
- 1903 Yellowwood Ln
- 7 Moonbeam Ct
- 5614 Greenbay Dr
- 2 Piney Ridge Ct
