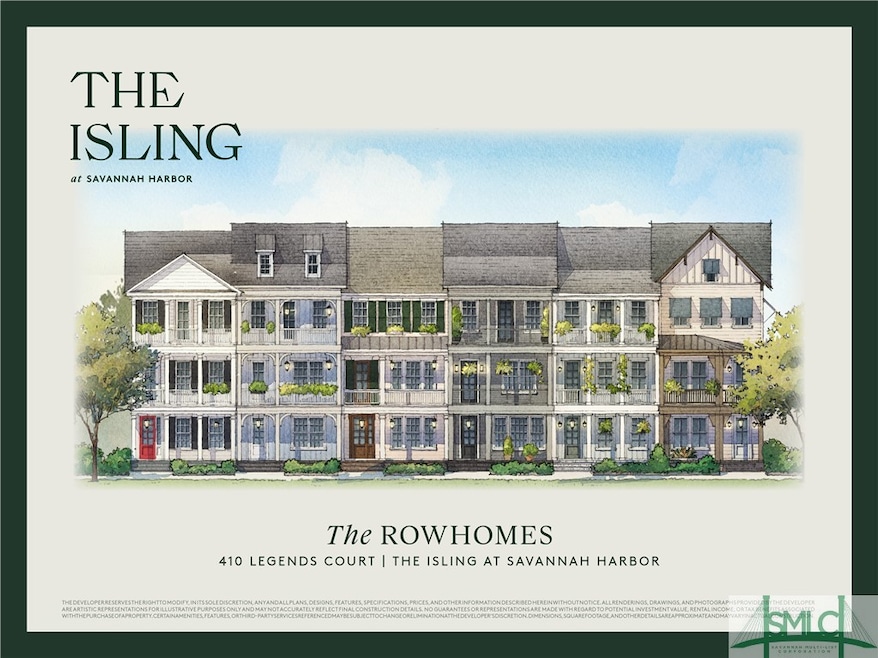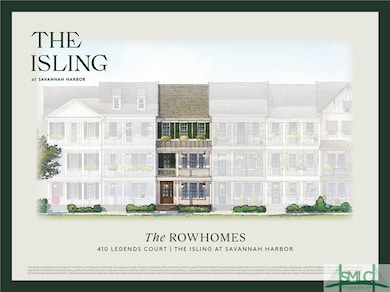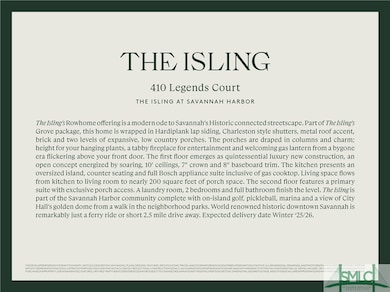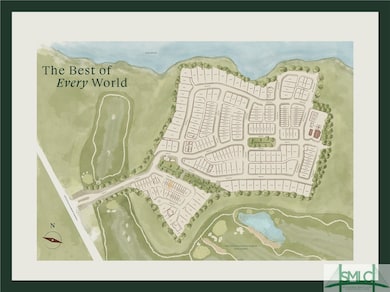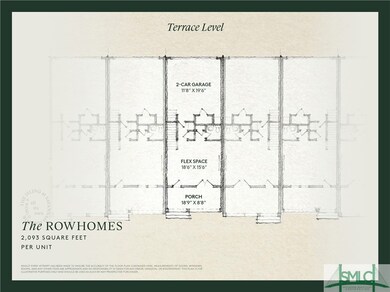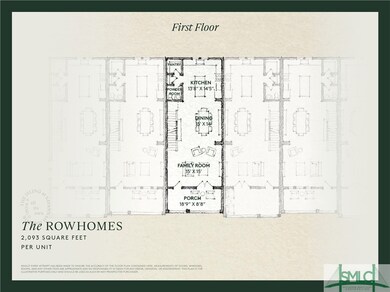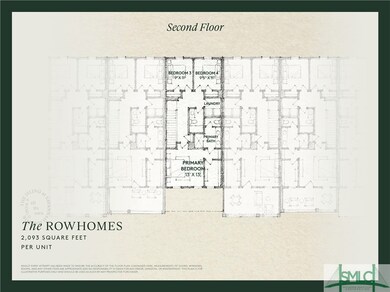
410 Legends Ct Savannah, GA 31401
Estimated payment $4,925/month
Highlights
- Under Construction
- Clubhouse
- Park or Greenbelt View
- Primary Bedroom Suite
- Traditional Architecture
- High Ceiling
About This Home
The Isling’s Rowhome is a scene from historic Savannah’s connected streetscape. 2 levels of expansive porches, shutters & a flickering gas lantern welcomes you to the front door. At Terrace level, a 2-car garage leads to flex space laced w/ hardwood floors. 1st floor introduces an open concept under soaring, 10’ ceilings. The kitchen provides an oversized island, counter seating & Bosch appliance package inclusive of gas cooktop. Living space extends to a 2nd porch. Primary suite on 2nd floor + laundry, 2 BR & 1 full BA finish floorplan. Breezes from the Back River, clubhouse, pool & porch views of a community park are all included. The Isling is part of the Savannah Harbor community complete with on-island golf, pickleball, marina & view of City Hall’s golden dome from your walk in neighborhood parks. World renowned historic downtown Savannah is remarkably just a ferry ride or short 2.5 mile drive away. Expected delivery date Winter ‘25/26.
Townhouse Details
Home Type
- Townhome
Est. Annual Taxes
- $512
Year Built
- Built in 2025 | Under Construction
HOA Fees
- $222 Monthly HOA Fees
Parking
- 2 Car Garage
- Garage Door Opener
- Off-Street Parking
Home Design
- Traditional Architecture
- Brick Exterior Construction
- Raised Foundation
- Slab Foundation
- Asphalt Roof
- Concrete Siding
- Concrete Perimeter Foundation
- Stucco
Interior Spaces
- 2,093 Sq Ft Home
- 3-Story Property
- High Ceiling
- Recessed Lighting
- Gas Fireplace
- Double Pane Windows
- Park or Greenbelt Views
- Pull Down Stairs to Attic
Kitchen
- Self-Cleaning Oven
- Range
- Freezer
- Dishwasher
- Kitchen Island
- Disposal
Bedrooms and Bathrooms
- 3 Bedrooms
- Primary Bedroom Suite
- Double Vanity
- Bathtub with Shower
Laundry
- Laundry Room
- Laundry on upper level
- Washer and Dryer Hookup
Utilities
- Central Heating and Cooling System
- 220 Volts
- Electric Water Heater
- Cable TV Available
Additional Features
- Energy-Efficient Windows
- Front Porch
- 1,481 Sq Ft Lot
Listing and Financial Details
- Home warranty included in the sale of the property
- Tax Lot 12
- Assessor Parcel Number 20436A01013
Community Details
Overview
- Isling Subdivision
Amenities
- Clubhouse
Recreation
- Community Pool
- Trails
Map
Home Values in the Area
Average Home Value in this Area
Tax History
| Year | Tax Paid | Tax Assessment Tax Assessment Total Assessment is a certain percentage of the fair market value that is determined by local assessors to be the total taxable value of land and additions on the property. | Land | Improvement |
|---|---|---|---|---|
| 2024 | $386 | $48,000 | $48,000 | $0 |
| 2023 | $109 | $48,000 | $48,000 | $0 |
| 2022 | $417 | $8,812 | $8,812 | $0 |
| 2021 | $800 | $13,520 | $13,520 | $0 |
| 2020 | $427 | $13,520 | $13,520 | $0 |
| 2019 | $817 | $13,520 | $13,520 | $0 |
| 2018 | $991 | $13,520 | $13,520 | $0 |
| 2017 | $991 | $13,520 | $13,520 | $0 |
| 2016 | $394 | $13,520 | $13,520 | $0 |
| 2015 | $567 | $13,520 | $13,520 | $0 |
| 2014 | $861 | $13,520 | $0 | $0 |
Property History
| Date | Event | Price | Change | Sq Ft Price |
|---|---|---|---|---|
| 04/22/2025 04/22/25 | For Sale | $835,000 | -- | $399 / Sq Ft |
Deed History
| Date | Type | Sale Price | Title Company |
|---|---|---|---|
| Quit Claim Deed | -- | -- | |
| Quit Claim Deed | -- | -- | |
| Warranty Deed | $17,016,664 | -- | |
| Warranty Deed | $11,908,278 | -- | |
| Limited Warranty Deed | $5,200,000 | -- | |
| Warranty Deed | $1,000,000 | -- | |
| Warranty Deed | $1,000,000 | -- | |
| Deed | $105,000 | -- |
Similar Homes in Savannah, GA
Source: Savannah Multi-List Corporation
MLS Number: 329317
APN: 20436A01013
- 410 Legends Ct
- 404 Legends Ct
- 306 Reserve Way
- 304 Reserve Way
- 964 Reserve Cir
- 960 Reserve Cir
- 405 Reserve Way
- 102 Reserve Cir
- 104 Reserve Cir
- 212 W Lower Factors Walk
- 105 Amethyst Dr
- 103 Newbridge Rd
- 12 Price St
- 215 E Congress St
- 122 W Broughton St Unit 208
- 36 Martin Luther King Junior Blvd
- 310 W Broughton St Unit 3001
- 310 W Broughton St Unit 3003
- 310 W Broughton St Unit 2000
- 110 Barnard St
