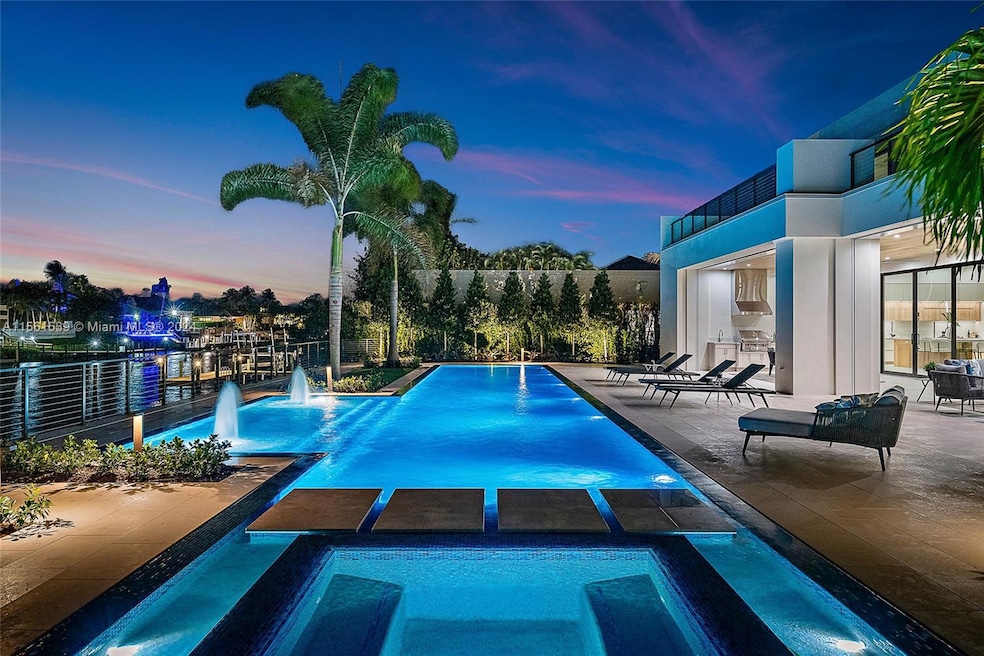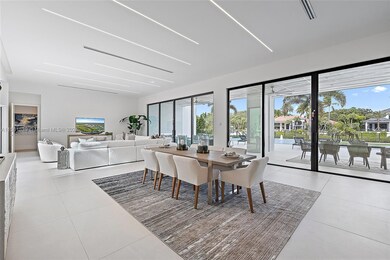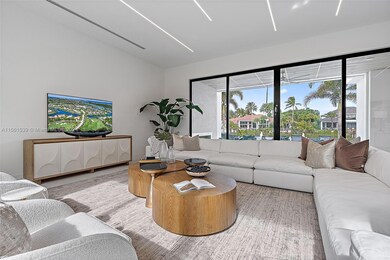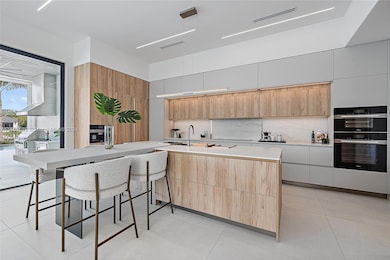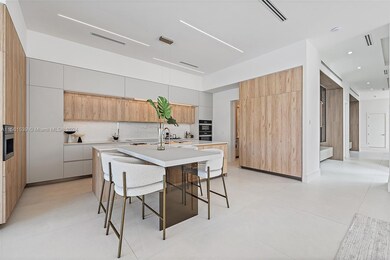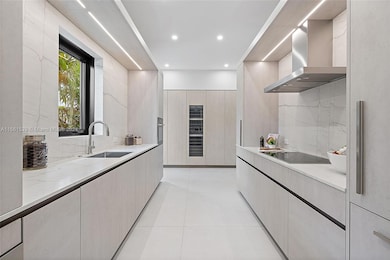
410 Mariner Dr Jupiter, FL 33477
Admiral's Cove NeighborhoodEstimated payment $92,030/month
Highlights
- Marina
- Property has ocean access
- Yacht Club
- Beacon Cove Intermediate School Rated A-
- Private Dock
- Up to 60-Foot Boat
About This Home
Welcome to 410 Mariner Drive, a contemporary waterfront masterpiece in the prestigious enclave of Admirals Cove. Featuring 7,998 sq ft of interior living space and a total living area of 12,253 sq ft, this new build seamlessly blends modern design with unparalleled amenities, making it the epitome of waterfront opulence.
Outdoor bliss awaits as you step into the captivating 75-ft Euro Edge infinity pool, complemented by a champagne spa and sundeck, creating a lavish waterfront retreat. The meticulously designed lanai, boasting a summer kitchen and outdoor gas fireplace, seamlessly connects the interior with the picturesque surroundings, while the private dock with deep water access caters to boating and yachting enthusiasts.
Home Details
Home Type
- Single Family
Est. Annual Taxes
- $54,830
Year Built
- Built in 2024 | New Construction
Lot Details
- 0.5 Acre Lot
- 95 Ft Wide Lot
- Home fronts a canal
- South Facing Home
- Property is zoned R1 (city
HOA Fees
- $949 Monthly HOA Fees
Parking
- 4 Car Attached Garage
- Automatic Garage Door Opener
- Driveway
- Open Parking
Property Views
- Canal
- Garden
- Pool
Home Design
- Concrete Block And Stucco Construction
Interior Spaces
- 7,998 Sq Ft Home
- 2-Story Property
- Vaulted Ceiling
- Sliding Windows
- Entrance Foyer
- Great Room
- Family or Dining Combination
- Den
- Loft
- Atrium Room
- Storage Room
- Complete Impact Glass
Kitchen
- Eat-In Kitchen
- Built-In Oven
- Electric Range
- Microwave
- Ice Maker
- Dishwasher
- Disposal
Flooring
- Wood
- Tile
Bedrooms and Bathrooms
- 5 Bedrooms
- Main Floor Bedroom
- Split Bedroom Floorplan
- Closet Cabinetry
- Walk-In Closet
- Two Primary Bathrooms
- Separate Shower in Primary Bathroom
Laundry
- Laundry in Utility Room
- Dryer
- Washer
Pool
- Heated In Ground Pool
- Pool Equipment Stays
Outdoor Features
- Property has ocean access
- Full Boat Services
- Property is near a marina
- Up to 60-Foot Boat
- Up to 50-Foot Boat
- Up to 40-Foot Boat
- Up to 30-Foot Boat
- Up to 20-Foot Boat
- Private Dock
- Balcony
- Patio
- Exterior Lighting
- Outdoor Grill
Additional Features
- Accessible Elevator Installed
- Central Heating and Cooling System
Listing and Financial Details
- Assessor Parcel Number 30434118110005720
Community Details
Overview
- Club Membership Available
- Club Membership Required
- Admirals Cove Subdivision
- Mandatory home owners association
Amenities
- Sauna
- Game Room
- Bar or Lounge
Recreation
- Yacht Club
- Boating
- Marina
- Golf Course Community
- Tennis Courts
- Fitness Center
- Community Pool
- Community Spa
Security
- Security Service
- Gated Community
Map
Home Values in the Area
Average Home Value in this Area
Tax History
| Year | Tax Paid | Tax Assessment Tax Assessment Total Assessment is a certain percentage of the fair market value that is determined by local assessors to be the total taxable value of land and additions on the property. | Land | Improvement |
|---|---|---|---|---|
| 2024 | $57,095 | $2,791,059 | -- | -- |
| 2023 | $54,830 | $2,537,326 | $0 | $0 |
| 2022 | $61,592 | $3,035,921 | $0 | $0 |
| 2021 | $54,734 | $3,299,350 | $2,100,000 | $1,199,350 |
| 2020 | $47,144 | $2,509,025 | $1,380,000 | $1,129,025 |
| 2019 | $54,191 | $2,869,169 | $1,760,000 | $1,109,169 |
| 2018 | $47,674 | $2,577,249 | $1,587,880 | $989,369 |
| 2017 | $48,788 | $2,580,971 | $1,484,000 | $1,096,971 |
| 2016 | $46,179 | $2,379,309 | $0 | $0 |
| 2015 | $46,365 | $2,312,526 | $0 | $0 |
| 2014 | $44,470 | $2,167,212 | $0 | $0 |
Property History
| Date | Event | Price | Change | Sq Ft Price |
|---|---|---|---|---|
| 03/26/2025 03/26/25 | Pending | -- | -- | -- |
| 03/07/2025 03/07/25 | Price Changed | $15,500,000 | +3.3% | $1,938 / Sq Ft |
| 03/07/2025 03/07/25 | Price Changed | $15,000,000 | -13.0% | $1,875 / Sq Ft |
| 04/02/2024 04/02/24 | For Sale | $17,250,000 | -- | $2,157 / Sq Ft |
Deed History
| Date | Type | Sale Price | Title Company |
|---|---|---|---|
| Quit Claim Deed | -- | New Title Company Name | |
| Warranty Deed | $2,250,000 | -- | |
| Interfamily Deed Transfer | -- | -- | |
| Warranty Deed | $2,095,000 | -- | |
| Warranty Deed | $1,950,000 | -- | |
| Warranty Deed | $750,000 | -- |
Mortgage History
| Date | Status | Loan Amount | Loan Type |
|---|---|---|---|
| Open | $4,552,200 | Construction | |
| Previous Owner | $1,000,000 | Purchase Money Mortgage | |
| Previous Owner | $465,000 | Credit Line Revolving | |
| Previous Owner | $135,000 | Credit Line Revolving | |
| Previous Owner | $1,365,000 | No Value Available | |
| Previous Owner | $580,000 | New Conventional |
Similar Homes in the area
Source: MIAMI REALTORS® MLS
MLS Number: A11561539
APN: 30-43-41-18-11-000-5720
- 404 Mariner Dr
- 337 Eagle Dr
- 107 Quayside Dr
- 367 Eagle Dr
- 325 Eagle Dr
- 369 Eagle Dr
- 228 Bears Club Dr
- 226 Bears Club Dr
- 126 Quayside Dr
- 440 Mariner Dr
- 135 W Bears Club Dr
- 139 Commodore Dr
- 131 W Bears Club Dr
- 177 Commodore Dr
- 104 Clipper Ln
- 467 Mariner Dr
- 304 Villa Dr
- 250 Bears Club Dr Unit C1
- 127 Spinnaker Ln
